3868 Elvera Lane, Warren, MI 48092
Local realty services provided by:Better Homes and Gardens Real Estate Connections
3868 Elvera Lane,Warren, MI 48092
$245,000
- 2 Beds
- 3 Baths
- 1,222 sq. ft.
- Condominium
- Pending
Listed by: sakina arastu
Office: kw advantage
MLS#:25048168
Source:MI_GRAR
Price summary
- Price:$245,000
- Price per sq. ft.:$200.49
- Monthly HOA dues:$330
About this home
Welcome Home to 3868 Elvera Ln!
This beautiful brick and vinyl ranch-style condo offers the perfect blend of comfort, convenience, and modern living in the heart of Warren. Step inside to a spacious open-concept layout with soaring ceilings, gleaming hardwood floors, and plenty of natural light that instantly makes you feel at home. The bright and airy kitchen flows into the dining and living areas, creating an ideal space for both everyday living and entertaining. A large bay window and sliding glass doors provide serene views and direct access to your private deck. You'll find generously sized bedrooms, each with ample closet space. The bathrooms are clean and well-maintained, featuring modern fixtures and convenience for the whole family.
Fully Finished basement perfect for young families and gatherings with a full functioning kitchen,bedroom, and bathroom! Don't miss this opportunity and schedule your private showing with Sakina today!
Contact an agent
Home facts
- Year built:2003
- Listing ID #:25048168
- Added:103 day(s) ago
- Updated:December 17, 2025 at 10:04 AM
Rooms and interior
- Bedrooms:2
- Total bathrooms:3
- Full bathrooms:3
- Living area:1,222 sq. ft.
Heating and cooling
- Heating:Forced Air
Structure and exterior
- Year built:2003
- Building area:1,222 sq. ft.
- Lot area:3.76 Acres
Schools
- High school:Warren Mott High School
- Middle school:Beer Middle School
- Elementary school:Angus Elementary School
Utilities
- Water:Public
Finances and disclosures
- Price:$245,000
- Price per sq. ft.:$200.49
- Tax amount:$2,787 (2024)
New listings near 3868 Elvera Lane
- New
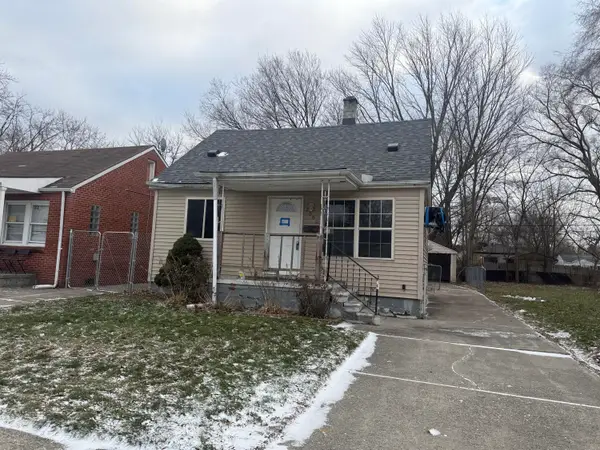 $85,000Active3 beds 1 baths900 sq. ft.
$85,000Active3 beds 1 baths900 sq. ft.7560 Prospect Avenue, Warren, MI 48091
MLS# 25062719Listed by: VANTAGE REALTY GROUP, LLC 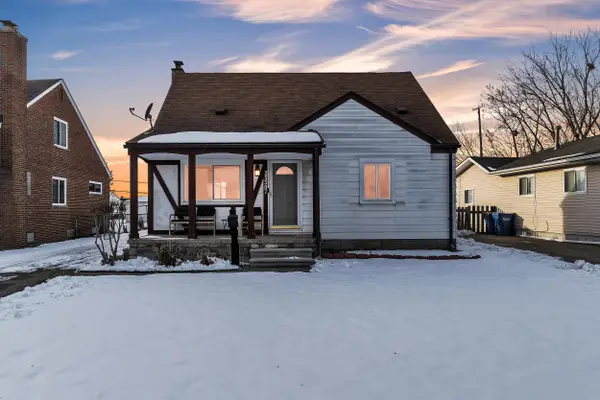 $164,900Active4 beds 2 baths1,610 sq. ft.
$164,900Active4 beds 2 baths1,610 sq. ft.23307 Willard Avenue, Warren, MI 48089
MLS# 25062345Listed by: PREFERRED, REALTORS LTD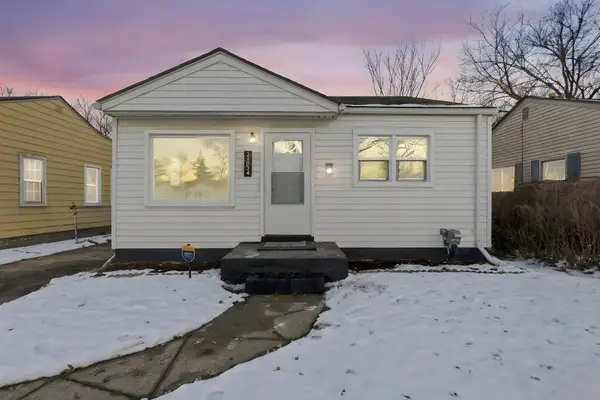 $137,500Pending3 beds 1 baths836 sq. ft.
$137,500Pending3 beds 1 baths836 sq. ft.21034 Atlantic Avenue, Warren, MI 48091
MLS# 25060567Listed by: SIGNATURE REALTORS LLC $165,500Active2 beds 2 baths1,235 sq. ft.
$165,500Active2 beds 2 baths1,235 sq. ft.24736 Masch Avenue, Warren, MI 48091
MLS# 25058923Listed by: EXP REALTY, LLC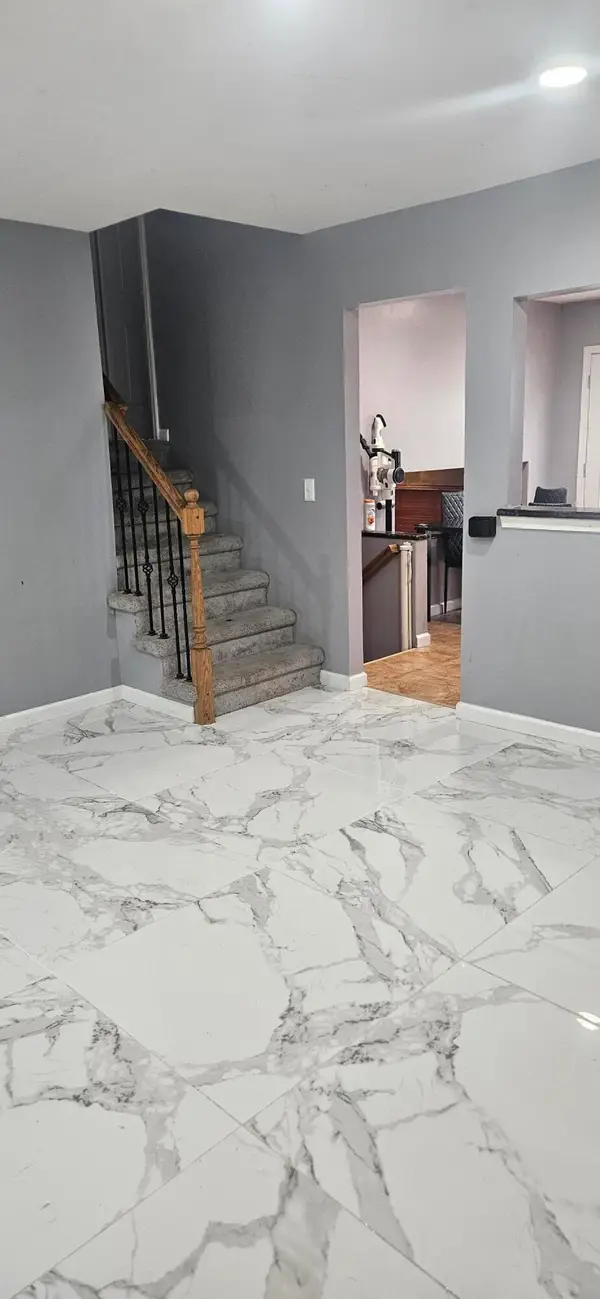 $255,900Pending4 beds 2 baths1,545 sq. ft.
$255,900Pending4 beds 2 baths1,545 sq. ft.29730 Mackenzie Circle E, Warren, MI 48092
MLS# 25058203Listed by: 1ST REALTY GROUP LLC $264,900Active3 beds 3 baths1,600 sq. ft.
$264,900Active3 beds 3 baths1,600 sq. ft.3836 Lesia Drive, Warren, MI 48091
MLS# 25057755Listed by: PREFERRED, REALTORS LTD $215,000Active3 beds 2 baths906 sq. ft.
$215,000Active3 beds 2 baths906 sq. ft.25031 Wagner Avenue, Warren, MI 48089
MLS# 25057430Listed by: HOMEFRONT REAL ESTATE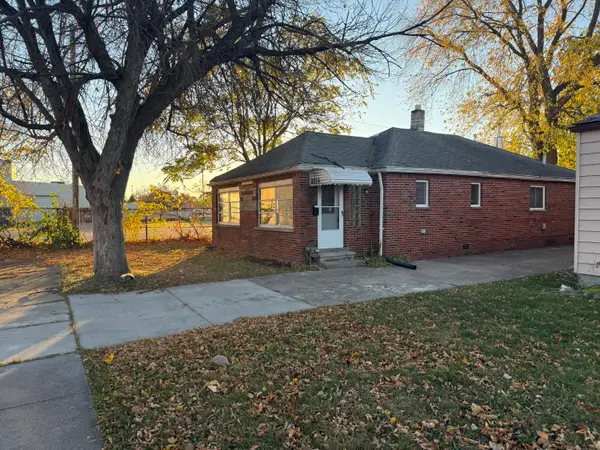 $149,500Active3 beds 1 baths1,340 sq. ft.
$149,500Active3 beds 1 baths1,340 sq. ft.2216 Goulson Avenue, Warren, MI 48091
MLS# 25056869Listed by: VANTAGE REALTY GROUP, LLC $285,000Active3 beds 2 baths2,378 sq. ft.
$285,000Active3 beds 2 baths2,378 sq. ft.28665 Campbell Drive, Warren, MI 48093
MLS# 25056626Listed by: REAL ESTATE ONE INC NORTHVILLE $150,000Active3 beds 1 baths740 sq. ft.
$150,000Active3 beds 1 baths740 sq. ft.14936 Alberta Avenue, Warren, MI 48089
MLS# 25056294Listed by: VANTAGE REALTY GROUP, LLC
