12087 Pine Meadows Drive, Wayland, MI 49348
Local realty services provided by:Better Homes and Gardens Real Estate Connections
12087 Pine Meadows Drive,Wayland, MI 49348
$579,900
- 4 Beds
- 4 Baths
- 3,494 sq. ft.
- Single family
- Pending
Listed by:joshua m mccracken
Office:greenridge realty (lowell)
MLS#:25044685
Source:MI_GRAR
Price summary
- Price:$579,900
- Price per sq. ft.:$287.79
About this home
Custom-built in 2019, this 4-bed, 3.5-bath ranch offers 3,494 finished sq ft and the lifestyle you've been waiting for just minutes from Gun Lake. The main level features an open kitchen with custom hickory cabinets, a sun room, and a living area that flows to a private covered patio. The primary suite and main-floor laundry keep convenience at the forefront, while every bedroom closet includes custom organizers.
Downstairs, the finished lower level adds nearly 1,500 sq ft with a spacious rec room, office, bedroom, and full bath, perfect for guests, hobbies, or game nights.
Storage and utility needs are covered with an oversized 26x32 three-stall garage (10x10 overhead doors) and an impressive 36x40 pole barn, stick-built with 2x6 walls and 6' poured concrete foundation—complete with heat, water, and 220V. Add in fiber internet, city utilities, natural gas, a whole-house generator, and underground sprinkling for modern comfort inside and out.
All of this sits on a cul-de-sac in the Thornapple Kellogg School District, just 1 minute from Payne Lake's all-sports boat launch and 5 minutes to Gun Lake and over 5,200 acres of state land for hunting, fishing, hiking, and camping. This is where modern convenience meets the up-north lifestyle, without sacrificing everyday ease.
Contact an agent
Home facts
- Year built:2019
- Listing ID #:25044685
- Added:60 day(s) ago
- Updated:October 21, 2025 at 07:30 AM
Rooms and interior
- Bedrooms:4
- Total bathrooms:4
- Full bathrooms:3
- Half bathrooms:1
- Living area:3,494 sq. ft.
Heating and cooling
- Heating:Forced Air
Structure and exterior
- Year built:2019
- Building area:3,494 sq. ft.
- Lot area:0.62 Acres
Schools
- High school:Thornapple Kellogg High School
Utilities
- Water:Public
Finances and disclosures
- Price:$579,900
- Price per sq. ft.:$287.79
- Tax amount:$6,646 (2025)
New listings near 12087 Pine Meadows Drive
- New
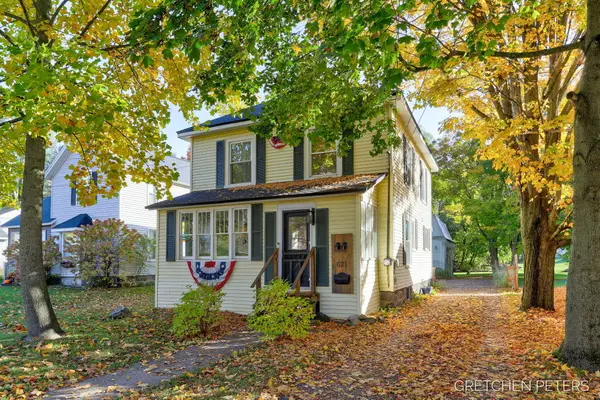 $279,900Active4 beds 2 baths1,440 sq. ft.
$279,900Active4 beds 2 baths1,440 sq. ft.621 S Main Street, Wayland, MI 49348
MLS# 25055467Listed by: FIVE STAR REAL ESTATE (JENISON) 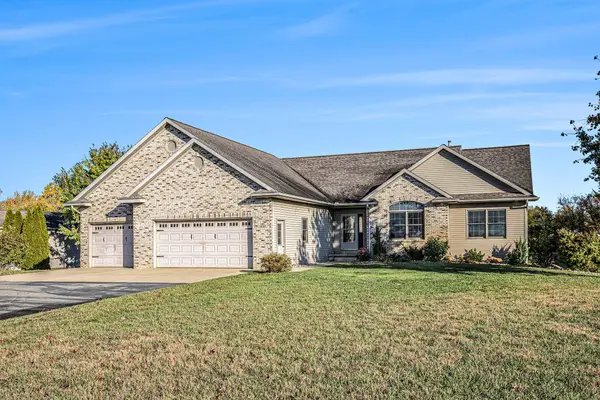 $640,000Pending6 beds 3 baths3,583 sq. ft.
$640,000Pending6 beds 3 baths3,583 sq. ft.1659 Creekside Court, Wayland, MI 49348
MLS# 25054994Listed by: FIVE STAR REAL ESTATE (M6)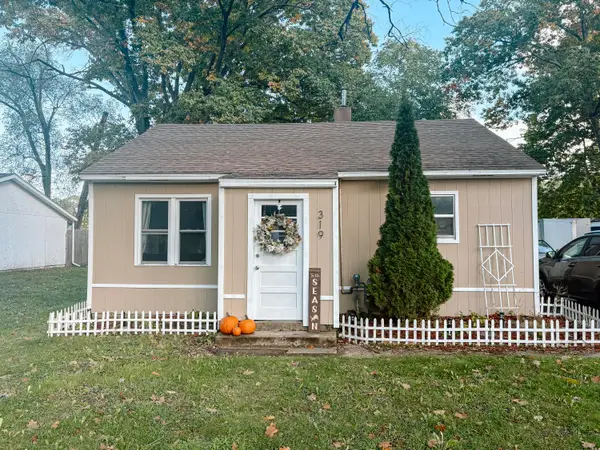 $189,900Pending2 beds 1 baths672 sq. ft.
$189,900Pending2 beds 1 baths672 sq. ft.319 Alpine Street, Wayland, MI 49348
MLS# 25054897Listed by: INDEPENDENCE REALTY (JM)- Open Sun, 1 to 3pmNew
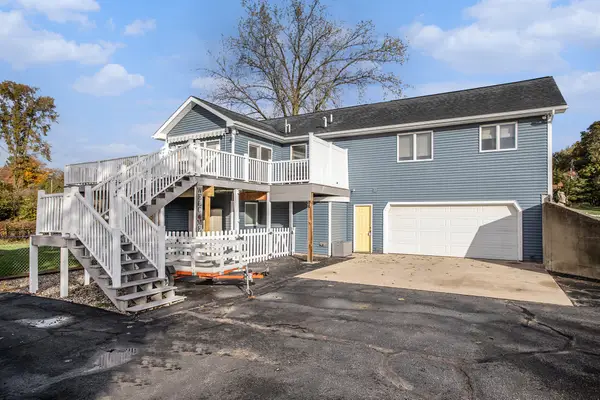 $479,900Active4 beds 3 baths2,336 sq. ft.
$479,900Active4 beds 3 baths2,336 sq. ft.3214 7th Street, Wayland, MI 49348
MLS# 25054802Listed by: JBS REALTY GROUP - New
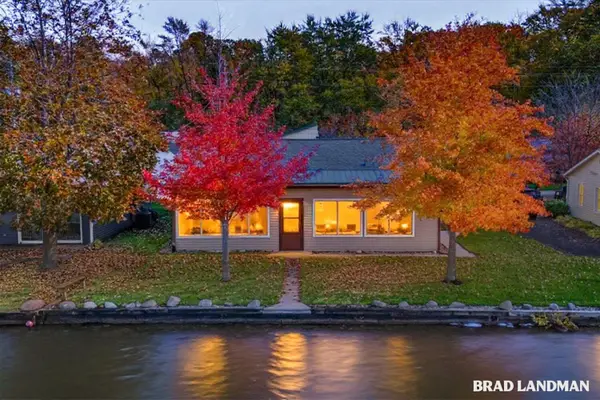 $649,000Active2 beds 2 baths963 sq. ft.
$649,000Active2 beds 2 baths963 sq. ft.1980 Parker Drive, Wayland, MI 49348
MLS# 25054736Listed by: KELLER WILLIAMS GR EAST - New
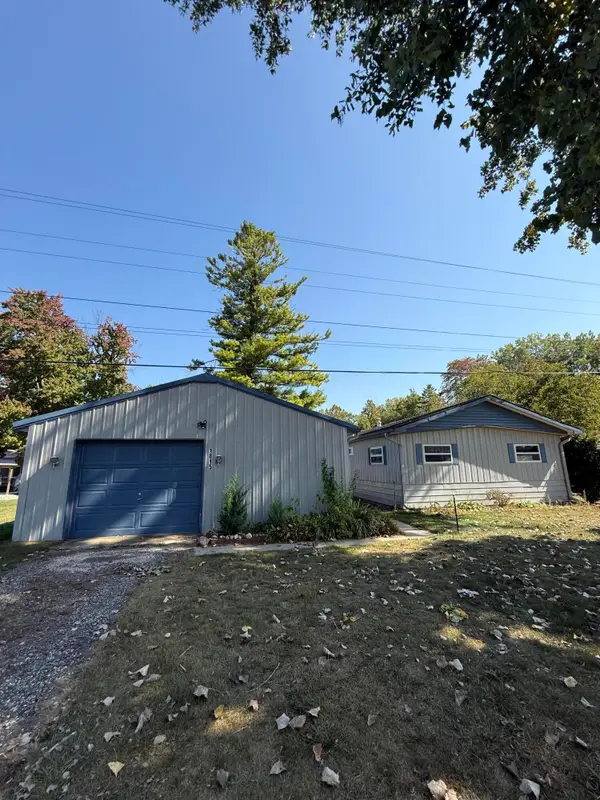 $199,900Active3 beds 1 baths1,125 sq. ft.
$199,900Active3 beds 1 baths1,125 sq. ft.1815 Parker Drive, Wayland, MI 49348
MLS# 25054696Listed by: COLDWELL BANKER WOODLAND SCHMIDT ART OFFICE - New
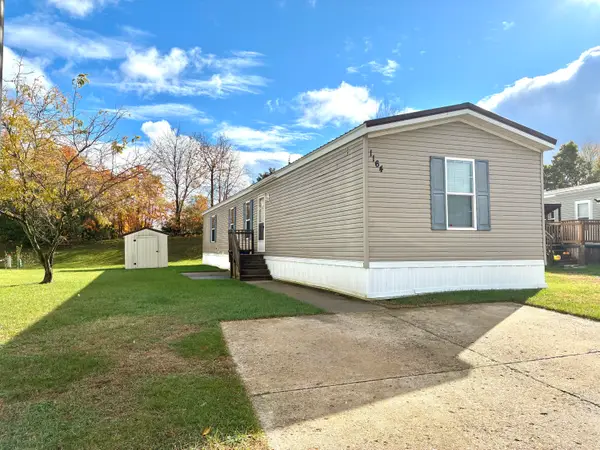 $65,000Active3 beds 2 baths1,216 sq. ft.
$65,000Active3 beds 2 baths1,216 sq. ft.1164 E Bernie Court, Wayland, MI 49348
MLS# 25054649Listed by: GREENRIDGE REALTY (HASTINGS) 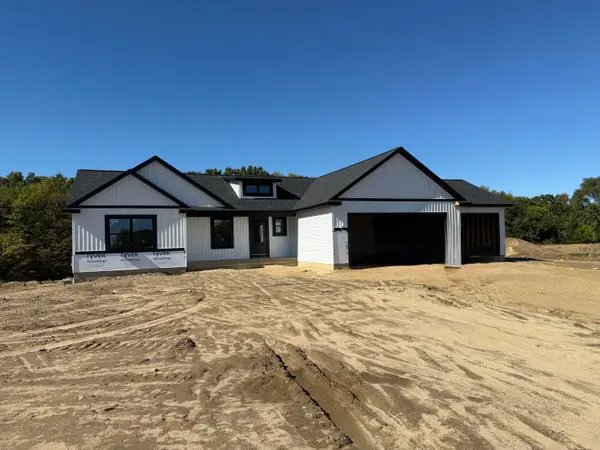 $550,000Active3 beds 3 baths1,638 sq. ft.
$550,000Active3 beds 3 baths1,638 sq. ft.3282 Stonehill Court, Wayland, MI 49348
MLS# 25054119Listed by: KEYPOINT REALTY GROUP LLC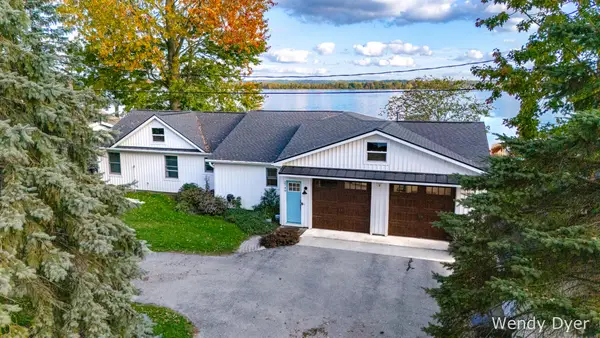 $867,900Pending3 beds 3 baths2,116 sq. ft.
$867,900Pending3 beds 3 baths2,116 sq. ft.2749 Russell Drive, Wayland, MI 49348
MLS# 25053213Listed by: KELLER WILLIAMS GR EAST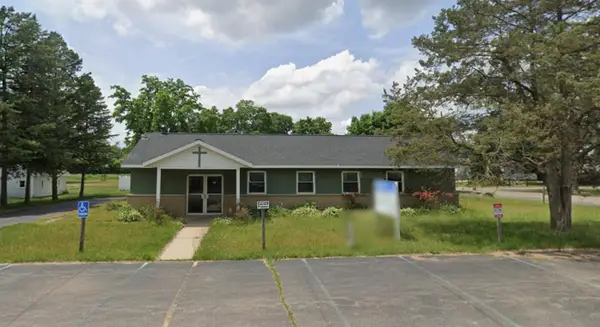 $212,000Pending2 beds 1 baths2,981 sq. ft.
$212,000Pending2 beds 1 baths2,981 sq. ft.3610 Garden Street, Wayland, MI 49348
MLS# 25053208Listed by: INDEPENDENCE REALTY (RSC)
