12169 Pine Meadows Drive, Wayland, MI 49348
Local realty services provided by:Better Homes and Gardens Real Estate Connections
12169 Pine Meadows Drive,Wayland, MI 49348
$699,900
- 3 Beds
- 5 Baths
- 3,387 sq. ft.
- Single family
- Pending
Listed by: derek r zokoe
Office: century 21 affiliated (gr)
MLS#:25038866
Source:MI_GRAR
Price summary
- Price:$699,900
- Price per sq. ft.:$385.41
About this home
Step inside this custom-built ranch and you'll immediately see it's one of a kind. The open floor plan offers sweeping views of Little Payne Lake, with the best lake views from the deck and the spacious primary suite. The chef's kitchen features a large layout and a charming sliding barn door pantry nearby. The main level includes a luxurious primary suite with private deck access, dual walk-in closets, a laundry room, clawfoot tub, and a steam shower. Downstairs, guests will love the walkout basement, where each bedroom includes a private bath and walk-in closet. You'll also find a wet bar, half bath, large storage room, craft room, and root cellar, everything designed for comfort and function. Built with long-term savings in mind, the home features well-insulated 2x6 walls, zoned heating and cooling, and natural gas in-floor radiant heat, one of the most cost-effective systems available. Expect low utility bills and high comfort, year-round. Enjoy peaceful days on the lake, or launch your speedboat just 10 minutes away at Gun Lake. Ideally located just over 30 minutes from both Grand Rapids and Kalamazoo, this home offers the perfect blend of seclusion and convenience. Call or text today for your private tour!
Contact an agent
Home facts
- Year built:2013
- Listing ID #:25038866
- Added:155 day(s) ago
- Updated:December 20, 2025 at 05:19 PM
Rooms and interior
- Bedrooms:3
- Total bathrooms:5
- Full bathrooms:3
- Half bathrooms:2
- Living area:3,387 sq. ft.
Heating and cooling
- Heating:Hot Water, Radiant
Structure and exterior
- Year built:2013
- Building area:3,387 sq. ft.
- Lot area:1.35 Acres
Utilities
- Water:Public
Finances and disclosures
- Price:$699,900
- Price per sq. ft.:$385.41
- Tax amount:$6,400 (2025)
New listings near 12169 Pine Meadows Drive
- Open Sun, 1 to 3pmNew
 $875,000Active3 beds 3 baths2,440 sq. ft.
$875,000Active3 beds 3 baths2,440 sq. ft.3179 Sandy Beach Street, Wayland, MI 49348
MLS# 26001003Listed by: KELLER WILLIAMS REALTY RIVERTOWN  $344,800Pending2 beds 2 baths1,420 sq. ft.
$344,800Pending2 beds 2 baths1,420 sq. ft.4279 Highpoint Drive, Wayland, MI 49348
MLS# 26000646Listed by: SABLE REALTY LLC- New
 $79,000Active3 beds 2 baths1,456 sq. ft.
$79,000Active3 beds 2 baths1,456 sq. ft.4282 Scarborough Avenue, Wayland, MI 49348
MLS# 26000613Listed by: CHILDRESS & ASSOCIATES REALTY - New
 $442,900Active4 beds 3 baths2,276 sq. ft.
$442,900Active4 beds 3 baths2,276 sq. ft.905 133rd Avenue, Wayland, MI 49348
MLS# 26000124Listed by: FIVE STAR REAL ESTATE-HOLLAND  $315,000Pending2 beds 2 baths1,420 sq. ft.
$315,000Pending2 beds 2 baths1,420 sq. ft.4269 Highpoint Drive #114, Wayland, MI 49348
MLS# 25063000Listed by: SABLE REALTY LLC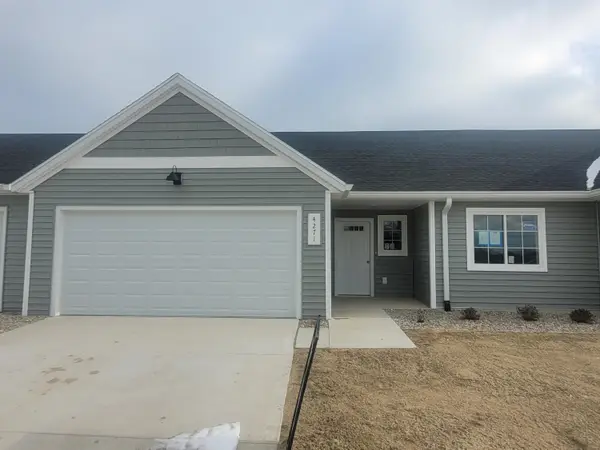 $309,900Active2 beds 2 baths1,420 sq. ft.
$309,900Active2 beds 2 baths1,420 sq. ft.4271 Highpoint Drive #113, Wayland, MI 49348
MLS# 25062512Listed by: SABLE REALTY LLC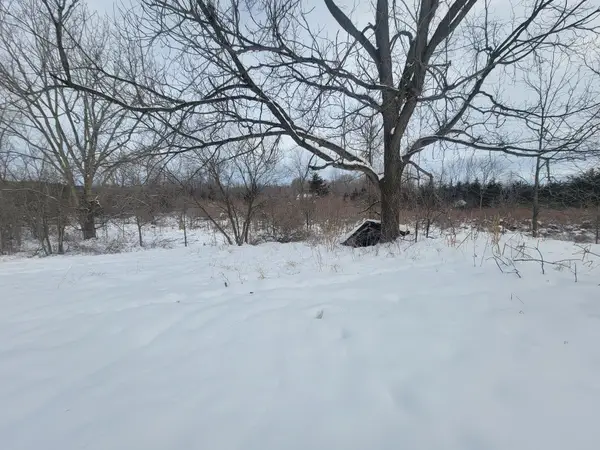 $180,000Active5 Acres
$180,000Active5 Acres535 135th Avenue, Wayland, MI 49348
MLS# 25061982Listed by: GREENRIDGE REALTY (CALEDONIA)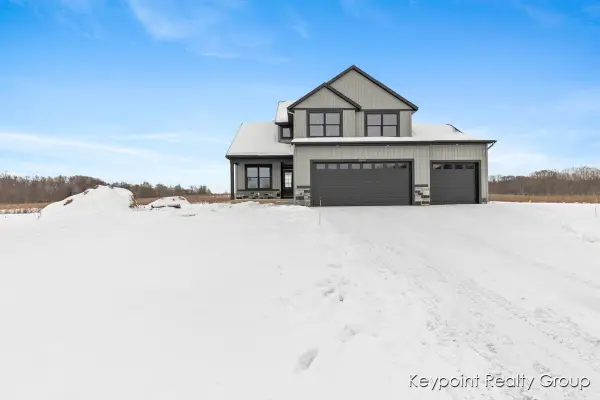 $525,000Active3 beds 3 baths2,102 sq. ft.
$525,000Active3 beds 3 baths2,102 sq. ft.3269 Stonehill Court, Wayland, MI 49348
MLS# 25061918Listed by: KEYPOINT REALTY GROUP LLC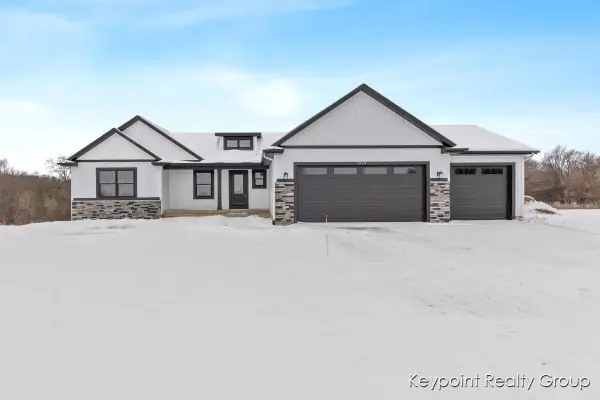 $524,900Pending3 beds 3 baths1,638 sq. ft.
$524,900Pending3 beds 3 baths1,638 sq. ft.3282 Stonehill Court, Wayland, MI 49348
MLS# 25061922Listed by: KEYPOINT REALTY GROUP LLC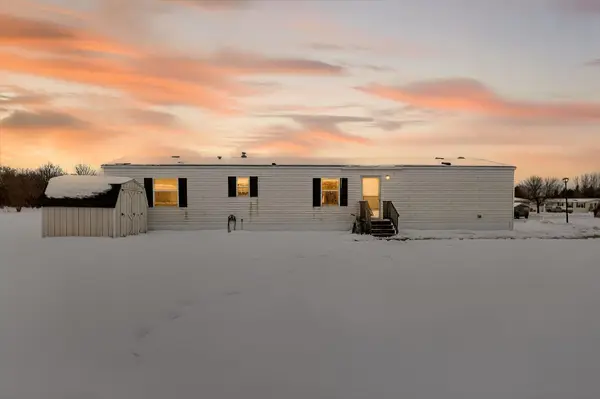 $49,500Active3 beds 2 baths1,280 sq. ft.
$49,500Active3 beds 2 baths1,280 sq. ft.1125 Russell Street, Wayland, MI 49348
MLS# 25061805Listed by: REAL BROKER LLC
