4653 Leighton Lakes Drive, Wayland, MI 49348
Local realty services provided by:Better Homes and Gardens Real Estate Connections
4653 Leighton Lakes Drive,Wayland, MI 49348
$950,000
- 3 Beds
- 3 Baths
- 4,134 sq. ft.
- Single family
- Pending
Listed by: joni mcarthur
Office: exp realty (grand rapids)
MLS#:25041129
Source:MI_GRAR
Price summary
- Price:$950,000
- Price per sq. ft.:$441.45
- Monthly HOA dues:$58.33
About this home
20 minutes from Grand Rapids and 20 minutes from Kalamazoo, this location can not be beat! This property sits on over 1.7 acres with stunning views of Huckleberry Lake and your own private dock. Everywhere you look you see custom charm—from stained glass cutouts and wood beams to convenient push-button light switches. The kitchen has been beautifully updated with new countertops, backsplash, and a dream pantry. The primary bath was completely redone and feels like a spa retreat. Enjoy the all-season sunroom that brings the outdoors in. Cozy fireplaces in the living room and the family room to enjoy those chilly nights! 3 beds, 3 baths with 2 bonus non conforming bedrooms and a large hobby room downstairs, along with your own bar. Outside features a roomy front porch, a brand-new roof with transferable warranty, new landscaping with cut-slate steps, and new front and back Trex decks. A spacious 3-stall garage completes this gem. The moment you walk in, you'll say, 'I'm home!'
Contact an agent
Home facts
- Year built:2005
- Listing ID #:25041129
- Added:109 day(s) ago
- Updated:December 02, 2025 at 08:25 AM
Rooms and interior
- Bedrooms:3
- Total bathrooms:3
- Full bathrooms:2
- Half bathrooms:1
- Living area:4,134 sq. ft.
Heating and cooling
- Heating:Forced Air
Structure and exterior
- Year built:2005
- Building area:4,134 sq. ft.
- Lot area:1.7 Acres
Schools
- High school:Wayland High School
- Middle school:Wayland Union Middle School
- Elementary school:Dorr School
Finances and disclosures
- Price:$950,000
- Price per sq. ft.:$441.45
- Tax amount:$8,351 (2024)
New listings near 4653 Leighton Lakes Drive
- New
 $492,000Active4 beds 3 baths2,113 sq. ft.
$492,000Active4 beds 3 baths2,113 sq. ft.4007 2nd Street, Wayland, MI 49348
MLS# 25060178Listed by: BELLABAY REALTY (SW) - New
 $309,900Active3 beds 2 baths1,906 sq. ft.
$309,900Active3 beds 2 baths1,906 sq. ft.35 Cannonball Lane, Wayland, MI 49348
MLS# 25060089Listed by: KELLER WILLIAMS KALAMAZOO MARKET CENTER - New
 $969,500Active5 beds 4 baths2,400 sq. ft.
$969,500Active5 beds 4 baths2,400 sq. ft.1736 Parker Drive, Wayland, MI 49348
MLS# 25059774Listed by: MOAYYER REAL ESTATE - New
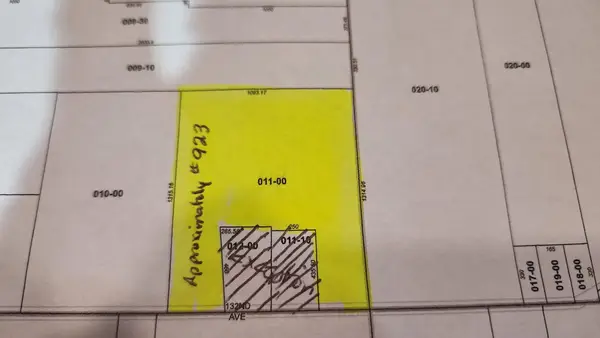 $395,000Active26 Acres
$395,000Active26 Acres923 132nd Avenue, Wayland, MI 49348
MLS# 25059758Listed by: GREENRIDGE REALTY (WAYLAND) - New
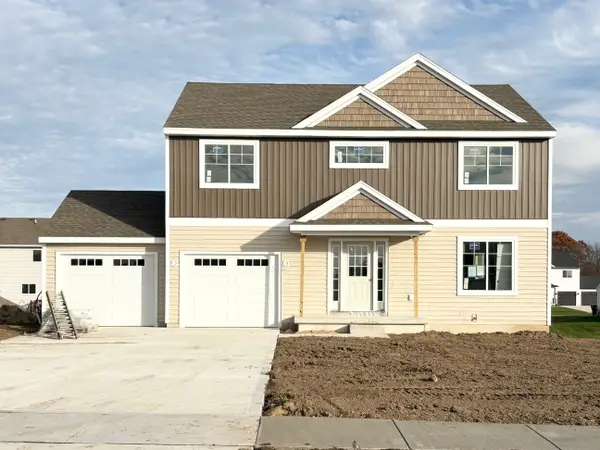 $387,500Active3 beds 3 baths2,070 sq. ft.
$387,500Active3 beds 3 baths2,070 sq. ft.4249 Butternut Drive, Wayland, MI 49348
MLS# 25059727Listed by: SABLE REALTY LLC 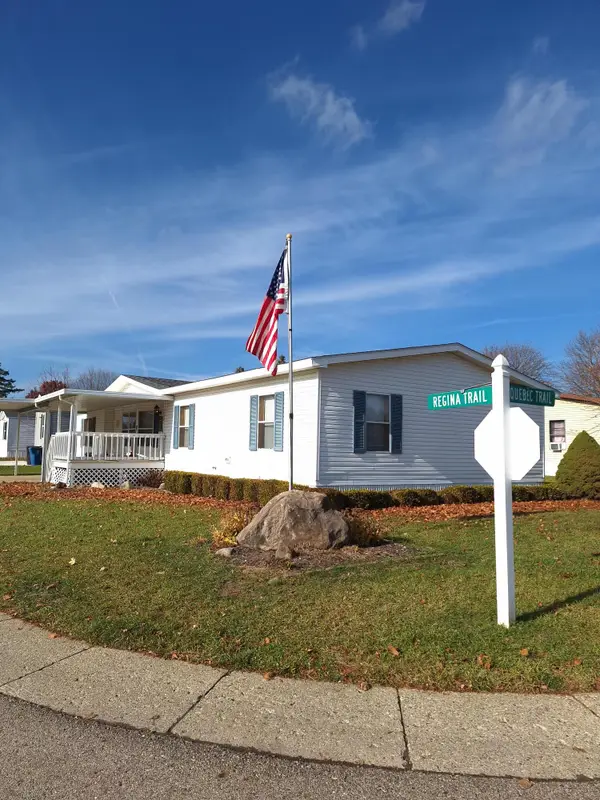 $89,000Pending3 beds 2 baths1,876 sq. ft.
$89,000Pending3 beds 2 baths1,876 sq. ft.1149 Regina Trail, Wayland, MI 49348
MLS# 25059566Listed by: GREENRIDGE REALTY (HASTINGS)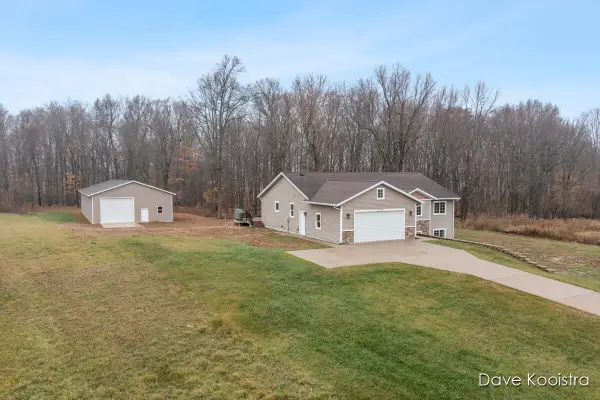 $799,900Pending6 beds 4 baths3,364 sq. ft.
$799,900Pending6 beds 4 baths3,364 sq. ft.3905 Sunset View, Wayland, MI 49348
MLS# 25059522Listed by: APEX REALTY GROUP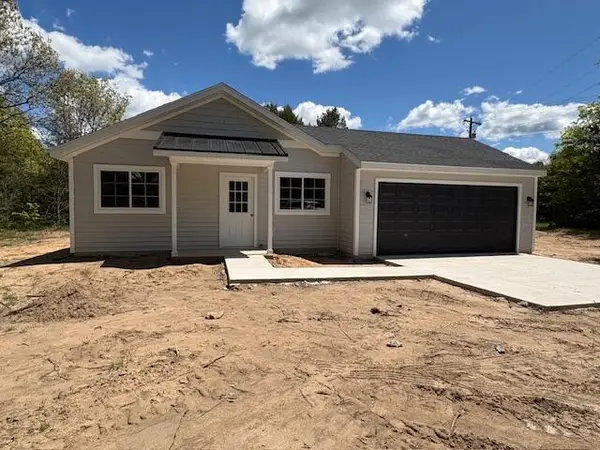 $343,776Pending3 beds 2 baths1,152 sq. ft.
$343,776Pending3 beds 2 baths1,152 sq. ft.4274 Butternut Drive, Wayland, MI 49348
MLS# 25059359Listed by: SABLE REALTY LLC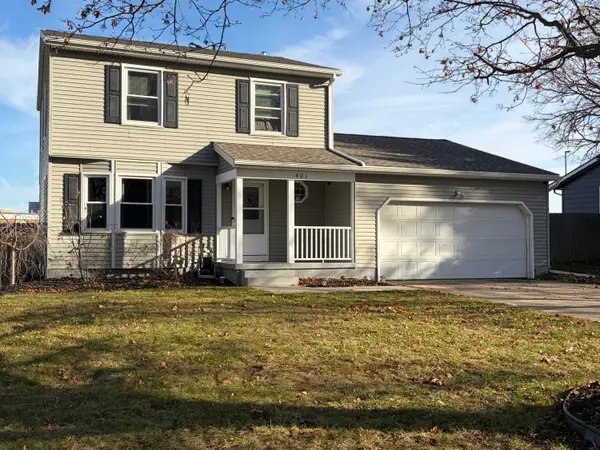 $355,000Active4 beds 2 baths1,725 sq. ft.
$355,000Active4 beds 2 baths1,725 sq. ft.401 Anderson Drive, Wayland, MI 49348
MLS# 25059329Listed by: RE/MAX EXECUTIVE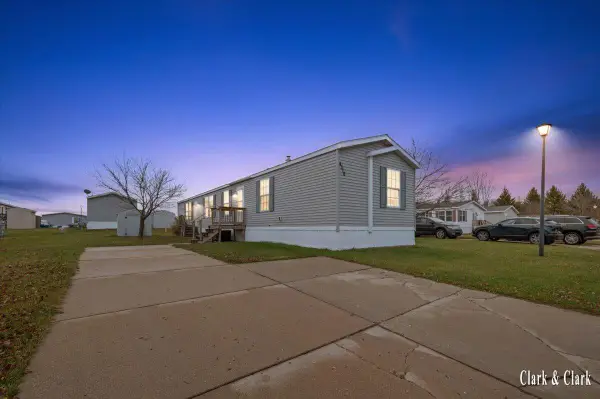 $60,000Active3 beds 2 baths1,100 sq. ft.
$60,000Active3 beds 2 baths1,100 sq. ft.4316 Sussex Place, Wayland, MI 49348
MLS# 25059024Listed by: KELLER WILLIAMS GR EAST
