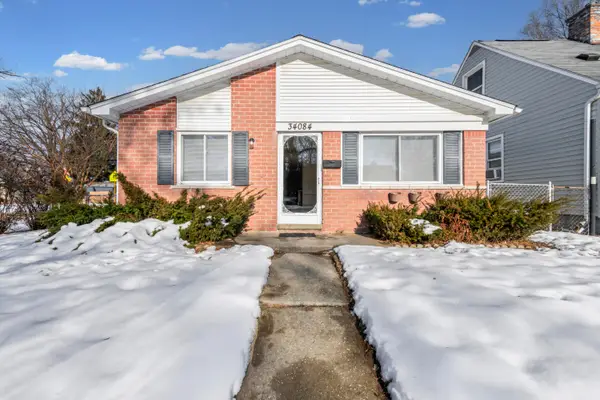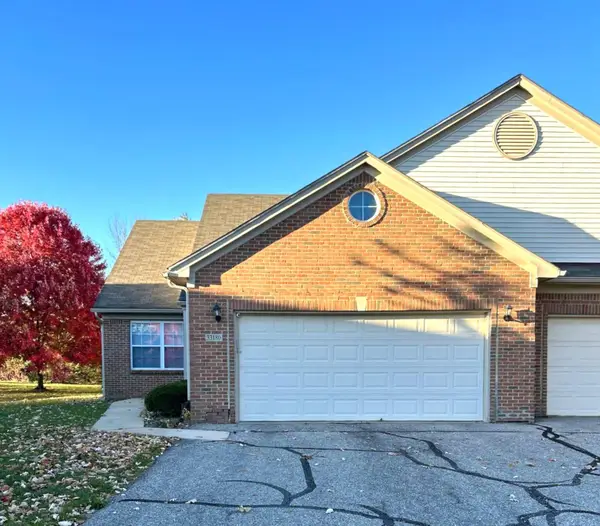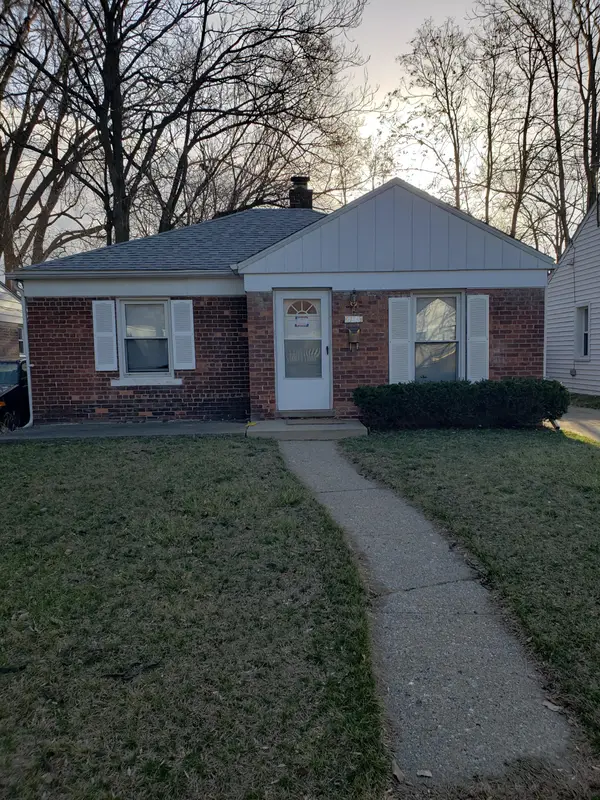3020 Rivers Edge Drive, Wayne, MI 48184
Local realty services provided by:Better Homes and Gardens Real Estate Connections
3020 Rivers Edge Drive,Wayne, MI 48184
$259,000
- 2 Beds
- 3 Baths
- 1,528 sq. ft.
- Condominium
- Active
Listed by: becky johnson
Office: re/max classic
MLS#:25059816
Source:MI_GRAR
Price summary
- Price:$259,000
- Price per sq. ft.:$169.5
About this home
Welcome to this Rivers Edge condo offering 2 bedrooms, 2.1 baths, and a 2‑car attached garage in a peaceful natural setting along the Lower Rouge River. Enjoy convenient first‑floor living with a spacious primary suite featuring a huge walk‑in closet, deck access, jetted tub, and separate shower. First‑floor laundry adds everyday ease. The upper level provides a private guest suite overlooking the living and dining areas with vaulted ceilings. The open kitchen includes abundant cabinetry, a pantry, and snack bar. Relax in the living room by the gas fireplace or step onto the newer Trex deck to enjoy the serene backyard. Fresh paint throughout; roof and furnace under 10 years old. All appliances included. Pets allowed per HOA; water covered by HOA.
Contact an agent
Home facts
- Year built:1992
- Listing ID #:25059816
- Added:91 day(s) ago
- Updated:February 25, 2026 at 04:10 PM
Rooms and interior
- Bedrooms:2
- Total bathrooms:3
- Full bathrooms:2
- Half bathrooms:1
- Living area:1,528 sq. ft.
Heating and cooling
- Heating:Forced Air
Structure and exterior
- Year built:1992
- Building area:1,528 sq. ft.
- Lot area:0.05 Acres
Utilities
- Water:Public
Finances and disclosures
- Price:$259,000
- Price per sq. ft.:$169.5
- Tax amount:$3,839 (2025)
New listings near 3020 Rivers Edge Drive
 $143,000Pending2 beds 1 baths744 sq. ft.
$143,000Pending2 beds 1 baths744 sq. ft.4635 Elizabeth Street, Wayne, MI 48184
MLS# 26002428Listed by: KELLER WILLIAMS PROFESSIONALS $179,900Pending3 beds 1 baths1,022 sq. ft.
$179,900Pending3 beds 1 baths1,022 sq. ft.33988 Richard Street, Wayne, MI 48184
MLS# 26001519Listed by: REMERICA UNITED REALTY $120,000Active3 beds 1 baths1,296 sq. ft.
$120,000Active3 beds 1 baths1,296 sq. ft.4120 1st Street, Wayne, MI 48184
MLS# 26001326Listed by: VANTAGE REALTY GROUP, LLC $169,900Active3 beds 1 baths1,014 sq. ft.
$169,900Active3 beds 1 baths1,014 sq. ft.34084 Currier Street, Wayne, MI 48184
MLS# 25062396Listed by: REMERICA HOMETOWN ONE $184,900Pending-- beds -- baths
$184,900Pending-- beds -- baths35743 E Michigan Avenue, Wayne, MI 48184
MLS# 25059299Listed by: CENTURY 21 AFFILIATED $195,000Pending2 beds 2 baths1,359 sq. ft.
$195,000Pending2 beds 2 baths1,359 sq. ft.33180 Forest Park Drive Drive, Wayne, MI 48184
MLS# 25058981Listed by: EXP REALTY, LLC $120,000Pending2 beds 1 baths918 sq. ft.
$120,000Pending2 beds 1 baths918 sq. ft.4173 Columbus Street, Wayne, MI 48184
MLS# 25043228Listed by: VANTAGE REALTY GROUP, LLC

