4182 Prescott Park Circle, West Bloomfield, MI 48323
Local realty services provided by:Better Homes and Gardens Real Estate Connections
4182 Prescott Park Circle,West Bloomfield, MI 48323
$1,559,000
- 4 Beds
- 4 Baths
- 3,389 sq. ft.
- Single family
- Active
Listed by: carol gitlin
Office: kensington real estate
MLS#:25058632
Source:MI_GRAR
Price summary
- Price:$1,559,000
- Price per sq. ft.:$746.29
- Monthly HOA dues:$218.33
About this home
RANCH New Construction Home! Immediate Occupancy!! Spacious open-concept with a 1300 SF FINISHED BASEMENT. Making this plan 3389 SF!!! Floorplan features High-end design finishes & modern functionality. Step thru the covered front porch to a welcoming foyer that opens to a bright great room with large windows, custom step ceiling & fireplace. Gourmet kitchen featuring a large center island with seating. Entertaining continues on the included back patio for outdoor dining. A mud room & laundry room are conveniently off the two-car garage. This Ranch's primary ensuite is thoughtfully positioned to provide privacy with an ensuite & dual vanities along with a large closet. Two additional guest bedrooms or use one for a home-office. Finished Basement adds exceptional living space with a large rec-room including a wet bar, 4th bedroom & full bathroom. Perfect for entertaining & ideal guest suite. Storage & utility rooms keep everything organized. Professional LANDSCAPING INCLUDED!!!
Contact an agent
Home facts
- Year built:2025
- Listing ID #:25058632
- Added:90 day(s) ago
- Updated:February 15, 2026 at 04:06 PM
Rooms and interior
- Bedrooms:4
- Total bathrooms:4
- Full bathrooms:3
- Half bathrooms:1
- Living area:3,389 sq. ft.
Heating and cooling
- Heating:Forced Air
Structure and exterior
- Year built:2025
- Building area:3,389 sq. ft.
- Lot area:0.19 Acres
Utilities
- Water:Public
Finances and disclosures
- Price:$1,559,000
- Price per sq. ft.:$746.29
New listings near 4182 Prescott Park Circle
- New
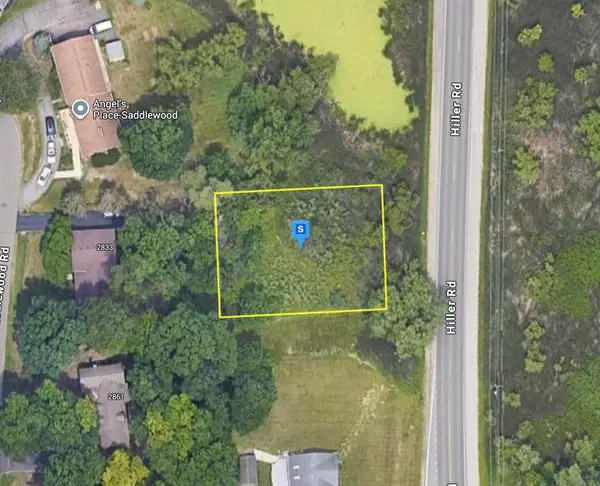 $39,999Active0.28 Acres
$39,999Active0.28 Acres2833 Hiller Road, West Bloomfield, MI 48324
MLS# 26004828Listed by: PLATLABS, LLC  $240,000Active3 beds 2 baths1,915 sq. ft.
$240,000Active3 beds 2 baths1,915 sq. ft.7361 Radcliff Drive, West Bloomfield, MI 48322
MLS# 26001933Listed by: NEW ERA REAL ESTATE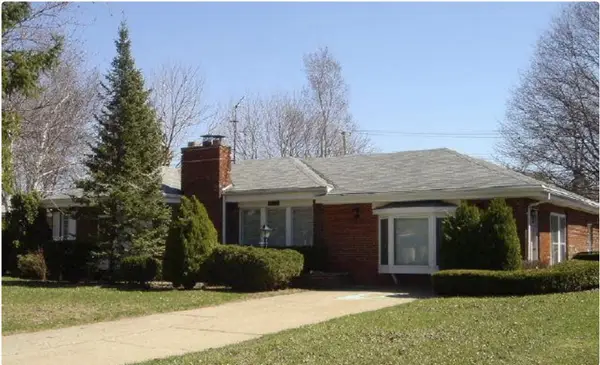 $315,000Active3 beds 3 baths2,175 sq. ft.
$315,000Active3 beds 3 baths2,175 sq. ft.2313 Saint Joseph Street, West Bloomfield, MI 48324
MLS# 26000753Listed by: THE HALLWAY GROUP, LLC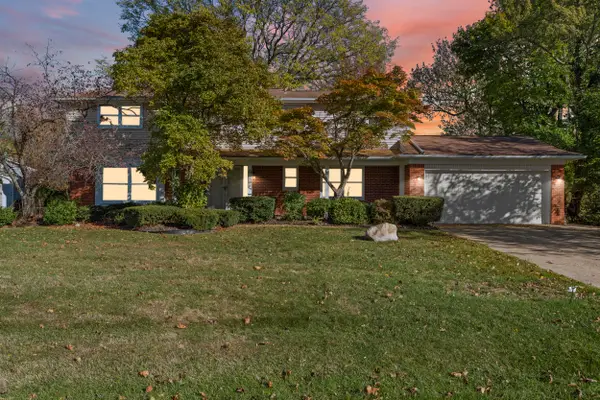 $419,900Pending4 beds 3 baths2,347 sq. ft.
$419,900Pending4 beds 3 baths2,347 sq. ft.6843 Leslee Crest Drive, West Bloomfield, MI 48322
MLS# 26000083Listed by: KELLER WILLIAMS METRO $590,000Pending4 beds 4 baths3,307 sq. ft.
$590,000Pending4 beds 4 baths3,307 sq. ft.1985 Christopher Court, West Bloomfield, MI 48324
MLS# 25059579Listed by: HOME MATTERS REALTY GROUP $275,000Active2 beds 3 baths1,598 sq. ft.
$275,000Active2 beds 3 baths1,598 sq. ft.7288 Danbrooke Court, West Bloomfield, MI 48322
MLS# 25059171Listed by: RE/MAX CLASSIC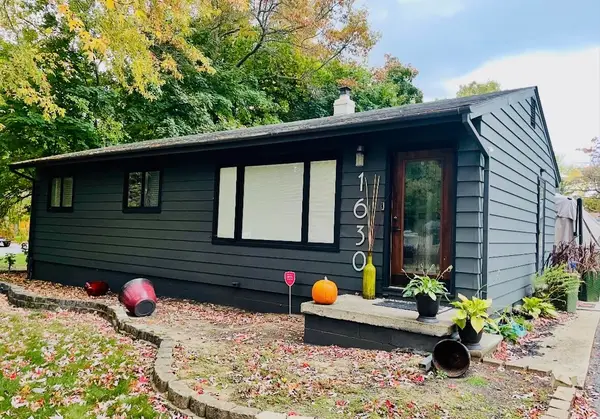 $340,000Pending3 beds 2 baths1,248 sq. ft.
$340,000Pending3 beds 2 baths1,248 sq. ft.1630 Weymouth Street, West Bloomfield, MI 48324
MLS# 25058622Listed by: KHALILAH DURFIELD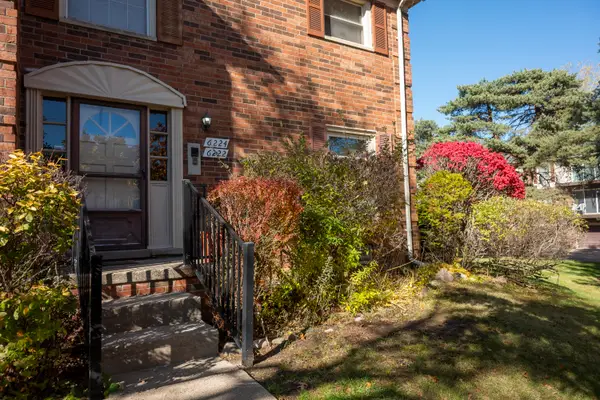 $225,000Active3 beds 2 baths1,623 sq. ft.
$225,000Active3 beds 2 baths1,623 sq. ft.6222 Pepper Hill Street, West Bloomfield, MI 48322
MLS# 25057131Listed by: COLDWELL BANKER PROFESSIONALS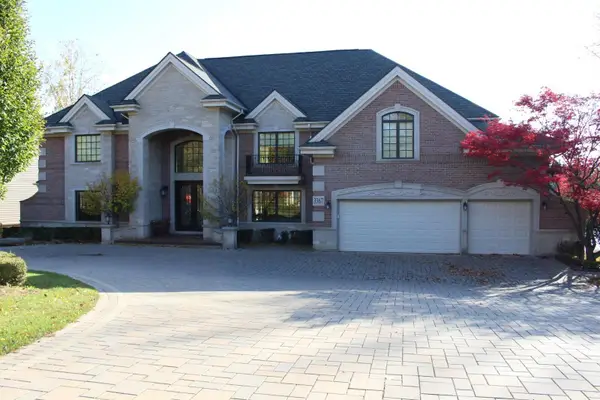 $1,750,000Pending6 beds 8 baths6,162 sq. ft.
$1,750,000Pending6 beds 8 baths6,162 sq. ft.3367 Lone Pine Road, West Bloomfield, MI 48323
MLS# 25052160Listed by: MY FAIR REALTY

