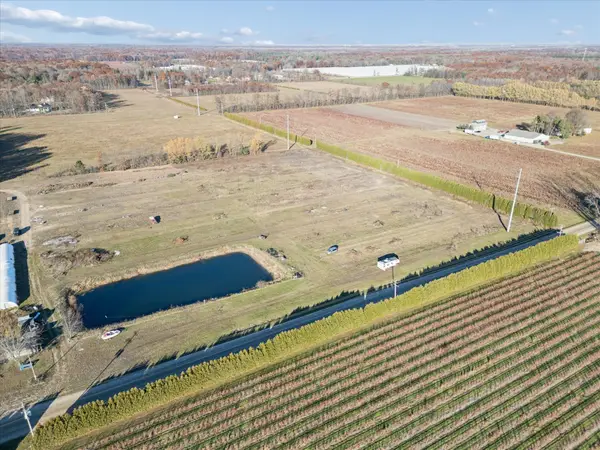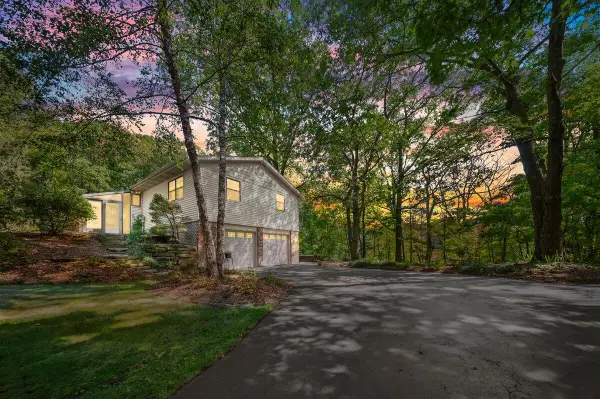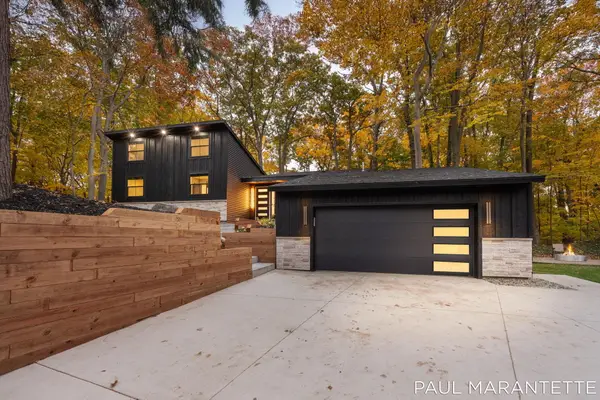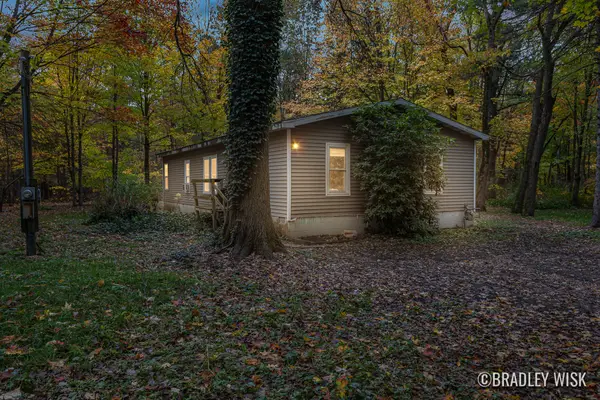9439 Shoreway Drive, West Olive, MI 49460
Local realty services provided by:Better Homes and Gardens Real Estate Connections
Listed by: alicia m kramer, carl calabrese
Office: re/max lakeshore
MLS#:25051633
Source:MI_GRAR
Price summary
- Price:$597,900
- Price per sq. ft.:$380.83
- Monthly HOA dues:$37.5
About this home
Spectacular newer ranch (2023) located on one of the best waterfront lots in Ventura
Shores community features almost 1600 on the main level and another 1000 sq ft in
lower level. The ''Little Star'' floor plan built by Baumann Building offers open concept
kitchen, dining and living space. Add in the large back entry hosting bench & separate laundry room plus primary bedroom with ensuite & walk in closet, 2nd bedroom & 2nd full bath, walk in kitchen pantry and walk in extra back entry pantry/closet this home offers it all. Primary includes tiled shower with glass door (added by this owner). Kitchen Aid kitchen appliances were added by this owner after purchase. Large windows in the walkout lower level give loads of natural light to the rec room and 2 western facing bedrooms. Sliders to back patio to waterside offer wonderful waterfront access. Slider from dining area to deck allows for spectacular view of 15 acre pond and lovely
sunsets. Kitchen and baths feature quartz counters. Lighting and almost all of the plumbing hardware have been updated and upgraded by this seller after original purchase. Seller also added lawn, landscaping & underground. Lawn is nicely established.
Fireplace on the main level has a recent updated stone face and flanking bookshelves creating an inviting living room space. This seller has also updated the carpet areas with Karastan carpet, garage doors have been replaced with insulated garage doors & seller also insulated garage. Exterior additions also include front storm door and gutters. Large unfinished mechanical room offers additional storage space. Three stall garage and tankless water heater & whole house humidifier add to this wonderful home!
This seller uses antennae for TV but has Spectrum for internet service. Seller needs occupancy to December 8,2025.
Contact an agent
Home facts
- Year built:2023
- Listing ID #:25051633
- Added:47 day(s) ago
- Updated:November 25, 2025 at 08:44 AM
Rooms and interior
- Bedrooms:4
- Total bathrooms:3
- Full bathrooms:3
- Living area:2,570 sq. ft.
Heating and cooling
- Heating:Forced Air
Structure and exterior
- Year built:2023
- Building area:2,570 sq. ft.
- Lot area:0.49 Acres
Utilities
- Water:Public
Finances and disclosures
- Price:$597,900
- Price per sq. ft.:$380.83
- Tax amount:$7,122 (2025)
New listings near 9439 Shoreway Drive
- New
 $299,900Active7 Acres
$299,900Active7 AcresV/L 112th Ave, West Olive, MI 49460
MLS# 25059364Listed by: BELLABAY REALTY LLC  $665,000Active4 beds 3 baths2,976 sq. ft.
$665,000Active4 beds 3 baths2,976 sq. ft.6620 N Lakeshore Drive, West Olive, MI 49460
MLS# 25057841Listed by: ENCOMPASS-REALTORS $420,000Pending4 beds 3 baths2,075 sq. ft.
$420,000Pending4 beds 3 baths2,075 sq. ft.9330 Pier Place, West Olive, MI 49460
MLS# 25057100Listed by: KELLER WILLIAMS HARBORTOWN $975,000Active4 beds 4 baths2,152 sq. ft.
$975,000Active4 beds 4 baths2,152 sq. ft.9421 Lakeview Court, West Olive, MI 49460
MLS# 25057056Listed by: GREEN SQUARE PROPERTIES LLC $499,900Pending4 beds 2 baths1,494 sq. ft.
$499,900Pending4 beds 2 baths1,494 sq. ft.15060 Baldwin Street, West Olive, MI 49460
MLS# 25055996Listed by: HOMEREALTY HOLLAND $449,900Active3 beds 2 baths1,176 sq. ft.
$449,900Active3 beds 2 baths1,176 sq. ft.6965 Holly Drive, West Olive, MI 49460
MLS# 25055662Listed by: KELLER WILLIAMS LAKESHORE $2,350,000Active5 beds 6 baths3,629 sq. ft.
$2,350,000Active5 beds 6 baths3,629 sq. ft.16976 Lake Avenue, West Olive, MI 49460
MLS# 25055637Listed by: RE/MAX LAKESHORE $409,900Active3 beds 2 baths1,415 sq. ft.
$409,900Active3 beds 2 baths1,415 sq. ft.9065 Winterberry Drive, West Olive, MI 49460
MLS# 25055472Listed by: CITY2SHORE REAL ESTATE INC. $238,500Pending3 beds 2 baths1,248 sq. ft.
$238,500Pending3 beds 2 baths1,248 sq. ft.13271 Stanton Street, West Olive, MI 49460
MLS# 25054946Listed by: KELLER WILLIAMS HARBORTOWN $254,900Active5.16 Acres
$254,900Active5.16 Acres0 Desay Drive, West Olive, MI 49460
MLS# 25054912Listed by: EXP REALTY LLC
