37186 Amhurst Drive #5, Westland, MI 48185
Local realty services provided by:Better Homes and Gardens Real Estate Connections
37186 Amhurst Drive #5,Westland, MI 48185
$229,000
- 2 Beds
- 2 Baths
- 1,384 sq. ft.
- Condominium
- Pending
Listed by: russel patterson, julie dart
Office: metro west real estate llc.
MLS#:25011990
Source:MI_GRAR
Price summary
- Price:$229,000
- Price per sq. ft.:$211.25
- Monthly HOA dues:$375
About this home
FINALLY, A RARE RANCH END UNIT CONDO ~ This 2 Bed/2 Bath w/Full Basement w/PLENTY OF STORAGE & a Nicely Finished MULTI-USE Room for entertaining, crafts, at home business, guest room, etc. MAIN LEVEL LIVING w/all bedrooms, baths, laundry, rear deck all on the same level!!! Backing to a Large Field with a small church in the distance...Ahhhhhh, Spring thru Fall Coffee Time on the Deck!!!!! New Furnace, Timeless White Kitchen Cabinets w/newer flooring in Kit, Professionally Finished Basement allowing room for Loads of Storage, All Appliances Stay, Secured Attached Garage, Relaxing Deck off rear to enjoy the days, Vaulted Ceilings thoughout. Association Dues inc Snow Plowing, Grass Cutting, Outside Maintenance, AND WATER!!! Located close to shopping & restaurants.
Contact an agent
Home facts
- Year built:1998
- Listing ID #:25011990
- Added:322 day(s) ago
- Updated:October 21, 2025 at 07:30 AM
Rooms and interior
- Bedrooms:2
- Total bathrooms:2
- Full bathrooms:2
- Living area:1,384 sq. ft.
Heating and cooling
- Heating:Forced Air
Structure and exterior
- Year built:1998
- Building area:1,384 sq. ft.
Schools
- High school:John Glenn High School
Utilities
- Water:Public
Finances and disclosures
- Price:$229,000
- Price per sq. ft.:$211.25
- Tax amount:$2,999 (2024)
New listings near 37186 Amhurst Drive #5
- Open Sat, 12 to 2pmNew
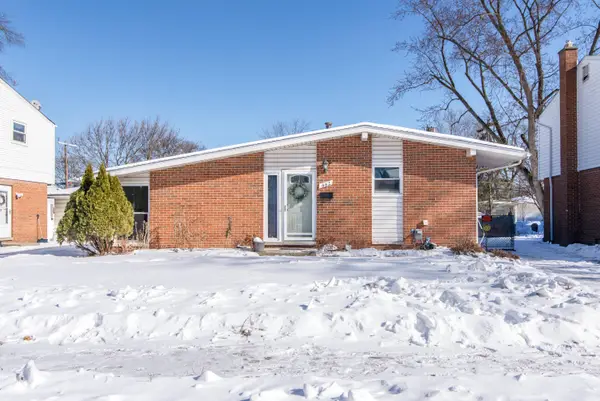 $195,000Active3 beds 2 baths988 sq. ft.
$195,000Active3 beds 2 baths988 sq. ft.442 N Dobson Street, Westland, MI 48185
MLS# 26004815Listed by: REMERICA UNITED REALTY - New
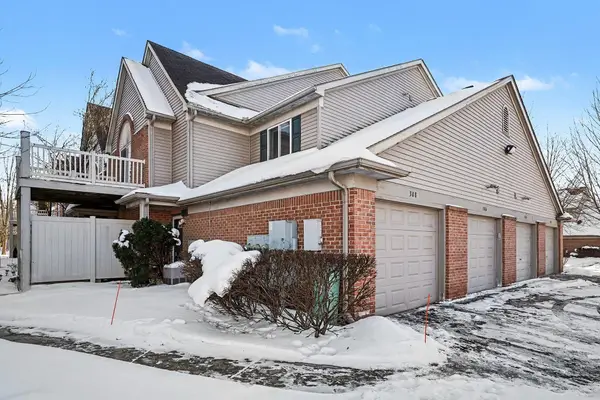 $213,000Active2 beds 2 baths1,462 sq. ft.
$213,000Active2 beds 2 baths1,462 sq. ft.308 Marigold Circle, Westland, MI 48185
MLS# 26004420Listed by: @PROPERTIES CHRISTIE'S INT'L  $100,000Pending3 beds 1 baths1,107 sq. ft.
$100,000Pending3 beds 1 baths1,107 sq. ft.7849 Berwick Drive, Westland, MI 48185
MLS# 26002418Listed by: REMERICA UNITED REALTY $395,000Pending4 beds 3 baths2,169 sq. ft.
$395,000Pending4 beds 3 baths2,169 sq. ft.34508 Marina Court, Westland, MI 48185
MLS# 26001913Listed by: NATIONAL REALTY CENTERS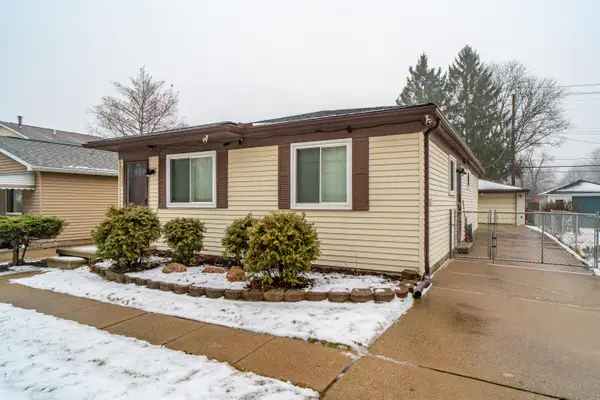 $180,000Pending3 beds 1 baths1,001 sq. ft.
$180,000Pending3 beds 1 baths1,001 sq. ft.34839 John Hauk Street, Westland, MI 48185
MLS# 26001187Listed by: RE/MAX FIRST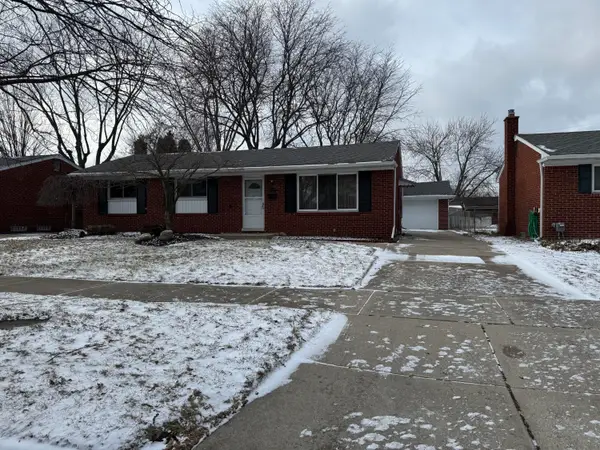 $274,900Pending3 beds 2 baths1,353 sq. ft.
$274,900Pending3 beds 2 baths1,353 sq. ft.7767 N Henry Ruff Road, Westland, MI 48185
MLS# 26000498Listed by: PREFERRED, REALTORS LTD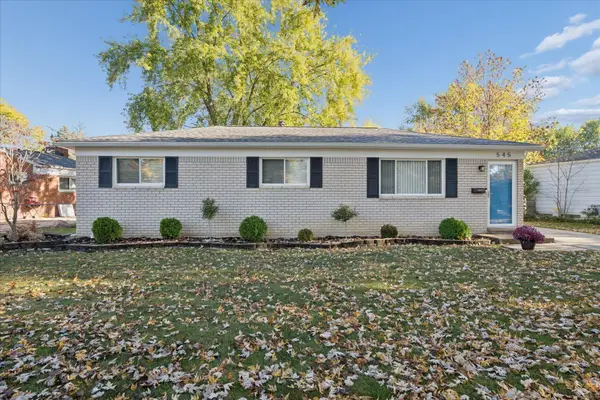 $249,900Active3 beds 1 baths1,768 sq. ft.
$249,900Active3 beds 1 baths1,768 sq. ft.545 S Marie Street, Westland, MI 48186
MLS# 26000619Listed by: KELLER WILLIAMS ANN ARBOR MRKT $140,100Active3 beds 2 baths1,050 sq. ft.
$140,100Active3 beds 2 baths1,050 sq. ft.27658 Eton Street, Westland, MI 48186
MLS# 25062762Listed by: KEY REALTY ONE LLC $205,000Active2 beds 2 baths1,211 sq. ft.
$205,000Active2 beds 2 baths1,211 sq. ft.312 Marigold Circle, Westland, MI 48185
MLS# 25060989Listed by: PICKERING REAL ESTATE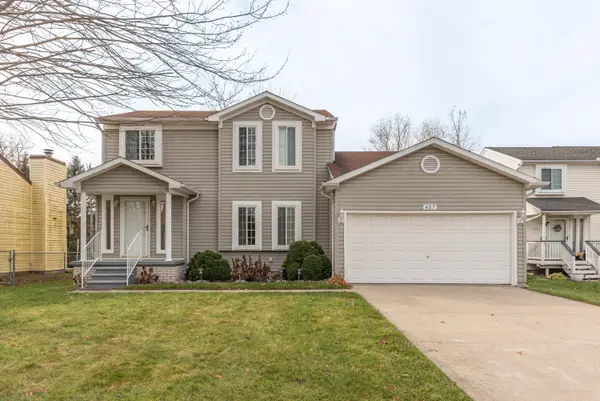 $325,000Active3 beds 2 baths1,524 sq. ft.
$325,000Active3 beds 2 baths1,524 sq. ft.457 N Sybald Street, Westland, MI 48185
MLS# 25059233Listed by: COLDWELL BANKER PROFESSIONALS

