8191 Creekside Drive, Westland, MI 48185
Local realty services provided by:Better Homes and Gardens Real Estate Connections
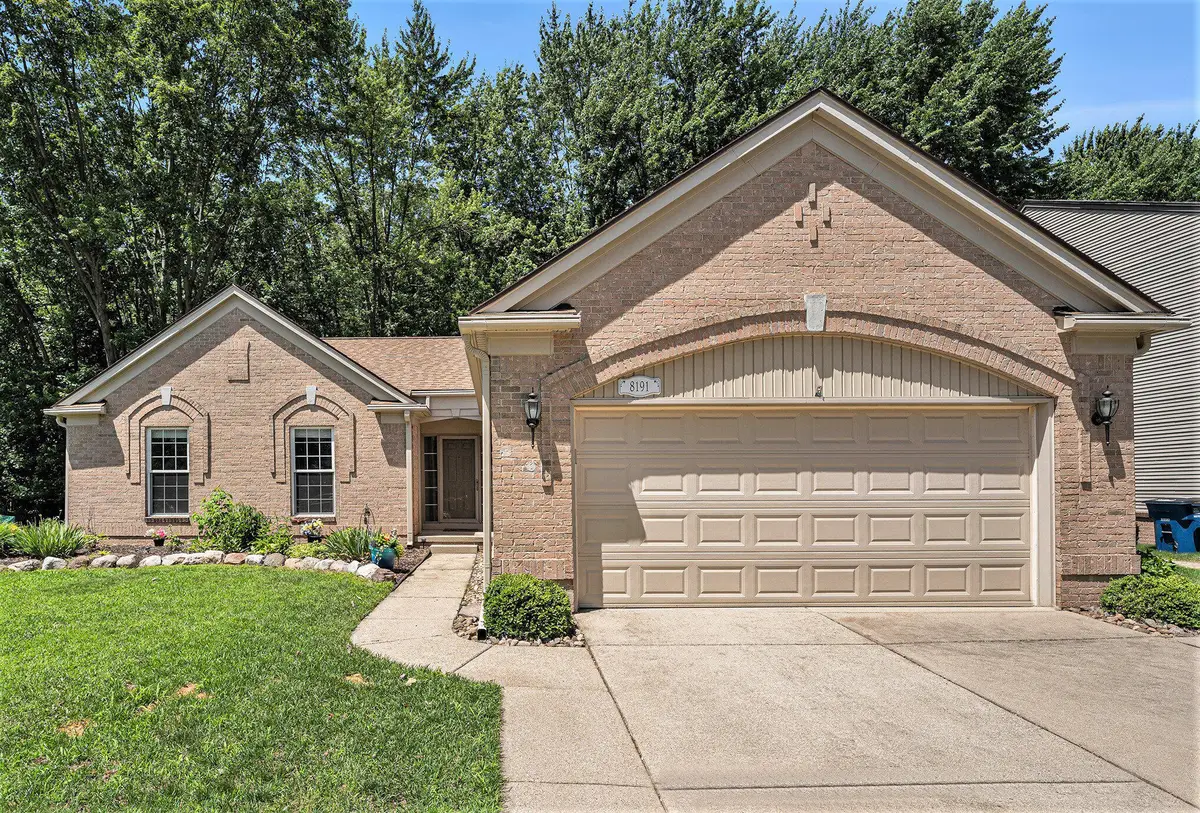

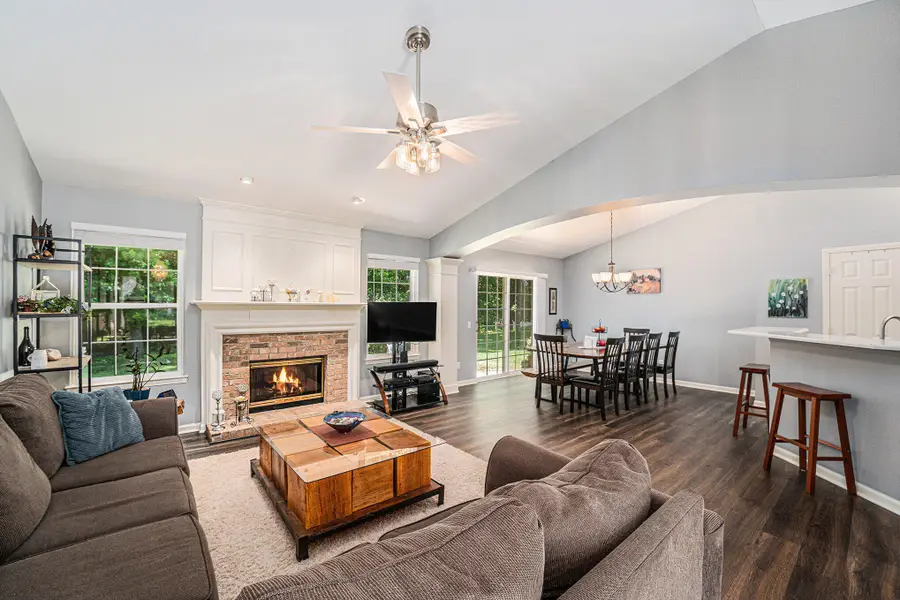
8191 Creekside Drive,Westland, MI 48185
$400,000
- 3 Beds
- 2 Baths
- 1,585 sq. ft.
- Single family
- Pending
Listed by:dawn whitford
Office:real estate one inc
MLS#:25032350
Source:MI_GRAR
Price summary
- Price:$400,000
- Price per sq. ft.:$252.37
About this home
Welcome to Forest Creek Estates! This beautifully updated 3-bedroom, 2-bath ranch offers the perfect blend of modern comfort and serene living, all nestled in a sought-after Westland neighborhood within the Livonia School District.
Step inside to discover an open and airy main level, where natural light pours through the windows, highlighting spacious living and dining areas—perfect for relaxing or entertaining. The updated kitchen features contemporary finishes and flows seamlessly into the heart of the home. Tucked away on a private, wooded lot, the backyard is a peaceful retreat with plenty of space to enjoy outdoor living, whether it's morning coffee on the patio or evening gatherings under the trees. The large unfinished basement offers so much potential for additional recreation and living space. Enjoy the best of both convenience and lifestyle with easy access to major highways, plus nearby shopping, dining, and parksall just minutes away.
Don't miss your chance to call this move-in ready gem home!
Contact an agent
Home facts
- Year built:1997
- Listing Id #:25032350
- Added:41 day(s) ago
- Updated:August 13, 2025 at 07:30 AM
Rooms and interior
- Bedrooms:3
- Total bathrooms:2
- Full bathrooms:2
- Living area:1,585 sq. ft.
Heating and cooling
- Heating:Forced Air
Structure and exterior
- Year built:1997
- Building area:1,585 sq. ft.
- Lot area:0.29 Acres
Schools
- High school:Churchill High School
- Middle school:Frost Middle School
- Elementary school:Johnson Elementary School
Utilities
- Water:Public
Finances and disclosures
- Price:$400,000
- Price per sq. ft.:$252.37
- Tax amount:$7,168 (2024)
New listings near 8191 Creekside Drive
- New
 $94,000Active2 beds 1 baths733 sq. ft.
$94,000Active2 beds 1 baths733 sq. ft.8226 Huntington Street #24, Westland, MI 48185
MLS# 25041669Listed by: TROWBRIDGE REALTY - New
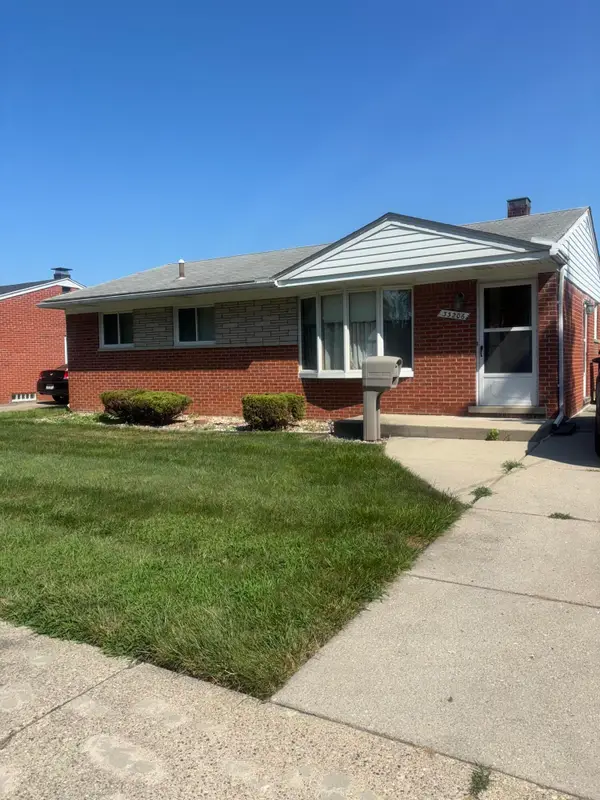 $217,777Active3 beds 2 baths950 sq. ft.
$217,777Active3 beds 2 baths950 sq. ft.33206 Barrington Street, Westland, MI 48186
MLS# 25041435Listed by: WORLD CLASS EQUITIES LLC - Open Sat, 12 to 2pmNew
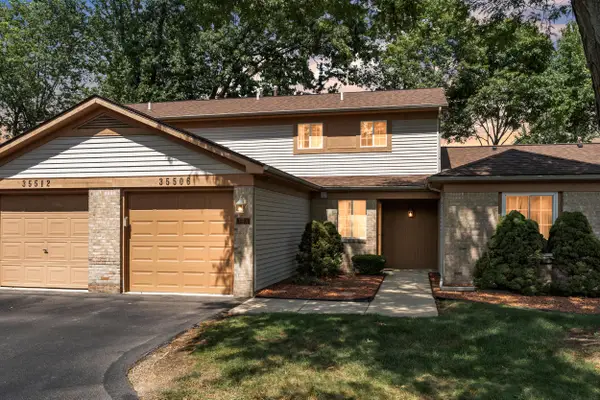 $204,900Active2 beds 2 baths1,255 sq. ft.
$204,900Active2 beds 2 baths1,255 sq. ft.35506 Pheasant Lane, Westland, MI 48185
MLS# 25040907Listed by: PREFERRED, REALTORS LTD 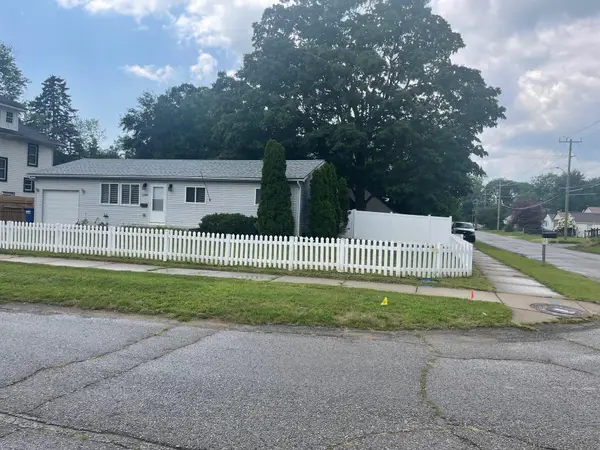 $179,900Pending3 beds 2 baths1,060 sq. ft.
$179,900Pending3 beds 2 baths1,060 sq. ft.2314 S Christine, Westland, MI 48186
MLS# 25039980Listed by: COLDWELL BANKER PROFESSIONALS ALM MANISTEE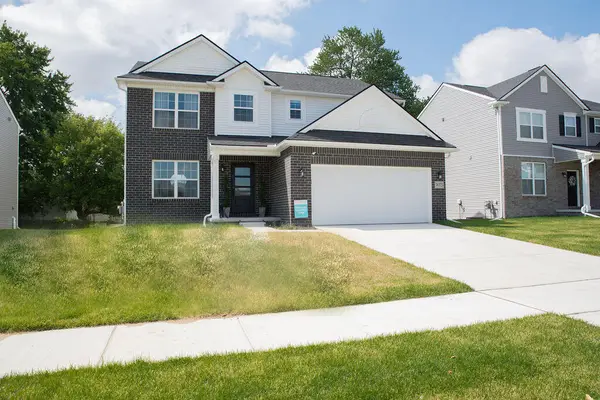 $530,000Active3 beds 3 baths2,778 sq. ft.
$530,000Active3 beds 3 baths2,778 sq. ft.36323 Monroe Avenue, Westland, MI 48186
MLS# 25038026Listed by: KEY REALTY ONE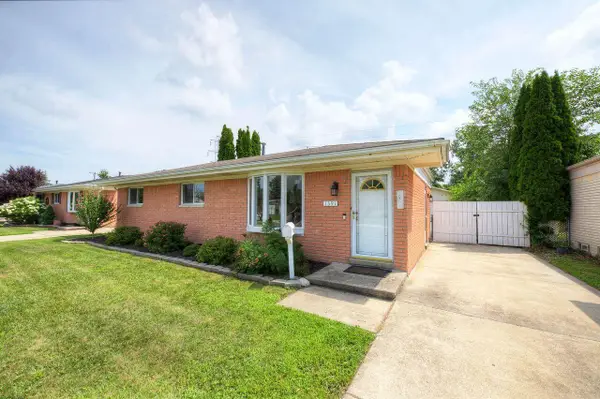 $235,000Pending3 beds 2 baths1,012 sq. ft.
$235,000Pending3 beds 2 baths1,012 sq. ft.1391 S Sutton Drive, Westland, MI 48186
MLS# 25038664Listed by: THE CHARLES REINHART COMPANY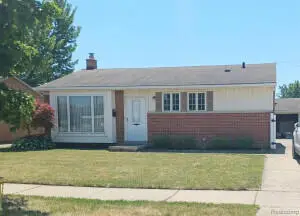 $225,000Active3 beds 2 baths996 sq. ft.
$225,000Active3 beds 2 baths996 sq. ft.30627 Joy Road, Westland, MI 48185
MLS# 25038340Listed by: KW PROFESSIONALS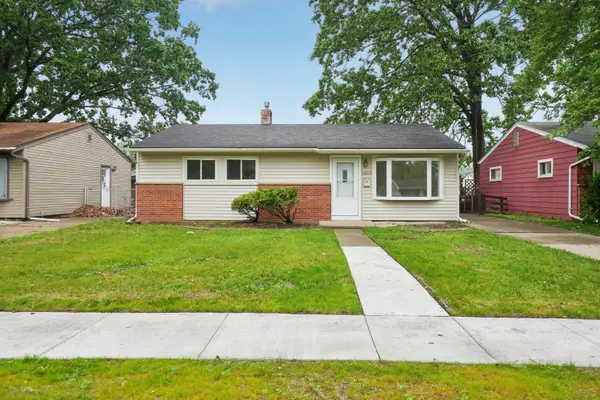 $189,900Pending3 beds 2 baths1,337 sq. ft.
$189,900Pending3 beds 2 baths1,337 sq. ft.34846 Fairchild Street, Westland, MI 48186
MLS# 25037653Listed by: HOWARD HANNA REAL ESTATE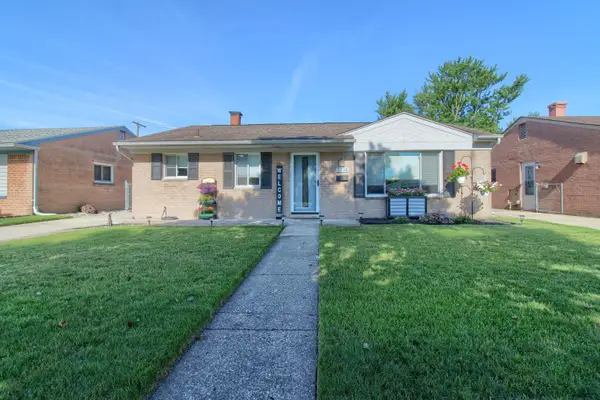 $235,000Pending3 beds 1 baths1,275 sq. ft.
$235,000Pending3 beds 1 baths1,275 sq. ft.8213 Hillcrest Boulevard Boulevard, Westland, MI 48185
MLS# 25036961Listed by: EXP REALTY, LLC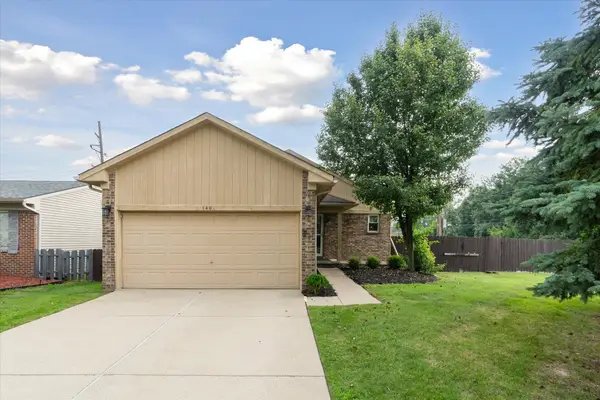 $299,000Pending4 beds 3 baths1,394 sq. ft.
$299,000Pending4 beds 3 baths1,394 sq. ft.140 Pattingill Street, Westland, MI 48185
MLS# 25036107Listed by: HOME MATTERS REALTY GROUP
