826 Snaedle Drive, Whitehall, MI 49461
Local realty services provided by:Better Homes and Gardens Real Estate Connections
Listed by:keri wade
Office:five star real estate whitehall
MLS#:25037081
Source:MI_GRAR
Price summary
- Price:$375,000
- Price per sq. ft.:$128.78
About this home
Nestled on 10 private wooded acres with state land directly behind, this spacious 5-bedroom, 3-bath Colonial offers the perfect blend of nature and potential. With over 2,900 sq ft of finished living space, the home features generously sized bedrooms, ample closet space, and a well-designed layout. The main floor includes an open kitchen and large dining area, plus a formal dining room or office. A soaring two-story foyer welcomes you in with a beautiful staircase and abundant natural light. The home is handicap accessible, featuring a large main-level bedroom with ensuite walk-in shower and an accessibility ramp in the attached 2-stall garage. While some updates and minor repairs are needed, the home has excellent bones and is ready for your personal touch. The walkout basement offers even more room to expand. Surrounded by peaceful woods and wildlife, this home is your opportunity to create a private retreat just the way you envision it.
Contact an agent
Home facts
- Year built:1998
- Listing ID #:25037081
- Added:67 day(s) ago
- Updated:October 01, 2025 at 04:33 PM
Rooms and interior
- Bedrooms:5
- Total bathrooms:3
- Full bathrooms:2
- Half bathrooms:1
- Living area:2,912 sq. ft.
Heating and cooling
- Heating:Hot Water
Structure and exterior
- Year built:1998
- Building area:2,912 sq. ft.
- Lot area:10.02 Acres
Utilities
- Water:Well
Finances and disclosures
- Price:$375,000
- Price per sq. ft.:$128.78
- Tax amount:$4,015 (2024)
New listings near 826 Snaedle Drive
- New
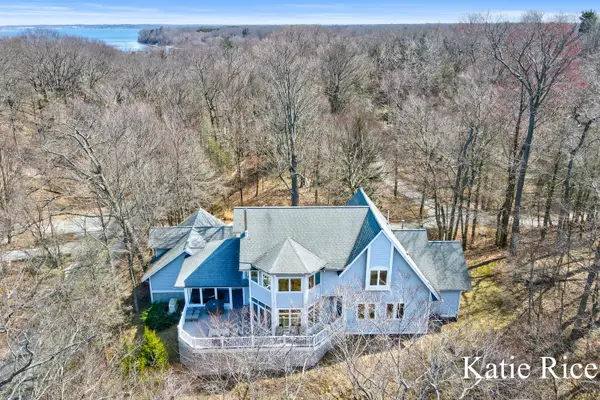 $729,900Active4 beds 4 baths2,700 sq. ft.
$729,900Active4 beds 4 baths2,700 sq. ft.5575 Beechmont Avenue, Whitehall, MI 49461
MLS# 25050122Listed by: COLDWELL BANKER WOODLAND SCHMIDT WHITEHALL - New
 $50,000Active2.55 Acres
$50,000Active2.55 Acres4599 W Bard Road, Whitehall, MI 49461
MLS# 25050090Listed by: GATEHOUSE REAL ESTATE LLC - New
 $280,000Active3 beds 1 baths1,119 sq. ft.
$280,000Active3 beds 1 baths1,119 sq. ft.4526 W Bard Road, Whitehall, MI 49461
MLS# 25049662Listed by: TUCKER BENNER REALTY LLC - New
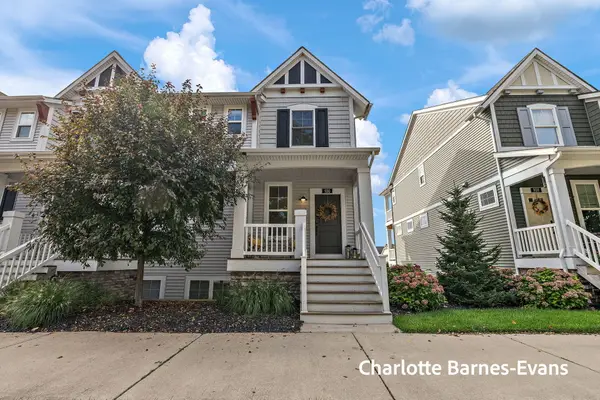 $499,900Active2 beds 3 baths2,152 sq. ft.
$499,900Active2 beds 3 baths2,152 sq. ft.930 S Lake Street, Whitehall, MI 49461
MLS# 25049541Listed by: COLDWELL BANKER WOODLAND SCHMIDT MUSKEGON - Open Sat, 1 to 3pmNew
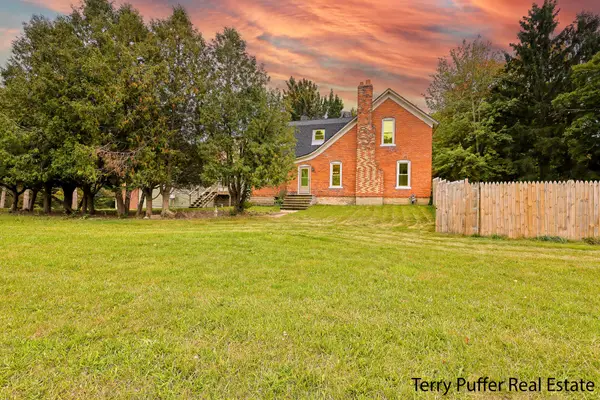 $399,900Active4 beds 3 baths4,136 sq. ft.
$399,900Active4 beds 3 baths4,136 sq. ft.3775 W White Lake Drive, Whitehall, MI 49461
MLS# 25049192Listed by: FIVE STAR REAL ESTATE-W NORTON  $47,900Pending1 Acres
$47,900Pending1 AcresHeritage Drive #Unit 18, Whitehall, MI 49461
MLS# 25048730Listed by: GREENRIDGE REALTY MUSKEGON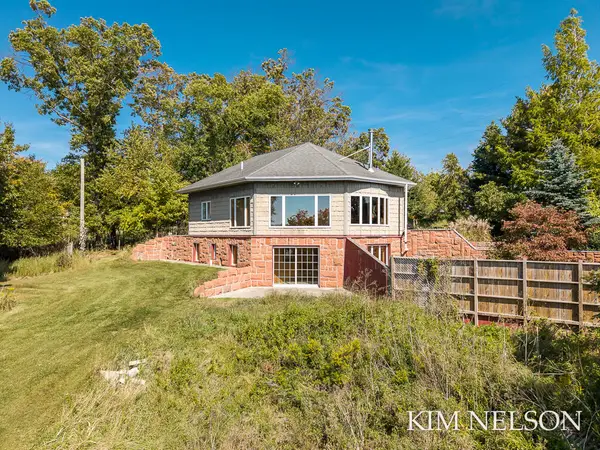 $495,000Active3 beds 2 baths2,566 sq. ft.
$495,000Active3 beds 2 baths2,566 sq. ft.925 S Lake Street, Whitehall, MI 49461
MLS# 25048423Listed by: GREENRIDGE REALTY WHITE LAKE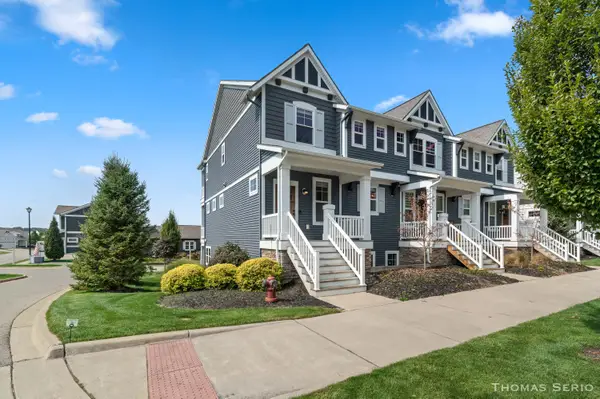 $499,900Active2 beds 3 baths1,965 sq. ft.
$499,900Active2 beds 3 baths1,965 sq. ft.940 S Lake Street, Whitehall, MI 49461
MLS# 25048396Listed by: REAL ESTATE WEST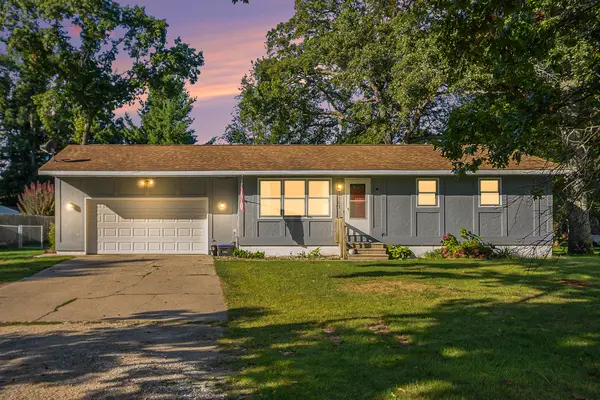 $264,900Active3 beds 1 baths1,560 sq. ft.
$264,900Active3 beds 1 baths1,560 sq. ft.7563 Whitehall Road, Whitehall, MI 49461
MLS# 25047916Listed by: COLDWELL BANKER WOODLAND SCHMIDT WHITEHALL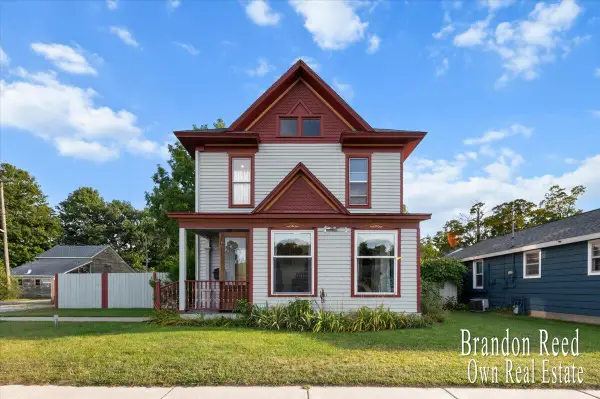 $239,900Active4 beds 2 baths1,988 sq. ft.
$239,900Active4 beds 2 baths1,988 sq. ft.311 E Colby Street, Whitehall, MI 49461
MLS# 25047864Listed by: KELLER WILLIAMS REALTY RIVERTOWN
