3111 Sandy Drive Sw, Wyoming, MI 49418
Local realty services provided by:Better Homes and Gardens Real Estate Connections
3111 Sandy Drive Sw,Wyoming, MI 49418
$795,000
- 4 Beds
- 4 Baths
- 3,202 sq. ft.
- Single family
- Active
Listed by: jeffrey nichols
Office: five star real estate (main)
MLS#:25057956
Source:MI_GRAR
Price summary
- Price:$795,000
- Price per sq. ft.:$386.86
About this home
This spectacular custom built Executive Ranch in Highly rated Grandville schools is the perfect combination of Luxury in an Ideal Location. The big bonus is the Upscale, quiet, and friendly neighborhood, which is Close to everything you could ever want or need including Rivertown mall, Restaurants, Golf courses, M-6, 131, I-196, Costco, Medical mile and much more. inviting and spacious this 3,800 sq. ft
4 Bedroom 3.5 bath highlights the open concept in all common areas. The Living room has a gas fireplace, creating a warm and inviting atmosphere. The living room and formal dining room opens up to the Chef's kitchen with another dining area, pantry, mud room, and main floor laundry. The incredibly spacious lower walkout level adds so much to this home with a FULL kitchen, all appliances, and large entertainment area with slider that opens up to a beautiful back yard all ideal for entertaining! 3.5 stall garage, Central A/C and underground sprinkling complete the package. A must see
Contact an agent
Home facts
- Year built:2014
- Listing ID #:25057956
- Added:57 day(s) ago
- Updated:January 11, 2026 at 04:51 PM
Rooms and interior
- Bedrooms:4
- Total bathrooms:4
- Full bathrooms:3
- Half bathrooms:1
- Living area:3,202 sq. ft.
Heating and cooling
- Heating:Forced Air
Structure and exterior
- Year built:2014
- Building area:3,202 sq. ft.
- Lot area:0.04 Acres
Utilities
- Water:Public
Finances and disclosures
- Price:$795,000
- Price per sq. ft.:$386.86
- Tax amount:$7,200 (2025)
New listings near 3111 Sandy Drive Sw
- New
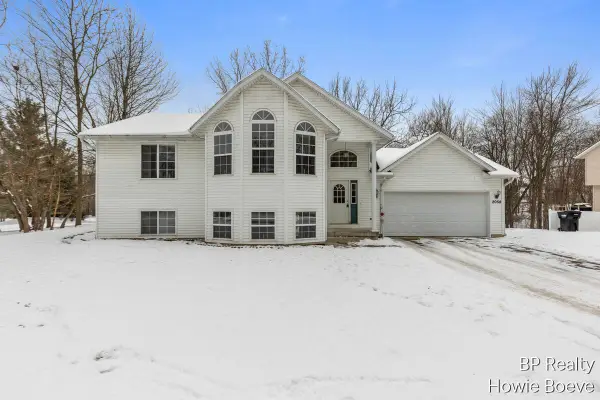 $349,900Active4 beds 2 baths2,025 sq. ft.
$349,900Active4 beds 2 baths2,025 sq. ft.2054 SW 52nd Street Sw, Wyoming, MI 49519
MLS# 26001048Listed by: BP REALTY - New
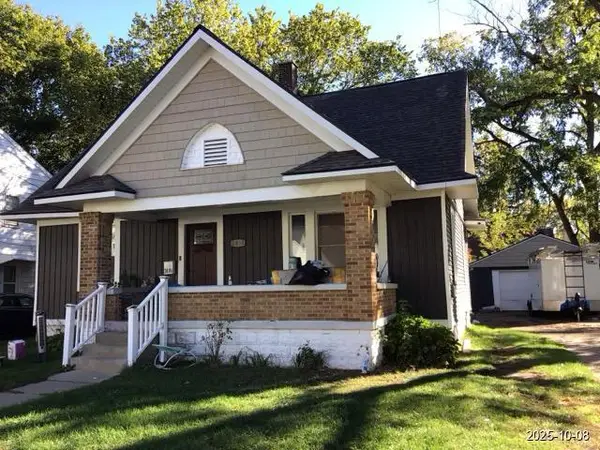 $259,900Active5 beds 2 baths1,651 sq. ft.
$259,900Active5 beds 2 baths1,651 sq. ft.2438 Wyoming Avenue Sw, Wyoming, MI 49519
MLS# 26000967Listed by: UNITED REALTY SERVICES LLC - Open Sun, 12 to 2pmNew
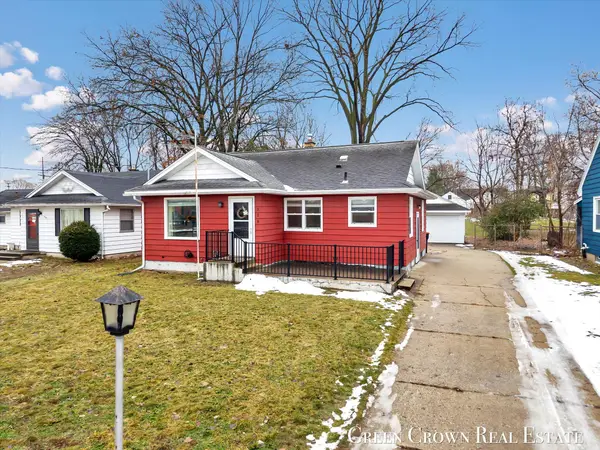 $290,000Active3 beds 2 baths1,234 sq. ft.
$290,000Active3 beds 2 baths1,234 sq. ft.318 Wesley Street Se, Wyoming, MI 49548
MLS# 26000943Listed by: GREEN CROWN REAL ESTATE LLC - New
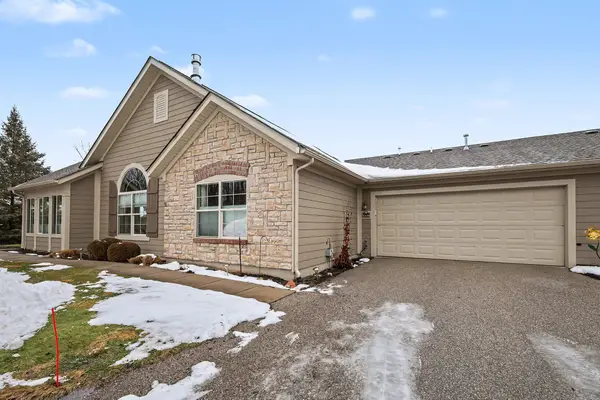 $379,900Active3 beds 2 baths1,846 sq. ft.
$379,900Active3 beds 2 baths1,846 sq. ft.5335 Mapleside Lane Sw, Wyoming, MI 49418
MLS# 26000867Listed by: INDEPENDENCE REALTY (MAIN) - New
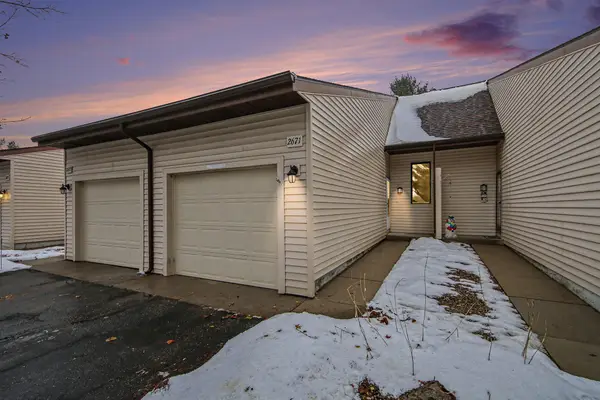 $265,500Active2 beds 2 baths1,370 sq. ft.
$265,500Active2 beds 2 baths1,370 sq. ft.2671 Stonebluff Drive Sw, Wyoming, MI 49519
MLS# 26000786Listed by: KELLER WILLIAMS GR EAST - New
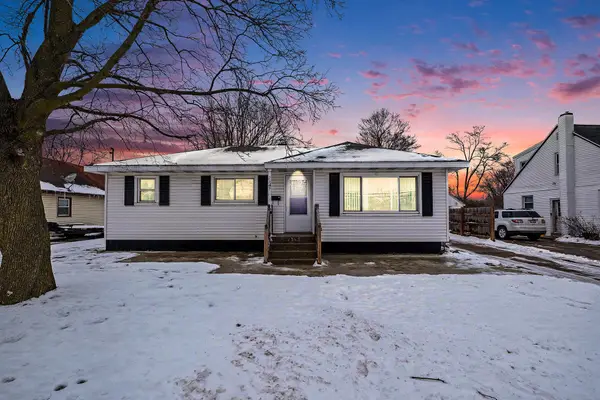 $299,900Active3 beds 2 baths1,257 sq. ft.
$299,900Active3 beds 2 baths1,257 sq. ft.2349 36th Street Sw, Wyoming, MI 49519
MLS# 26000649Listed by: FIVE STAR REAL ESTATE (MAIN) - New
 $399,900Active4 beds 3 baths1,822 sq. ft.
$399,900Active4 beds 3 baths1,822 sq. ft.1659 Chateau Drive Sw, Wyoming, MI 49519
MLS# 26000612Listed by: WINDPOINT REALTY LLC - New
 $279,900Active3 beds 1 baths1,332 sq. ft.
$279,900Active3 beds 1 baths1,332 sq. ft.3820 Mallory Avenue Sw, Wyoming, MI 49519
MLS# 26000617Listed by: BELLABAY REALTY LLC - Open Sun, 2 to 4pmNew
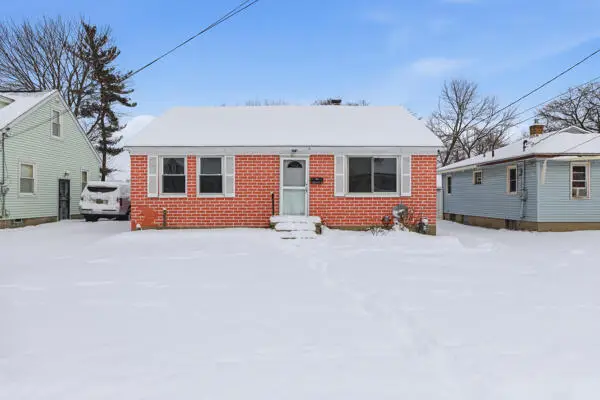 $254,900Active4 beds 1 baths1,048 sq. ft.
$254,900Active4 beds 1 baths1,048 sq. ft.511 Mae-thy, Grand Rapids, MI 49548
MLS# 26000293Listed by: KELLER WILLIAMS GR EAST  $179,900Pending2 beds 1 baths837 sq. ft.
$179,900Pending2 beds 1 baths837 sq. ft.2939 Byron Center Avenue Sw #A, Wyoming, MI 49519
MLS# 26000190Listed by: INDEPENDENCE REALTY (JM)
