4410 56th Street Sw, Wyoming, MI 49418
Local realty services provided by:Better Homes and Gardens Real Estate Connections
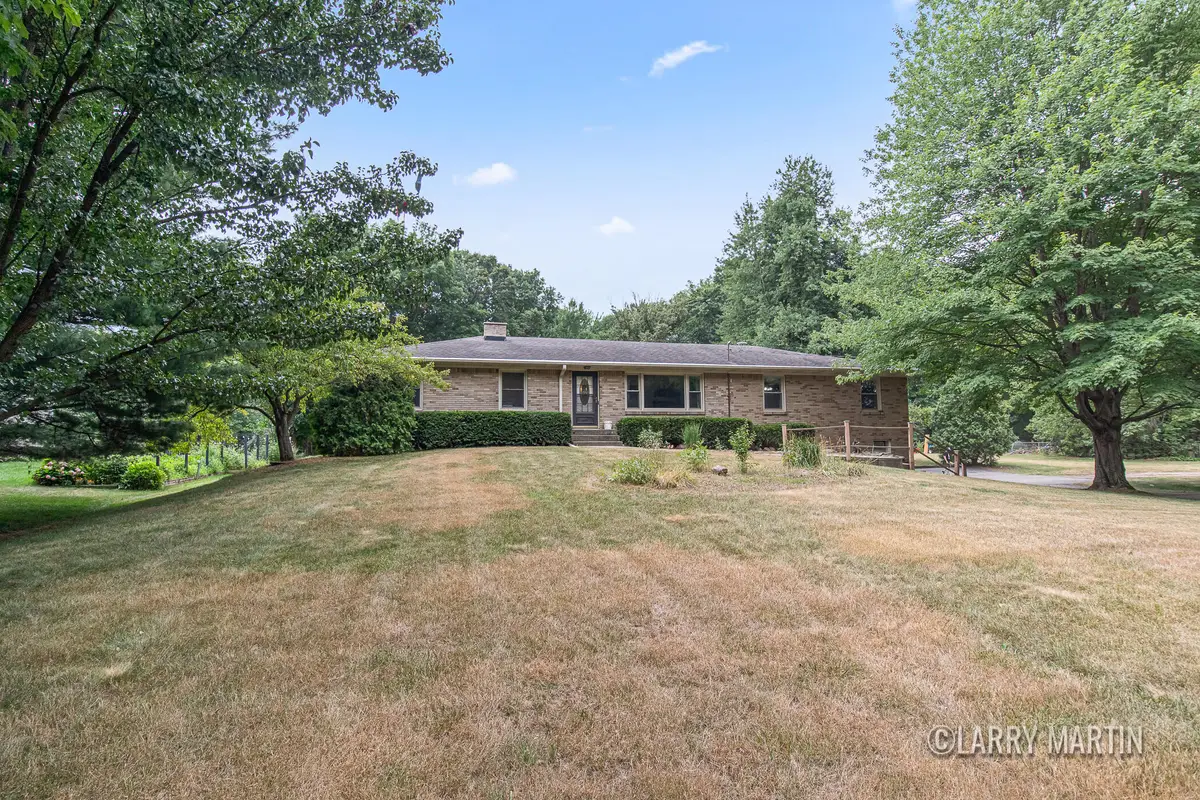
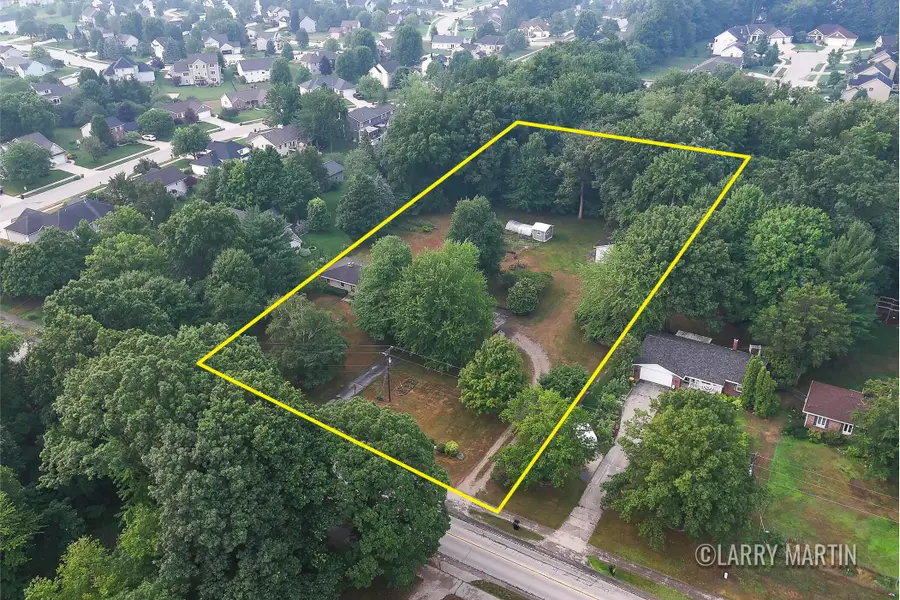
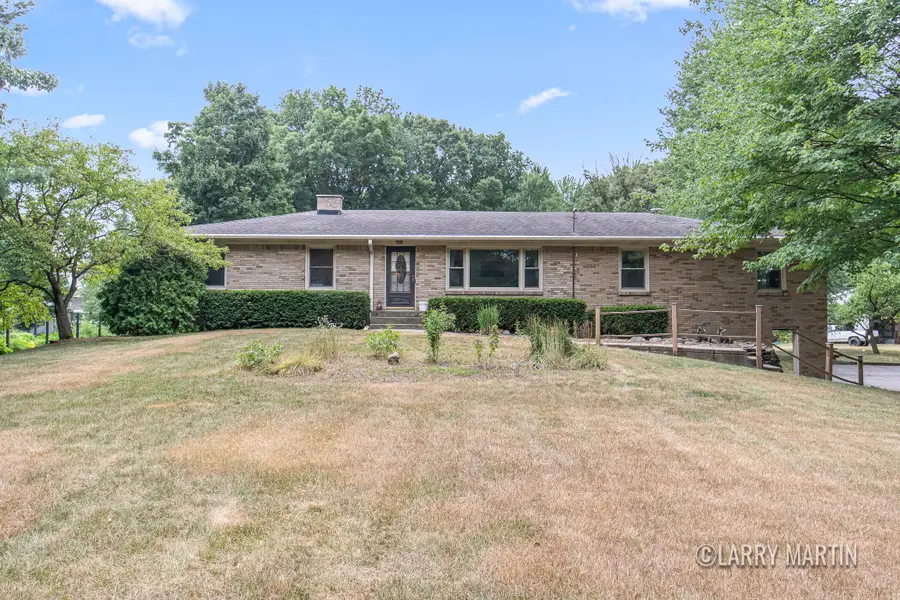
Listed by:larry e martin
Office:keller williams realty rivertown
MLS#:25038210
Source:MI_GRAR
Price summary
- Price:$400,000
- Price per sq. ft.:$197.04
About this home
Step into the peaceful rhythm of life this charming ranch home offers, nestled on 2 private acres in Wyoming and part of the sought-after Grandville School District. From the moment you walk in, you're welcomed by multiple inviting living spaces, a warm dining area, and a cozy kitchen that opens to a sun-drenched three-season porch, perfect for morning coffee or quiet evenings. All three bedrooms and a full bathroom are conveniently located on the main floor, offering comfort and ease. Downstairs, you'll find a second living area with its own kitchen, an additional bathroom, a bonus room, and laundry, providing flexible space for guests or hobbies. With room to roam and grow, this is more than just a home. Come see how beautifully life could unfold here. Offers due 08/06 at 3PM Property includes asparagus, strawberries, raspberries, black raspberries, a cherry tree, and a pear tree. The fenced in garden is at least 20' x 30'. Chicken coop is 10' x 12' with a 12' x 26' run.
Contact an agent
Home facts
- Year built:1959
- Listing Id #:25038210
- Added:14 day(s) ago
- Updated:August 13, 2025 at 07:30 AM
Rooms and interior
- Bedrooms:3
- Total bathrooms:2
- Full bathrooms:1
- Half bathrooms:1
- Living area:2,290 sq. ft.
Heating and cooling
- Heating:Forced Air
Structure and exterior
- Year built:1959
- Building area:2,290 sq. ft.
- Lot area:2.02 Acres
Utilities
- Water:Public
Finances and disclosures
- Price:$400,000
- Price per sq. ft.:$197.04
- Tax amount:$5,046 (2025)
New listings near 4410 56th Street Sw
- New
 $449,900Active3 beds 4 baths2,730 sq. ft.
$449,900Active3 beds 4 baths2,730 sq. ft.5637 Bayberry Farms Drive Sw, Wyoming, MI 49418
MLS# 25041293Listed by: FIVE STAR REAL ESTATE (GRANDV) - Open Sat, 11am to 1pmNew
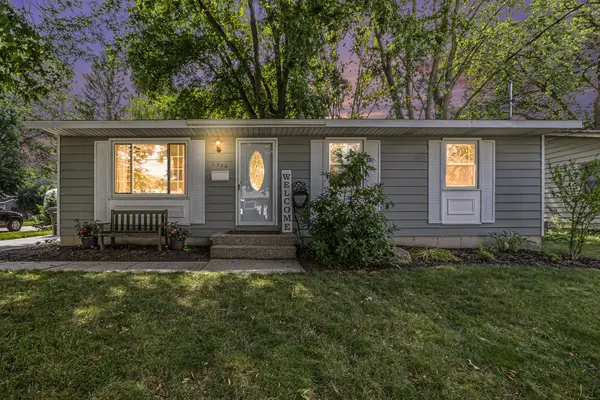 $280,000Active3 beds 2 baths1,160 sq. ft.
$280,000Active3 beds 2 baths1,160 sq. ft.2330 Lacrosse Street Sw, Wyoming, MI 49519
MLS# 25041194Listed by: FIVE STAR REAL ESTATE (M6) - Open Fri, 5 to 7pmNew
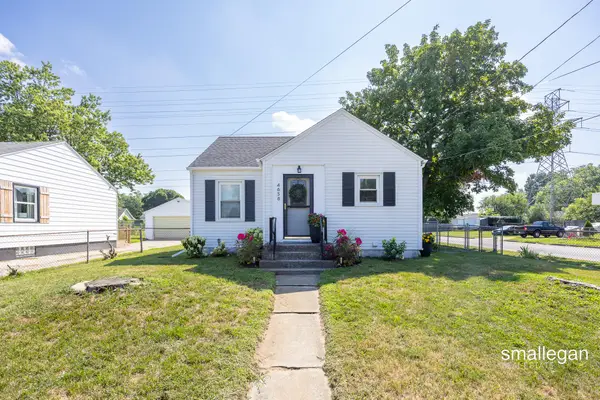 $207,000Active2 beds 1 baths689 sq. ft.
$207,000Active2 beds 1 baths689 sq. ft.4658 Walton Avenue, Grand Rapids, MI 49548
MLS# 25040002Listed by: KELLER WILLIAMS GR NORTH (DOWNTOWN) - New
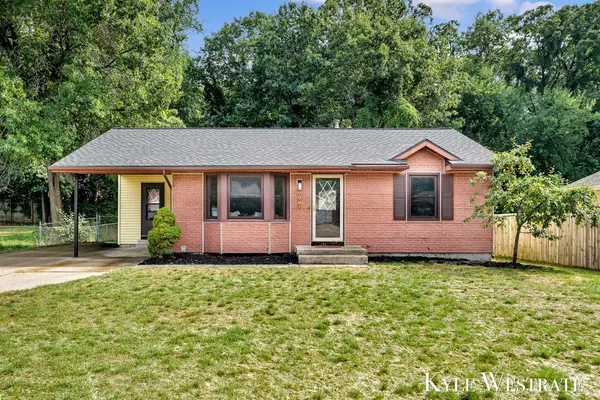 $279,900Active3 beds 1 baths1,527 sq. ft.
$279,900Active3 beds 1 baths1,527 sq. ft.690 Ariebill Street Sw, Wyoming, MI 49509
MLS# 25040969Listed by: UNITED REALTY SERVICES LLC - New
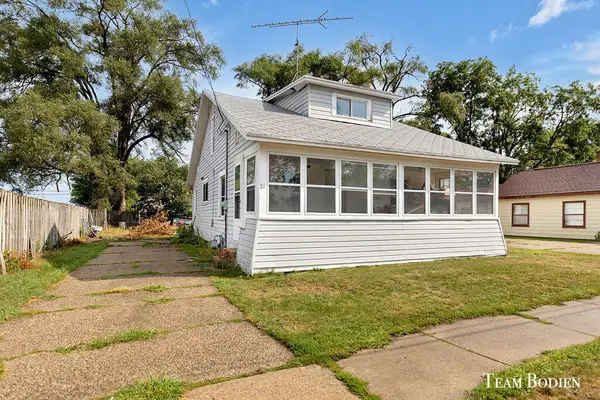 $109,900Active3 beds 1 baths1,020 sq. ft.
$109,900Active3 beds 1 baths1,020 sq. ft.21 Frontenac Street Se, Grand Rapids, MI 49548
MLS# 25040896Listed by: GREENRIDGE REALTY (SUMMIT) - Open Sat, 1 to 3pmNew
 $250,000Active3 beds 1 baths889 sq. ft.
$250,000Active3 beds 1 baths889 sq. ft.960 33rd Street Sw, Wyoming, MI 49509
MLS# 25040839Listed by: FIVE STAR REAL ESTATE (MAIN) - New
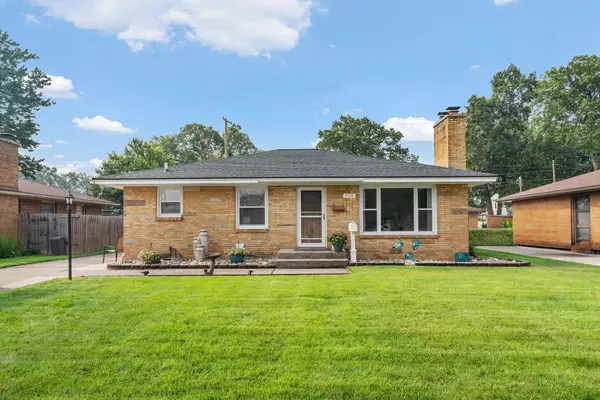 $324,900Active4 beds 2 baths2,007 sq. ft.
$324,900Active4 beds 2 baths2,007 sq. ft.906 Bellevue Street Sw, Wyoming, MI 49509
MLS# 25040846Listed by: KELLER WILLIAMS GR EAST - New
 $240,000Active4 beds 2 baths1,990 sq. ft.
$240,000Active4 beds 2 baths1,990 sq. ft.45 35th Street Se, Grand Rapids, MI 49548
MLS# 25040795Listed by: THE LOCAL ELEMENT - Open Sat, 12 to 2pmNew
 $250,000Active3 beds 1 baths1,500 sq. ft.
$250,000Active3 beds 1 baths1,500 sq. ft.61 Bellevue Street Sw, Grand Rapids, MI 49548
MLS# 25040743Listed by: FIVE STAR REAL ESTATE (ADA) 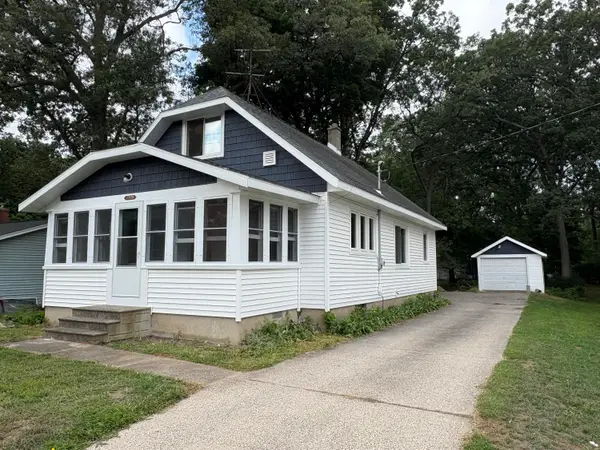 $279,900Pending3 beds 1 baths1,080 sq. ft.
$279,900Pending3 beds 1 baths1,080 sq. ft.3709 Burlingame Avenue Sw, Wyoming, MI 49509
MLS# 25040704Listed by: WINDPOINT REALTY LLC
