5643 Ivanrest Avenue Sw, Wyoming, MI 49418
Local realty services provided by:Better Homes and Gardens Real Estate Connections
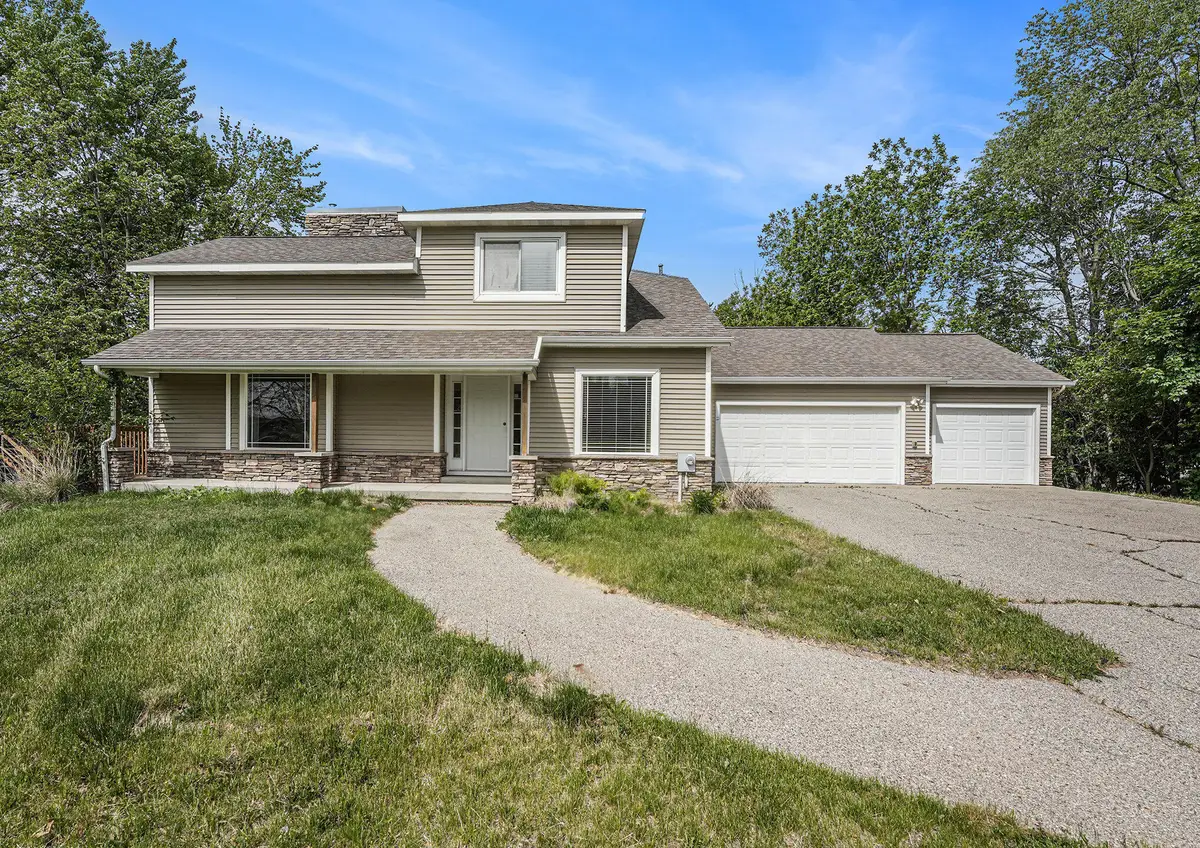
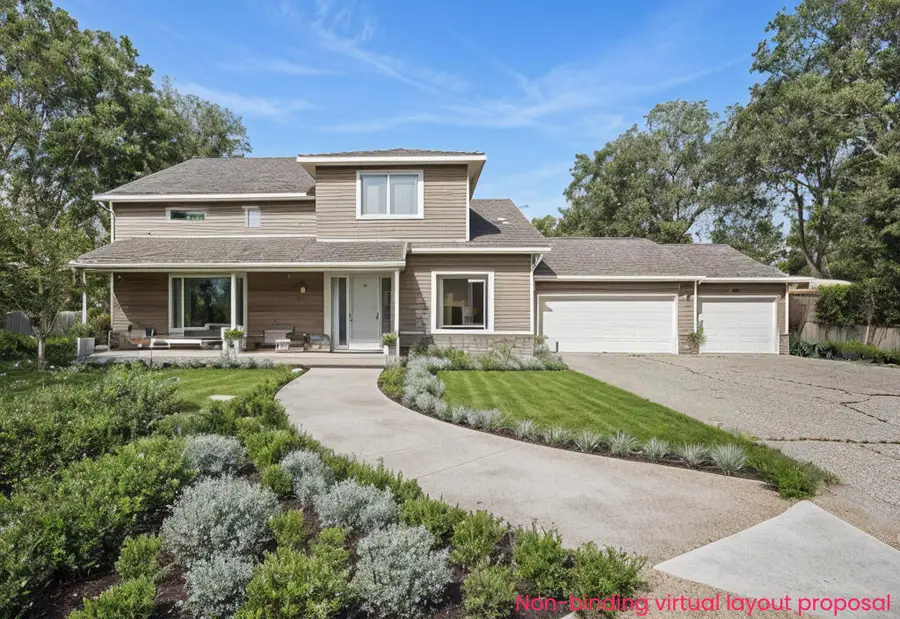

5643 Ivanrest Avenue Sw,Wyoming, MI 49418
$429,900
- 4 Beds
- 3 Baths
- 2,202 sq. ft.
- Single family
- Active
Listed by:donald o dowland
Office:lpt realty
MLS#:25032400
Source:MI_GRAR
Price summary
- Price:$429,900
- Price per sq. ft.:$195.23
About this home
Welcome to 5643 Ivanrest Avenue SW in Wyoming, Michigan—a standout 4-bedroom, 3-bath home offering over 2,350 finished square feet of living space on nearly an acre of land with a private backyard pond. This property blends space, function, and comfort in a scenic setting just minutes from city conveniences. Inside, the living room features newer flooring and a stunning floor-to-ceiling brick fireplace that draws the eye upward into the cathedral ceiling. The kitchen is ready for everyday life and entertaining alike, with a center island, bar seating, and generous cupboard space. On the main floor, you'll also find a dedicated office and a laundry room for added ease. Upstairs, the spacious primary ensuite offers privacy and comfort, complete with its own full bathperfect for unwinding at the end of the day. A newer furnace adds to the efficiency and peace of mind throughout the home.
Step out back to your own peaceful retreat, with a wrap-around deck overlooking a private pond and nearly an acre of open spaceideal for relaxing, entertaining, or just enjoying the quiet. The attached three-stall garage is oversized, offering tons of room for cars, tools, and toys, while the expansive driveway provides ample space for additional parking. A newer central air system ensures year-round comfort, and the outdoor layout offers the space and flexibility rarely found this close to town.
Located in the highly ranked Grandville School District, this home is part of one of the top public school systems in Michigan. According to Niche.com, Grandville ranks #28 of 539 in "Best School Districts in Michigan," #29 of 507 in "Best Places to Teach in Michigan," and #35 of 517 in "Districts with the Best Teachers in Michigan." Just minutes away, you'll find the natural beauty of Lemery Park and Millennium Park, as well as a wide range of dining, shopping, and entertainment options in nearby Grandville and downtown Grand Rapids. With easy highway access and a location that offers both privacy and proximity, 5643 Ivanrest Avenue SW is the kind of home that checks every box for anyone looking to upgrade their lifestyle in one of West Michigan's most desirable areas. Taxes are non homestead.
Contact an agent
Home facts
- Year built:1970
- Listing Id #:25032400
- Added:42 day(s) ago
- Updated:August 14, 2025 at 03:14 PM
Rooms and interior
- Bedrooms:4
- Total bathrooms:3
- Full bathrooms:3
- Living area:2,202 sq. ft.
Heating and cooling
- Heating:Forced Air
Structure and exterior
- Year built:1970
- Building area:2,202 sq. ft.
- Lot area:0.82 Acres
Schools
- High school:Grandville High School
- Middle school:Grandville Middle School
- Elementary school:Century Park Elementary School
Utilities
- Water:Public
Finances and disclosures
- Price:$429,900
- Price per sq. ft.:$195.23
- Tax amount:$10,734 (2024)
New listings near 5643 Ivanrest Avenue Sw
- New
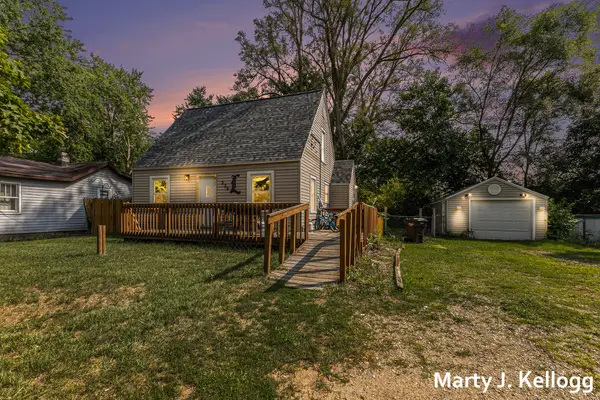 $190,000Active2 beds 2 baths1,000 sq. ft.
$190,000Active2 beds 2 baths1,000 sq. ft.228 Floyd Street Sw, Grand Rapids, MI 49548
MLS# 25041384Listed by: 616 REALTY LLC - New
 $449,900Active3 beds 4 baths2,730 sq. ft.
$449,900Active3 beds 4 baths2,730 sq. ft.5637 Bayberry Farms Drive Sw, Wyoming, MI 49418
MLS# 25041293Listed by: FIVE STAR REAL ESTATE (GRANDV) - Open Sat, 11am to 1pmNew
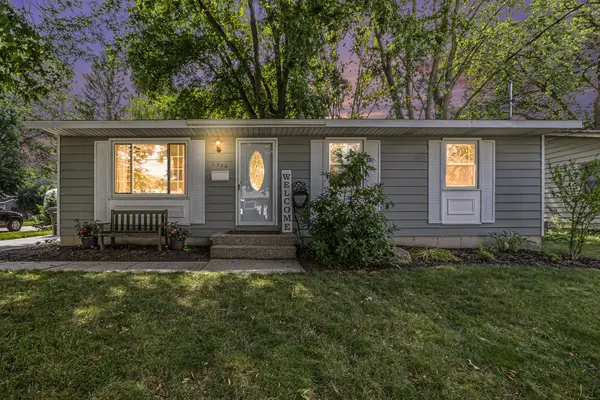 $280,000Active3 beds 2 baths1,160 sq. ft.
$280,000Active3 beds 2 baths1,160 sq. ft.2330 Lacrosse Street Sw, Wyoming, MI 49519
MLS# 25041194Listed by: FIVE STAR REAL ESTATE (M6) - Open Fri, 5 to 7pmNew
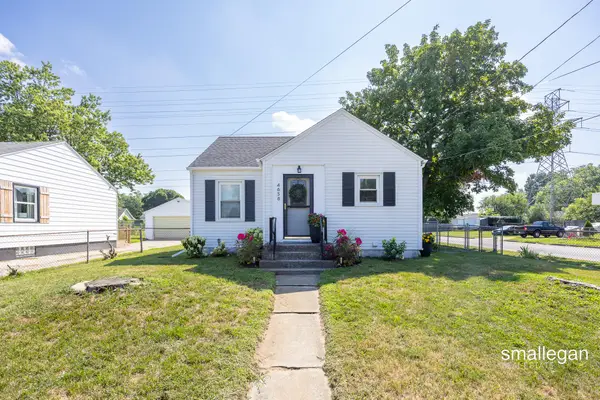 $207,000Active2 beds 1 baths689 sq. ft.
$207,000Active2 beds 1 baths689 sq. ft.4658 Walton Avenue, Grand Rapids, MI 49548
MLS# 25040002Listed by: KELLER WILLIAMS GR NORTH (DOWNTOWN) - New
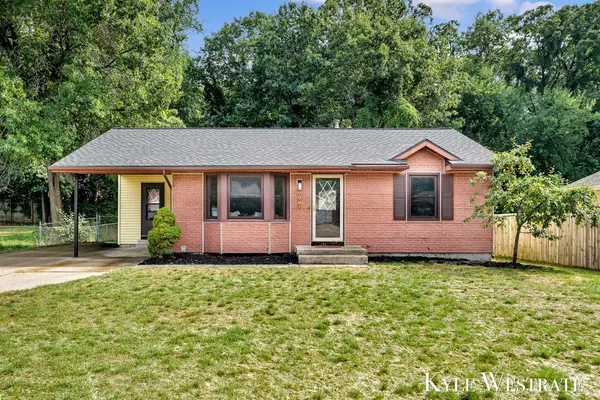 $279,900Active3 beds 1 baths1,527 sq. ft.
$279,900Active3 beds 1 baths1,527 sq. ft.690 Ariebill Street Sw, Wyoming, MI 49509
MLS# 25040969Listed by: UNITED REALTY SERVICES LLC - New
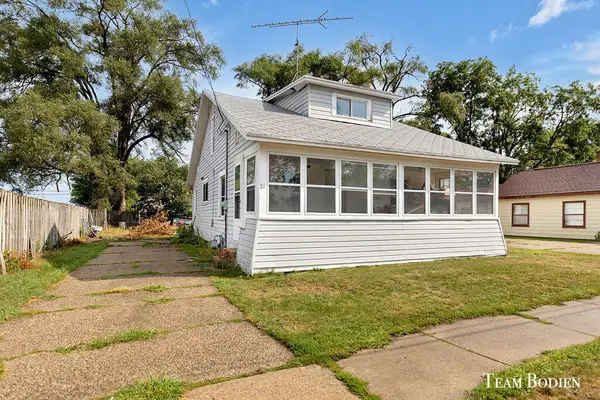 $109,900Active3 beds 1 baths1,020 sq. ft.
$109,900Active3 beds 1 baths1,020 sq. ft.21 Frontenac Street Se, Grand Rapids, MI 49548
MLS# 25040896Listed by: GREENRIDGE REALTY (SUMMIT) - Open Sat, 1 to 3pmNew
 $250,000Active3 beds 1 baths889 sq. ft.
$250,000Active3 beds 1 baths889 sq. ft.960 33rd Street Sw, Wyoming, MI 49509
MLS# 25040839Listed by: FIVE STAR REAL ESTATE (MAIN) - New
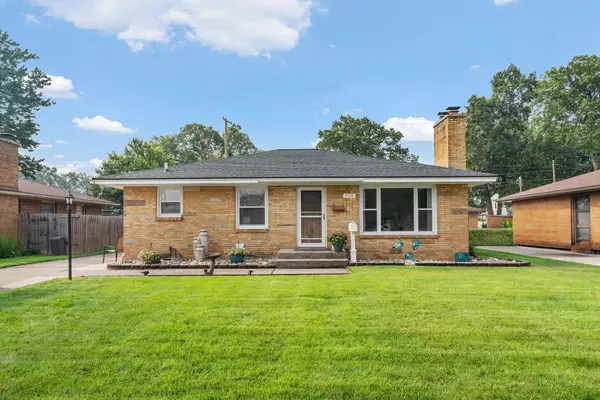 $324,900Active4 beds 2 baths2,007 sq. ft.
$324,900Active4 beds 2 baths2,007 sq. ft.906 Bellevue Street Sw, Wyoming, MI 49509
MLS# 25040846Listed by: KELLER WILLIAMS GR EAST - New
 $240,000Active4 beds 2 baths1,990 sq. ft.
$240,000Active4 beds 2 baths1,990 sq. ft.45 35th Street Se, Grand Rapids, MI 49548
MLS# 25040795Listed by: THE LOCAL ELEMENT - Open Sat, 12 to 2pm
 $250,000Pending3 beds 1 baths1,500 sq. ft.
$250,000Pending3 beds 1 baths1,500 sq. ft.61 Bellevue Street Sw, Grand Rapids, MI 49548
MLS# 25040743Listed by: FIVE STAR REAL ESTATE (ADA)
