5681 Bethanne Drive Sw, Wyoming, MI 49418
Local realty services provided by:Better Homes and Gardens Real Estate Connections

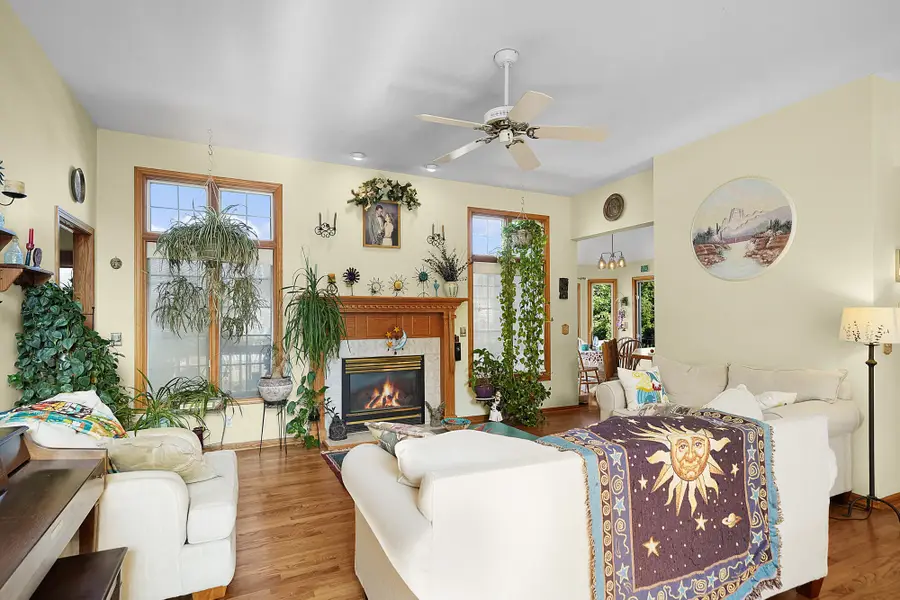
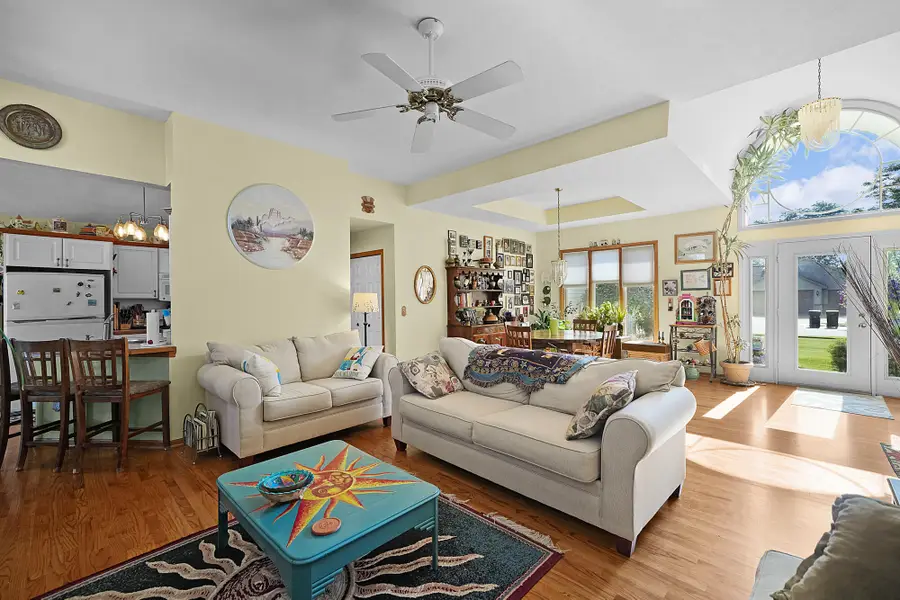
5681 Bethanne Drive Sw,Wyoming, MI 49418
$550,000
- 5 Beds
- 4 Baths
- 3,519 sq. ft.
- Single family
- Pending
Listed by:stephanie l dufford
Office:five star real estate (grandv)
MLS#:25034281
Source:MI_GRAR
Price summary
- Price:$550,000
- Price per sq. ft.:$297.78
- Monthly HOA dues:$25
About this home
Fabulous lakefront one owner home in Grandville School District with many builder upgrades - custom windows, cathedral ceiling entry, custom tray ceilings in primary and front bedroom, vaulted ceiling in kitchen and breakfast nook. gorgeous sunroom. Updated with refinished natural oak flooring on main floor, newer carpet and laminate flooring in lower level, freshly painted interior. Open floor plan with fireplace, huge living room/dining room plus breakfast nook in kitchen alcove overlooking lovely lake and beach views. Lower level walkout has recreation room with complete game area and relaxation zone with handy half bath.. Two additional bedrooms with full bath in lower level. Massive 38 foot long deck off sunroom, nook and primary bedroom slider overlooks the beach, cool water. Lower 16 x19 deck closer to lake is great for entertaining. All appliances in home to remain including basement fridge. Access sidewalk to Kent Trails across street just a few steps away. Current owners have loved and happily lived in this home for 28 years but it's just too much space to continue to maintain. It's time for new owners to fill every room with people who will love it for the next 28 years.
Contact an agent
Home facts
- Year built:1996
- Listing Id #:25034281
- Added:35 day(s) ago
- Updated:August 13, 2025 at 07:30 AM
Rooms and interior
- Bedrooms:5
- Total bathrooms:4
- Full bathrooms:3
- Half bathrooms:1
- Living area:3,519 sq. ft.
Heating and cooling
- Heating:Forced Air
Structure and exterior
- Year built:1996
- Building area:3,519 sq. ft.
- Lot area:0.23 Acres
Schools
- High school:Grandville High School
- Middle school:Grandville Middle School
- Elementary school:Grandview Elementary School
Utilities
- Water:Public
Finances and disclosures
- Price:$550,000
- Price per sq. ft.:$297.78
- Tax amount:$6,500 (2025)
New listings near 5681 Bethanne Drive Sw
- New
 $289,000Active3 beds 2 baths1,952 sq. ft.
$289,000Active3 beds 2 baths1,952 sq. ft.1277 Oakcrest Street Sw, Wyoming, MI 49509
MLS# 25041547Listed by: BERKSHIRE HATHAWAY HOMESERVICES MICHIGAN REAL ESTATE (SOUTH) - New
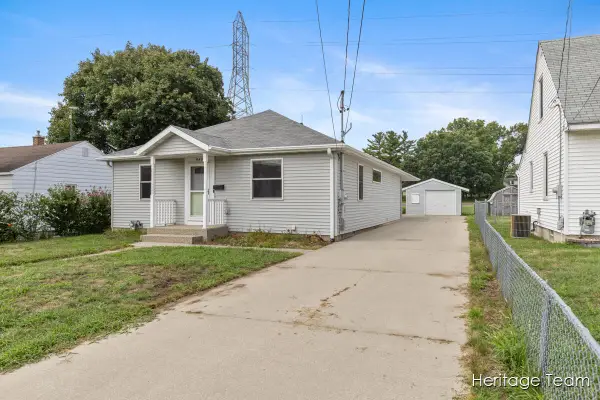 $309,900Active4 beds 3 baths2,307 sq. ft.
$309,900Active4 beds 3 baths2,307 sq. ft.949 Aldon Street Sw, Wyoming, MI 49509
MLS# 25041481Listed by: FIVE STAR REAL ESTATE (GRANDV) - New
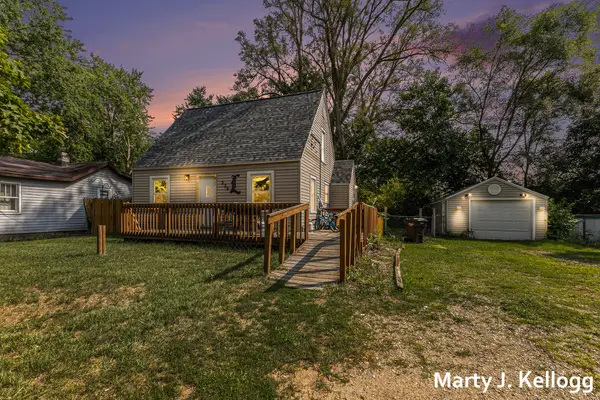 $190,000Active2 beds 2 baths1,000 sq. ft.
$190,000Active2 beds 2 baths1,000 sq. ft.228 Floyd Street Sw, Grand Rapids, MI 49548
MLS# 25041384Listed by: 616 REALTY LLC - New
 $449,900Active3 beds 4 baths2,730 sq. ft.
$449,900Active3 beds 4 baths2,730 sq. ft.5637 Bayberry Farms Drive Sw, Wyoming, MI 49418
MLS# 25041293Listed by: FIVE STAR REAL ESTATE (GRANDV) - Open Sat, 11am to 1pmNew
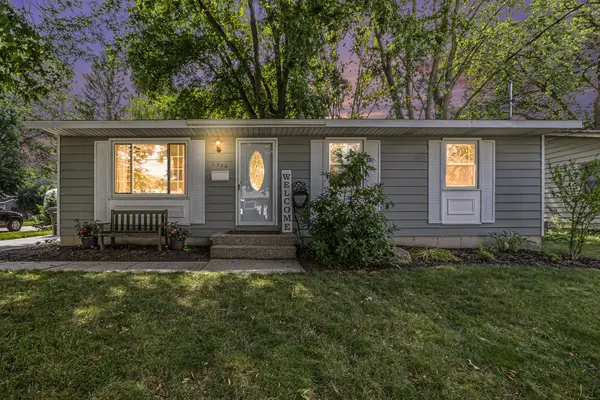 $280,000Active3 beds 2 baths1,160 sq. ft.
$280,000Active3 beds 2 baths1,160 sq. ft.2330 Lacrosse Street Sw, Wyoming, MI 49519
MLS# 25041194Listed by: FIVE STAR REAL ESTATE (M6) - Open Sun, 12 to 2pmNew
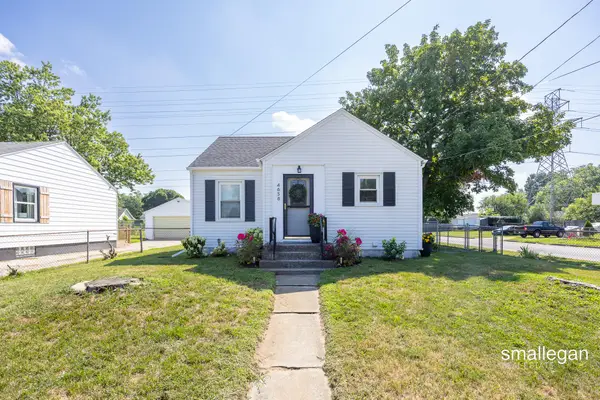 $207,000Active2 beds 1 baths689 sq. ft.
$207,000Active2 beds 1 baths689 sq. ft.4658 Walton Avenue, Grand Rapids, MI 49548
MLS# 25040002Listed by: KELLER WILLIAMS GR NORTH (DOWNTOWN) - New
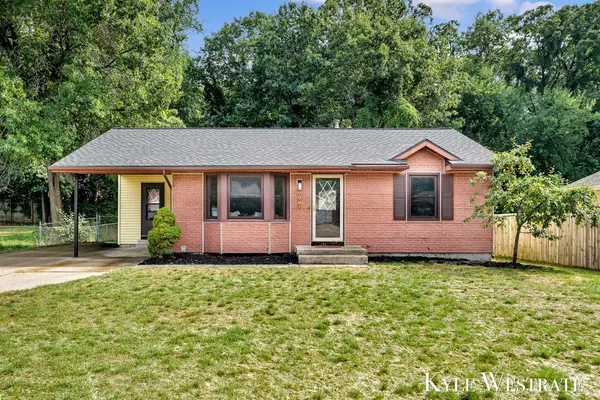 $279,900Active3 beds 1 baths1,527 sq. ft.
$279,900Active3 beds 1 baths1,527 sq. ft.690 Ariebill Street Sw, Wyoming, MI 49509
MLS# 25040969Listed by: UNITED REALTY SERVICES LLC - New
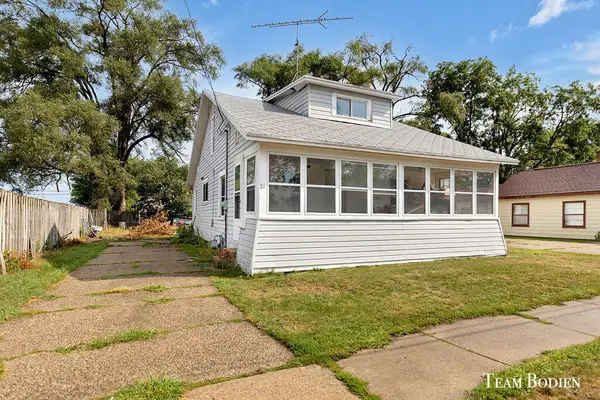 $109,900Active3 beds 1 baths1,020 sq. ft.
$109,900Active3 beds 1 baths1,020 sq. ft.21 Frontenac Street Se, Grand Rapids, MI 49548
MLS# 25040896Listed by: GREENRIDGE REALTY (SUMMIT) - Open Sat, 1 to 3pmNew
 $250,000Active3 beds 1 baths889 sq. ft.
$250,000Active3 beds 1 baths889 sq. ft.960 33rd Street Sw, Wyoming, MI 49509
MLS# 25040839Listed by: FIVE STAR REAL ESTATE (MAIN) - New
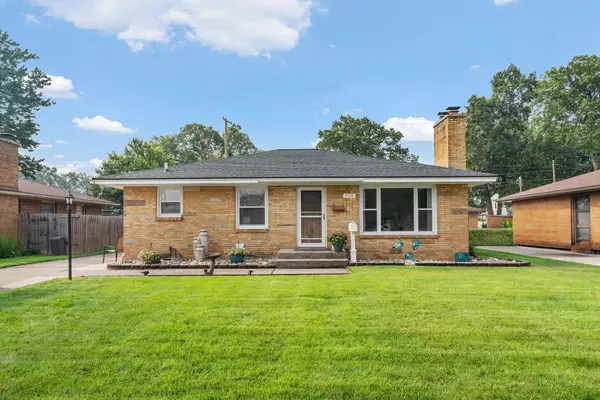 $324,900Active4 beds 2 baths2,007 sq. ft.
$324,900Active4 beds 2 baths2,007 sq. ft.906 Bellevue Street Sw, Wyoming, MI 49509
MLS# 25040846Listed by: KELLER WILLIAMS GR EAST
