5812 Barcroft Drive Sw, Wyoming, MI 49418
Local realty services provided by:Better Homes and Gardens Real Estate Connections
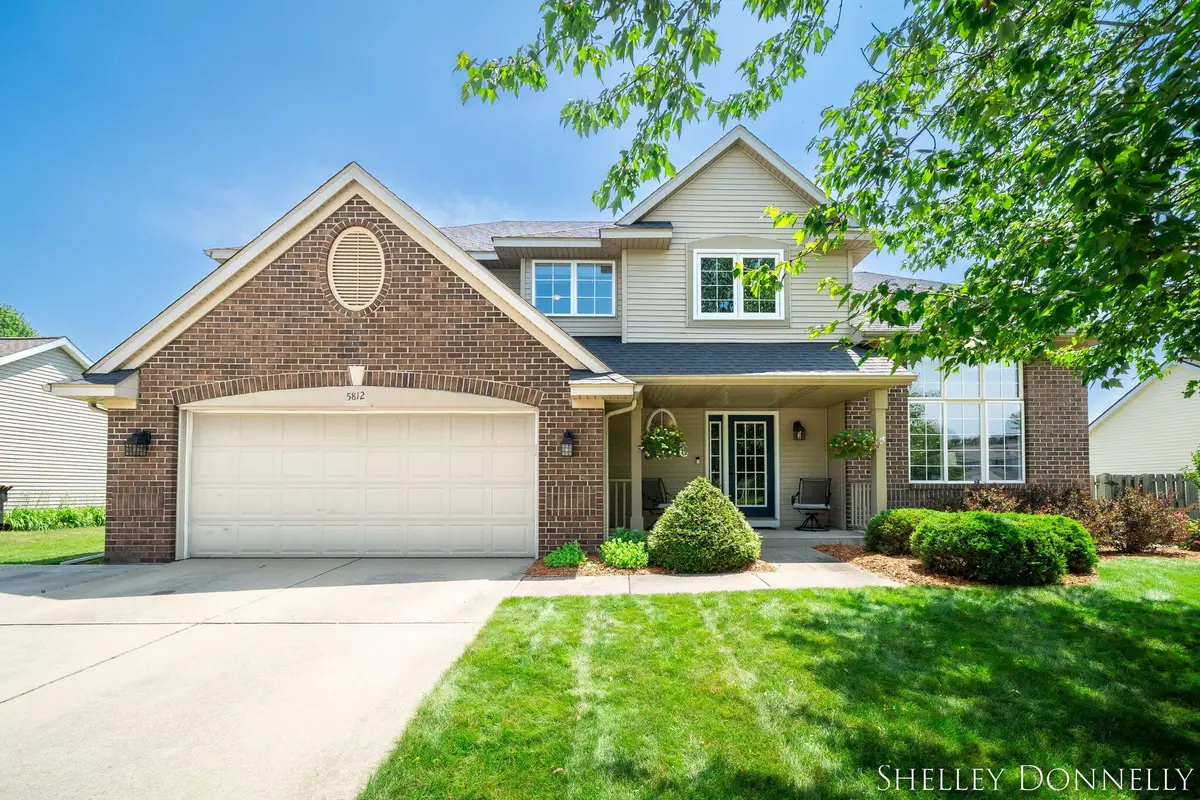
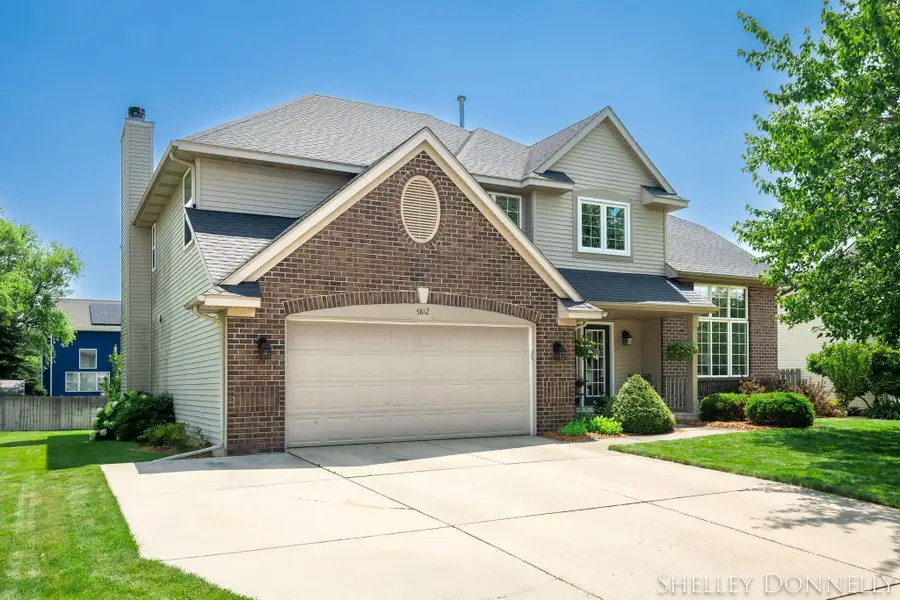
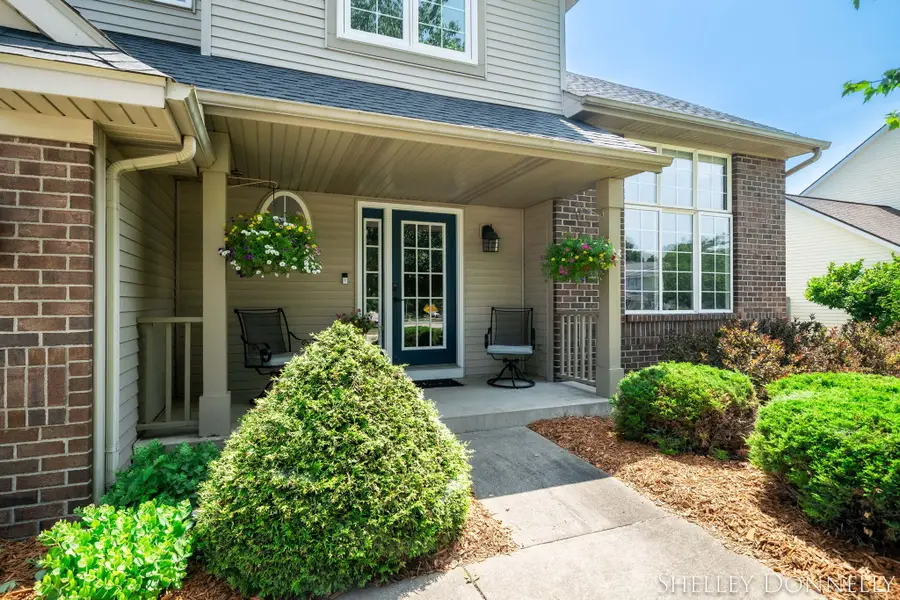
Listed by:shelley renee donnelly
Office:re/max lakeshore
MLS#:25036646
Source:MI_GRAR
Price summary
- Price:$489,900
- Price per sq. ft.:$205.32
- Monthly HOA dues:$25
About this home
*** Offers due Monday July 28 at 4:00*** Welcome home to this stately 4 bedroom, 3.5 bath Grandville Schools gem nestled in desirable Bayberry Farms! One of the largest homes in the neighborhood, it's impressive curb appeal speaks for itself.
Upstairs you will find a spacious primary suite, convenient second-floor laundry, three additional bedrooms, and another full bathroom. The main level offers plenty of room to spread out in a cozy family room with a fireplace, a formal living room, a dedicated dining room and a bright, airy updated kitchen featuring stainless steel appliances and a casual dinnig area.
Step outside and unwind on the composite wood deck overlooking the generous backyard, perfect for entertaining or relaxing! The lower level offers more room for hanging out, a full bathroom, an office/craft room, and two spacious storage rooms!
The prime location puts you close to everything-top rated schools, hospitals, restaurants, Kent Trails, and the community pool and ball courts are all within walking distance!
Annual Association dues include access to tennis courts, a park, and a playground. Pool membership is available for an additiional fee of $320 annually. With so much to do, there will be no excuses for being bored!
Contact an agent
Home facts
- Year built:1998
- Listing Id #:25036646
- Added:23 day(s) ago
- Updated:August 13, 2025 at 07:30 AM
Rooms and interior
- Bedrooms:4
- Total bathrooms:4
- Full bathrooms:3
- Half bathrooms:1
- Living area:3,190 sq. ft.
Heating and cooling
- Heating:Forced Air
Structure and exterior
- Year built:1998
- Building area:3,190 sq. ft.
- Lot area:0.24 Acres
Utilities
- Water:Public
Finances and disclosures
- Price:$489,900
- Price per sq. ft.:$205.32
- Tax amount:$5,841 (2025)
New listings near 5812 Barcroft Drive Sw
- New
 $289,000Active3 beds 2 baths1,952 sq. ft.
$289,000Active3 beds 2 baths1,952 sq. ft.1277 Oakcrest Street Sw, Wyoming, MI 49509
MLS# 25041547Listed by: BERKSHIRE HATHAWAY HOMESERVICES MICHIGAN REAL ESTATE (SOUTH) - New
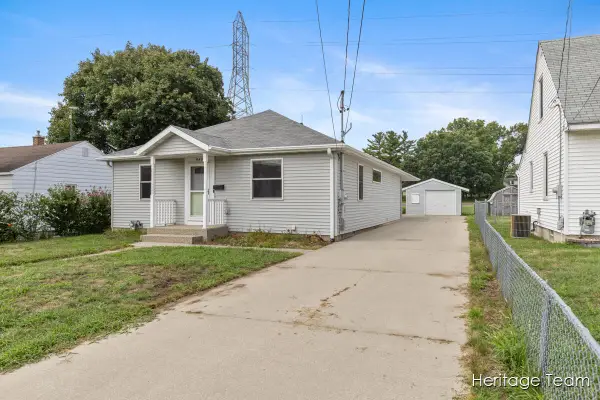 $309,900Active4 beds 3 baths2,307 sq. ft.
$309,900Active4 beds 3 baths2,307 sq. ft.949 Aldon Street Sw, Wyoming, MI 49509
MLS# 25041481Listed by: FIVE STAR REAL ESTATE (GRANDV) - New
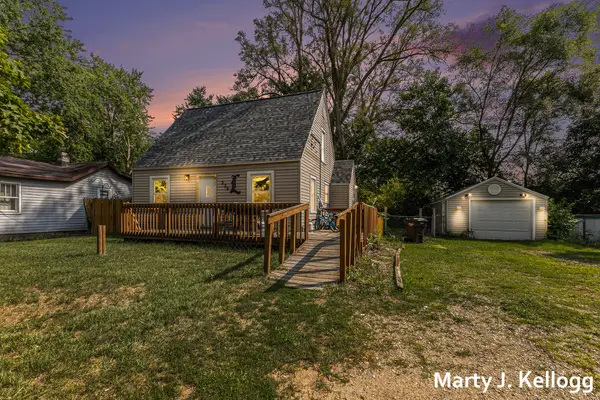 $190,000Active2 beds 2 baths1,000 sq. ft.
$190,000Active2 beds 2 baths1,000 sq. ft.228 Floyd Street Sw, Grand Rapids, MI 49548
MLS# 25041384Listed by: 616 REALTY LLC - New
 $449,900Active3 beds 4 baths2,730 sq. ft.
$449,900Active3 beds 4 baths2,730 sq. ft.5637 Bayberry Farms Drive Sw, Wyoming, MI 49418
MLS# 25041293Listed by: FIVE STAR REAL ESTATE (GRANDV) - Open Sat, 11am to 1pmNew
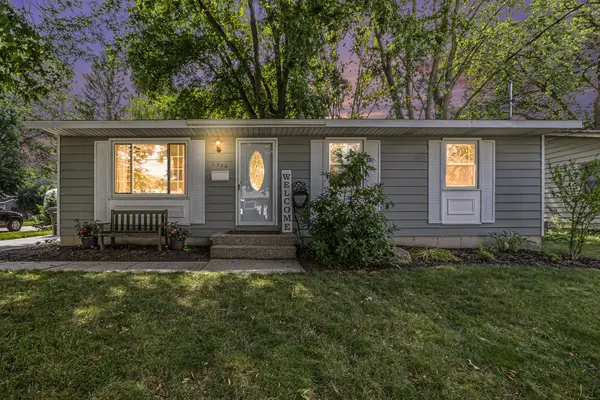 $280,000Active3 beds 2 baths1,160 sq. ft.
$280,000Active3 beds 2 baths1,160 sq. ft.2330 Lacrosse Street Sw, Wyoming, MI 49519
MLS# 25041194Listed by: FIVE STAR REAL ESTATE (M6) - Open Sun, 12 to 2pmNew
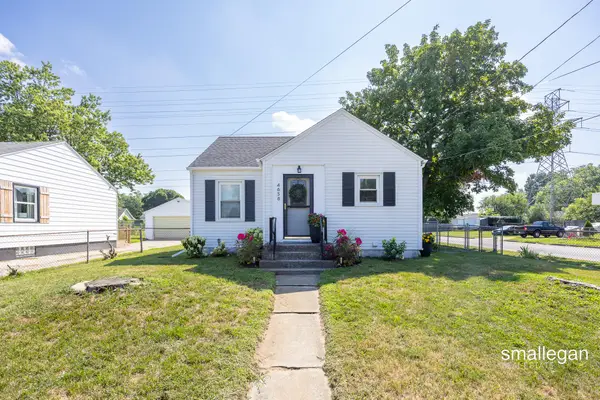 $207,000Active2 beds 1 baths689 sq. ft.
$207,000Active2 beds 1 baths689 sq. ft.4658 Walton Avenue, Grand Rapids, MI 49548
MLS# 25040002Listed by: KELLER WILLIAMS GR NORTH (DOWNTOWN) - New
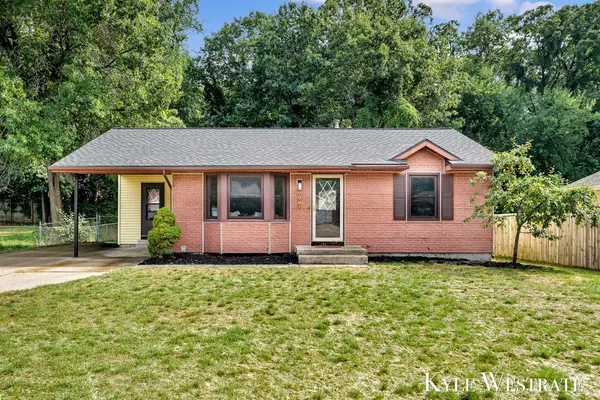 $279,900Active3 beds 1 baths1,527 sq. ft.
$279,900Active3 beds 1 baths1,527 sq. ft.690 Ariebill Street Sw, Wyoming, MI 49509
MLS# 25040969Listed by: UNITED REALTY SERVICES LLC - New
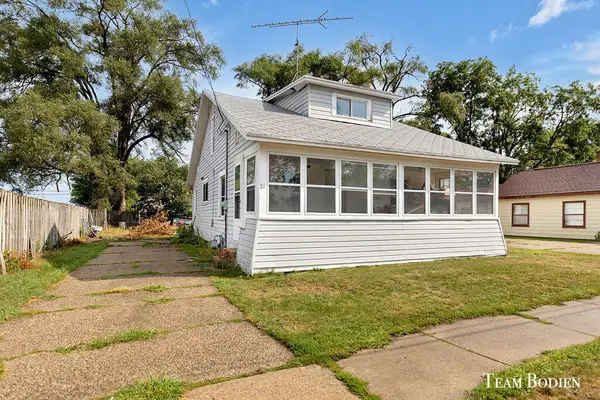 $109,900Active3 beds 1 baths1,020 sq. ft.
$109,900Active3 beds 1 baths1,020 sq. ft.21 Frontenac Street Se, Grand Rapids, MI 49548
MLS# 25040896Listed by: GREENRIDGE REALTY (SUMMIT) - Open Sat, 1 to 3pmNew
 $250,000Active3 beds 1 baths889 sq. ft.
$250,000Active3 beds 1 baths889 sq. ft.960 33rd Street Sw, Wyoming, MI 49509
MLS# 25040839Listed by: FIVE STAR REAL ESTATE (MAIN) - New
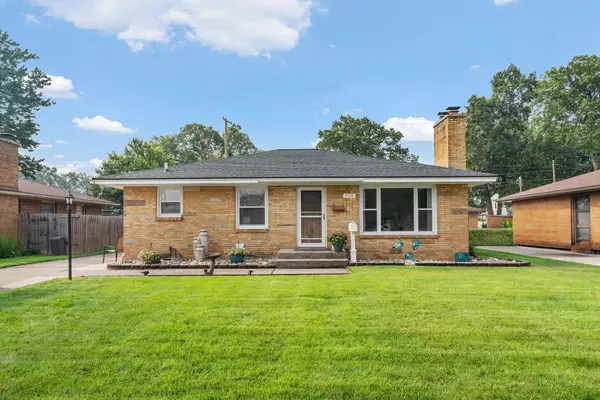 $324,900Active4 beds 2 baths2,007 sq. ft.
$324,900Active4 beds 2 baths2,007 sq. ft.906 Bellevue Street Sw, Wyoming, MI 49509
MLS# 25040846Listed by: KELLER WILLIAMS GR EAST
