5990 Barcroft Drive Sw, Wyoming, MI 49418
Local realty services provided by:Better Homes and Gardens Real Estate Connections
Listed by:david (josh) wiser
Office:keller williams gr north (main)
MLS#:25046791
Source:MI_GRAR
Price summary
- Price:$439,900
- Price per sq. ft.:$330.26
- Monthly HOA dues:$25
About this home
Welcome to Bayberry Farms & the award-winning Grandville schools. This beautifully maintained ranch is set on a large, private wooded lot just minutes from the Kent Trails. Inside you are greeted with a bright & spacious feel, highlighted by soaring cathedral ceilings, expansive windows, & an open floor plan that connects the living, dining, & kitchen areas. The updated kitchen is a showpiece with stainless steel appliances, modern finishes, & a stylish backsplash.
The main floor owner's suite provides generous closet space & a newly finished bathroom. The daylight lower level is equally inviting with extra tall ceilings, a spacious rec room for entertaining, two additional bedrooms, & a full bath.
This home also features a brand new furnace, giving you peace of mind for years to come. Outside you will find a private backyard retreat with mature trees, professional landscaping, & underground sprinkling. With no neighbors behind you, mornings on the deck, evenings around the firepit , & peaceful walks on the nearby trail become part of your daily lifestyle.
Move-in ready & thoughtfully designed, this Bayberry Farms home is the perfect blend of comfort, convenience, & charm.
Contact an agent
Home facts
- Year built:2000
- Listing ID #:25046791
- Added:5 day(s) ago
- Updated:September 17, 2025 at 03:16 PM
Rooms and interior
- Bedrooms:4
- Total bathrooms:3
- Full bathrooms:3
- Living area:2,282 sq. ft.
Heating and cooling
- Heating:Forced Air
Structure and exterior
- Year built:2000
- Building area:2,282 sq. ft.
- Lot area:0.33 Acres
Schools
- High school:Grandville High School
- Middle school:Grandville Middle School
- Elementary school:Grand View Elementary School
Utilities
- Water:Public
Finances and disclosures
- Price:$439,900
- Price per sq. ft.:$330.26
- Tax amount:$6,011 (2025)
New listings near 5990 Barcroft Drive Sw
- New
 $299,900Active-- beds -- baths
$299,900Active-- beds -- baths1112 Albers Street Sw, Wyoming, MI 49509
MLS# 25047661Listed by: BELLABAY REALTY LLC - Open Fri, 5:30am to 7pmNew
 $185,000Active2 beds 1 baths825 sq. ft.
$185,000Active2 beds 1 baths825 sq. ft.2945 Byron Center Avenue Sw #F, Wyoming, MI 49519
MLS# 25047639Listed by: FIVE STAR REAL ESTATE (GRANDV) - Open Sat, 12 to 2pmNew
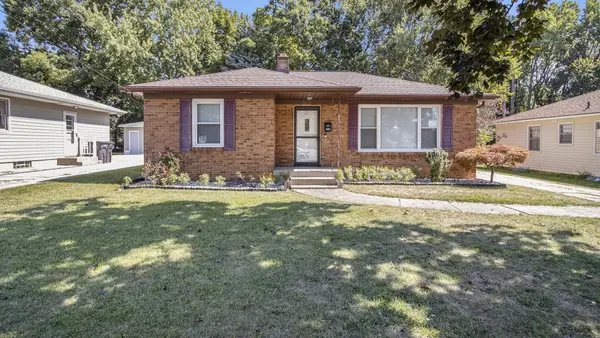 $299,900Active4 beds 2 baths1,040 sq. ft.
$299,900Active4 beds 2 baths1,040 sq. ft.3414 Collingwood Avenue Sw, Wyoming, MI 49519
MLS# 25047557Listed by: CITY2SHORE REAL ESTATE FOUNDATIONS - Open Thu, 6 to 7pmNew
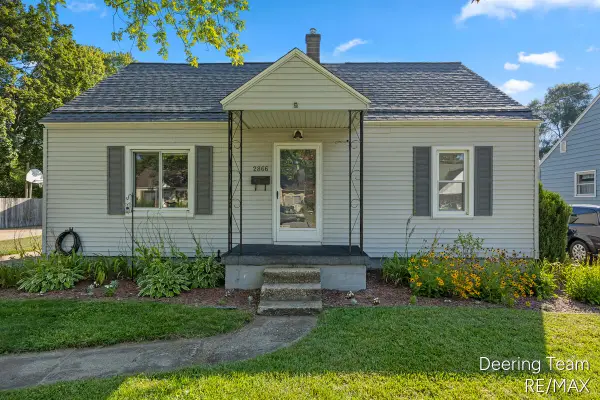 $289,900Active4 beds 2 baths1,580 sq. ft.
$289,900Active4 beds 2 baths1,580 sq. ft.2866 West Avenue Sw, Wyoming, MI 49519
MLS# 25047525Listed by: RE/MAX OF GRAND RAPIDS (STNDL) - New
 $239,900Active2 beds 1 baths1,201 sq. ft.
$239,900Active2 beds 1 baths1,201 sq. ft.818 Aldon Street Sw, Wyoming, MI 49509
MLS# 25047463Listed by: GRAND RIVER REALTY - New
 $269,900Active3 beds 1 baths1,222 sq. ft.
$269,900Active3 beds 1 baths1,222 sq. ft.464 Van Allen Street Se, Wyoming, MI 49548
MLS# 25047447Listed by: BEST HOMES OF MICHIGAN LLC - New
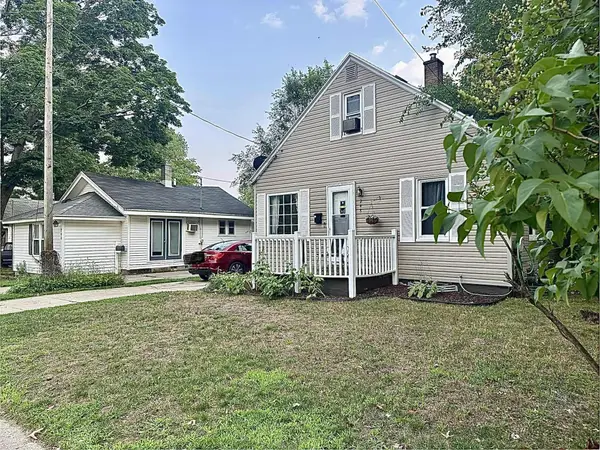 $255,000Active3 beds 2 baths1,224 sq. ft.
$255,000Active3 beds 2 baths1,224 sq. ft.248 Crown Street Sw, Grand Rapids, MI 49548
MLS# 25047402Listed by: EAGLEVIEW PROPERTIES LLC - New
 $599,900Active4 beds 4 baths3,368 sq. ft.
$599,900Active4 beds 4 baths3,368 sq. ft.3240 Beckie Drive Sw, Wyoming, MI 49418
MLS# 25047297Listed by: SPICA REAL ESTATE - New
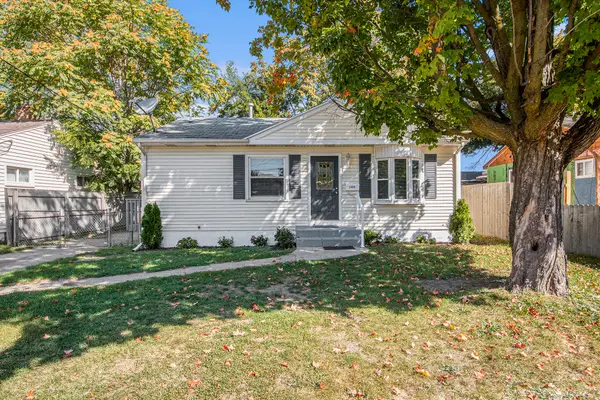 $234,900Active3 beds 2 baths768 sq. ft.
$234,900Active3 beds 2 baths768 sq. ft.1405 Marquette Street Sw, Wyoming, MI 49509
MLS# 25047269Listed by: CLEAR REALTY GROUP 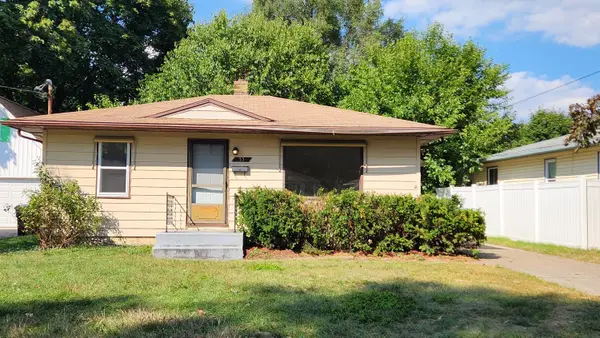 $160,000Pending2 beds 1 baths741 sq. ft.
$160,000Pending2 beds 1 baths741 sq. ft.53 Maplelawn Street Sw, Grand Rapids, MI 49548
MLS# 25047150Listed by: GREENRIDGE REALTY (WAYLAND)
