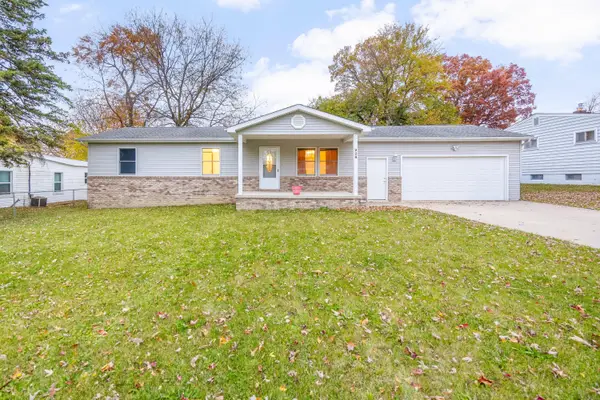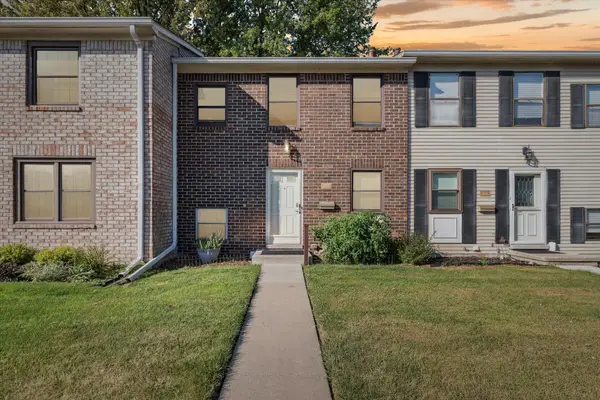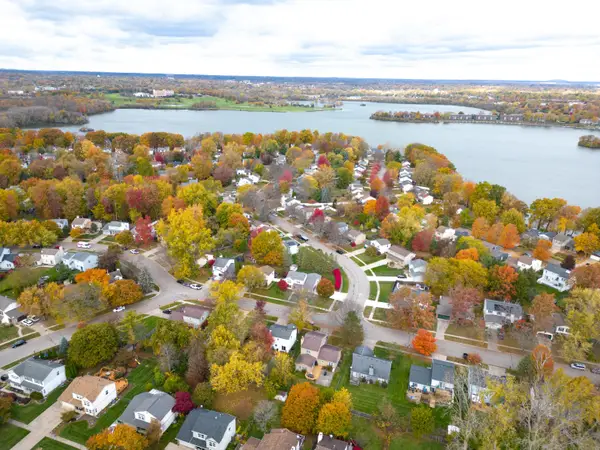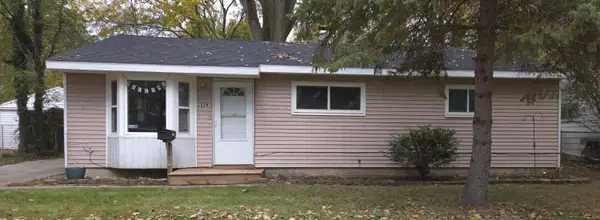4134 Montith Drive, Ypsilanti, MI 48197
Local realty services provided by:Better Homes and Gardens Real Estate Connections
4134 Montith Drive,Ypsilanti, MI 48197
$539,000
- 3 Beds
- 3 Baths
- 2,402 sq. ft.
- Single family
- Active
Listed by: jeffrey post
Office: @properties christie's int'laa
MLS#:25049862
Source:MI_GRAR
Price summary
- Price:$539,000
- Price per sq. ft.:$224.4
- Monthly HOA dues:$27.08
About this home
Finally — a ranch that checks all the boxes. This 3 bed, 3 full bath beauty delivers the ease of one-level living without skimping on style. The open floor plan is anchored by a fireplace-centered great room that flows effortlessly to the oversized composite deck, where garden views steal the show. Newer construction means high ceilings, extra square footage in the primary suite and living room, and all the modern conveniences you want. Three full baths = no sharing squabbles. Add in a gracious kitchen, airy dining space, and that 'ahh' factor of everything on one floor, and you've got the perfect blend of function and flair. Minutes to shopping, dining, and freeway access — this home says easy living, right where you want it.
Contact an agent
Home facts
- Year built:2022
- Listing ID #:25049862
- Added:45 day(s) ago
- Updated:November 13, 2025 at 04:49 PM
Rooms and interior
- Bedrooms:3
- Total bathrooms:3
- Full bathrooms:3
- Living area:2,402 sq. ft.
Heating and cooling
- Heating:Forced Air
Structure and exterior
- Year built:2022
- Building area:2,402 sq. ft.
- Lot area:0.26 Acres
Schools
- High school:Huron High School
- Middle school:Scarlett Middle School
- Elementary school:Mary D. Mitchell Elementary School
Utilities
- Water:Public
Finances and disclosures
- Price:$539,000
- Price per sq. ft.:$224.4
- Tax amount:$10,015 (2025)
New listings near 4134 Montith Drive
- New
 $199,900Active-- beds -- baths1,560 sq. ft.
$199,900Active-- beds -- baths1,560 sq. ft.8001 Merritt Road, Ypsilanti, MI 48197
MLS# 25058107Listed by: CENTURY 21 AFFILIATED - New
 $189,900Active3 beds 1 baths1,008 sq. ft.
$189,900Active3 beds 1 baths1,008 sq. ft.830 Eugene Street, Ypsilanti, MI 48198
MLS# 25057632Listed by: FIRM FOUNDATIONS REALTY GROUP - New
 $16,900Active0.3 Acres
$16,900Active0.3 Acres765 Davis Street, Ypsilanti, MI 48198
MLS# 25057527Listed by: REAL ESTATE ONE INC - New
 $200,000Active2 beds 2 baths1,436 sq. ft.
$200,000Active2 beds 2 baths1,436 sq. ft.8183 Autumn Woods Trail, Ypsilanti, MI 48198
MLS# 25056958Listed by: KW ADVANTAGE - New
 $275,000Active3 beds 1 baths1,101 sq. ft.
$275,000Active3 beds 1 baths1,101 sq. ft.228 Devonshire Road, Ypsilanti, MI 48198
MLS# 25057215Listed by: THE CHARLES REINHART COMPANY  $29,900Pending0.22 Acres
$29,900Pending0.22 Acres110 Johnson Street, Ypsilanti, MI 48198
MLS# 25057187Listed by: BERKSHIRE HATHAWAY HOMESERVICE- Open Sat, 2 to 4pmNew
 $154,900Active2 beds 2 baths1,050 sq. ft.
$154,900Active2 beds 2 baths1,050 sq. ft.1925 Sheffield Drive, Ypsilanti, MI 48198
MLS# 25056631Listed by: KELLER WILLIAMS ANN ARBOR MRKT - New
 $144,900Active2 beds 1 baths780 sq. ft.
$144,900Active2 beds 1 baths780 sq. ft.1488 Wingate Boulevard, Ypsilanti, MI 48198
MLS# 25057097Listed by: CENTURY 21 AFFILIATED  $268,900Pending3 beds 2 baths1,108 sq. ft.
$268,900Pending3 beds 2 baths1,108 sq. ft.8124 Valleyview Drive, Ypsilanti, MI 48197
MLS# 25056644Listed by: KELLER WILLIAMS ANN ARBOR MRKT- Open Sun, 2 to 4pmNew
 $219,900Active3 beds 1 baths1,176 sq. ft.
$219,900Active3 beds 1 baths1,176 sq. ft.1529 Wismer Street, Ypsilanti, MI 48198
MLS# 25056465Listed by: HOWARD HANNA REAL ESTATE
