4470 Christina Drive, Ypsilanti, MI 48197
Local realty services provided by:Better Homes and Gardens Real Estate Connections
4470 Christina Drive,Ypsilanti, MI 48197
$399,900
- 3 Beds
- 3 Baths
- 2,247 sq. ft.
- Single family
- Active
Listed by:karen bellers
Office:howard hanna real estate
MLS#:25054607
Source:MI_GRAR
Price summary
- Price:$399,900
- Price per sq. ft.:$219.73
About this home
Move in ready Arbor Ridge Colonial with so many updates: EV charging station & laundry tub (2025), new windows & blinds (2023), front gutters, driveway work & brick patio steps (2022), carpet, washer/dryer (2021), central air & master bath remodel (2020), LG stainless steel appliances (2019), H20 tank & recessed lighting (2018). Family room has vaulted ceiling w/fan, corner fireplace with full view of the kitchen and breakfast area. Doorwall to private fenced backyard, beautiful brick patio & natural gas line (2018) hookup for your backyard BBQ's. Combination living & dining room, freshly painted powder room & a first floor laundry round out the main level. All three bedrooms upstairs have ceiling fans. Master bedroom with walk-in closet, super sharp remodeled bath with subway tiled walk in shower & luxury laminate flooring. Hall bath with one piece fiberglass tub/shower unit & tile flooring. Finished basement with second family room that has drop ceiling, carpet, glass block windows & drywalled. Plenty of storage area available. Mature landscaping, sprinkler system in front & backyard. Walking trails in neighborhood. Ann Arbor Schools. Pittsfield Twp taxes.
Contact an agent
Home facts
- Year built:1996
- Listing ID #:25054607
- Added:1 day(s) ago
- Updated:October 28, 2025 at 10:23 AM
Rooms and interior
- Bedrooms:3
- Total bathrooms:3
- Full bathrooms:2
- Half bathrooms:1
- Living area:2,247 sq. ft.
Heating and cooling
- Heating:Forced Air
Structure and exterior
- Year built:1996
- Building area:2,247 sq. ft.
- Lot area:0.18 Acres
Schools
- High school:Huron High School
- Middle school:Scarlett Middle School
- Elementary school:Carpenter Elementary School
Utilities
- Water:Public
Finances and disclosures
- Price:$399,900
- Price per sq. ft.:$219.73
- Tax amount:$5,385 (2025)
New listings near 4470 Christina Drive
- New
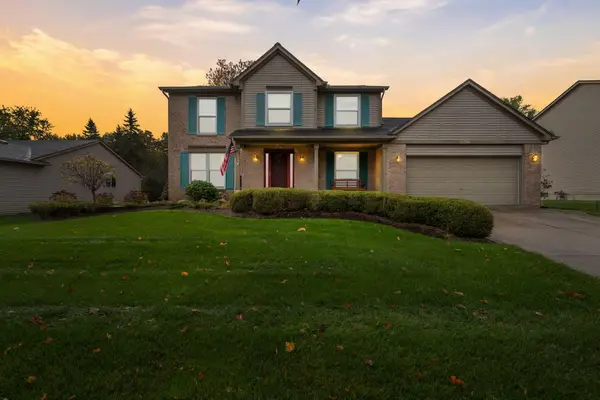 $415,000Active3 beds 3 baths2,120 sq. ft.
$415,000Active3 beds 3 baths2,120 sq. ft.5942 Cottonwood Drive, Ypsilanti, MI 48197
MLS# 25054804Listed by: THE CHARLES REINHART COMPANY - New
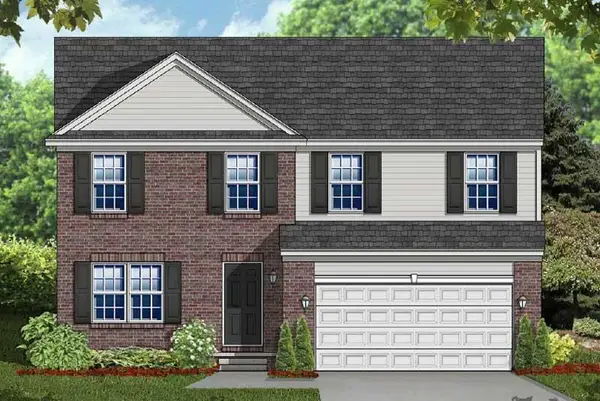 $355,000Active4 beds 3 baths2,064 sq. ft.
$355,000Active4 beds 3 baths2,064 sq. ft.1404 Weeping Willow Court, Ypsilanti, MI 48198
MLS# 25054847Listed by: HUB, LLC - New
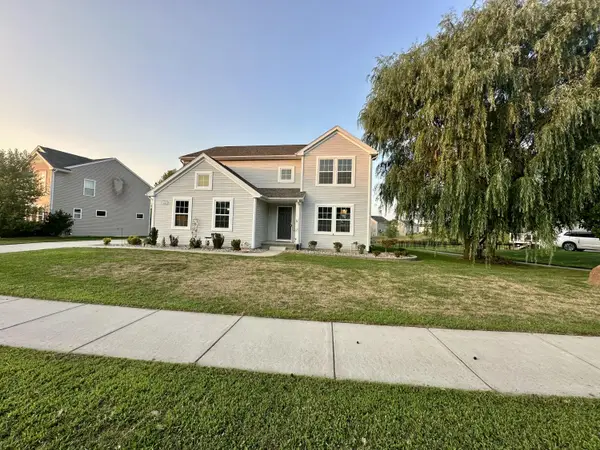 $375,000Active4 beds 3 baths2,048 sq. ft.
$375,000Active4 beds 3 baths2,048 sq. ft.9518 Neumann Circle, Ypsilanti, MI 48197
MLS# 25054856Listed by: REALTY EXPERTS LLC - New
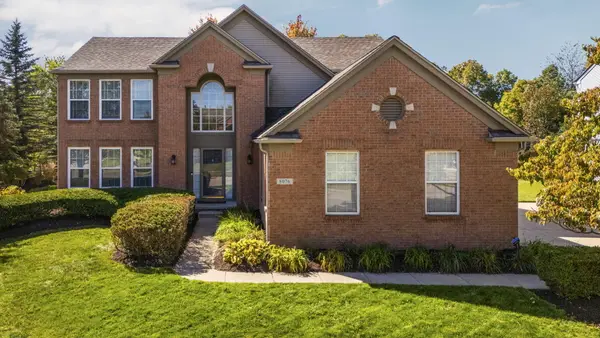 $499,900Active4 beds 3 baths3,666 sq. ft.
$499,900Active4 beds 3 baths3,666 sq. ft.8076 Pebblestone Drive, Ypsilanti, MI 48197
MLS# 25054039Listed by: THE CHARLES REINHART COMPANY 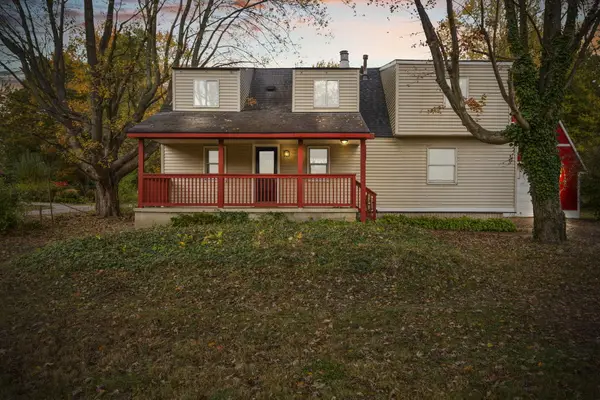 $335,000Pending5 beds 2 baths2,822 sq. ft.
$335,000Pending5 beds 2 baths2,822 sq. ft.343 E Clark Road, Ypsilanti, MI 48198
MLS# 25054025Listed by: CORNERSTONE REAL ESTATE- New
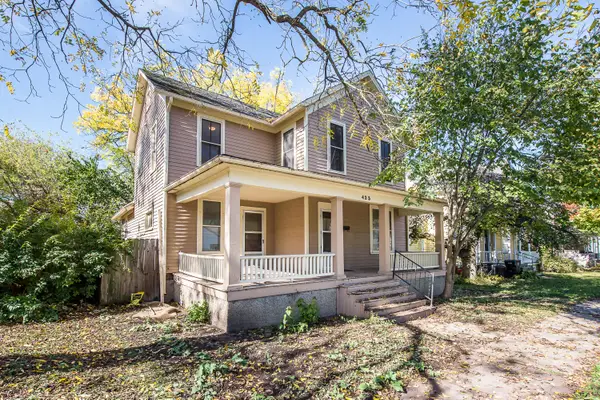 $249,900Active4 beds 2 baths1,778 sq. ft.
$249,900Active4 beds 2 baths1,778 sq. ft.423 N Hamilton Street, Ypsilanti, MI 48197
MLS# 25054204Listed by: CENTURY 21 AFFILIATED - New
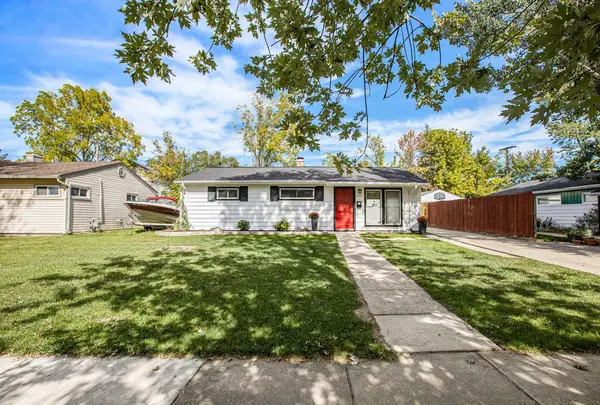 $250,000Active3 beds 1 baths960 sq. ft.
$250,000Active3 beds 1 baths960 sq. ft.1421 Melvin Street, Ypsilanti, MI 48198
MLS# 25054346Listed by: THE CHARLES REINHART COMPANY 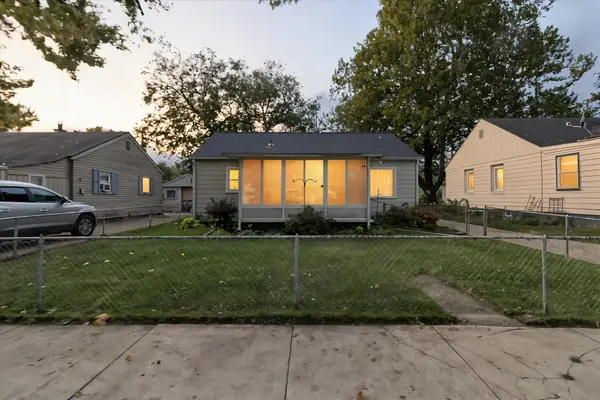 $164,900Pending2 beds 1 baths768 sq. ft.
$164,900Pending2 beds 1 baths768 sq. ft.412 Ainsworth Circle, Ypsilanti, MI 48197
MLS# 25053904Listed by: KELLER WILLIAMS ANN ARBOR MRKT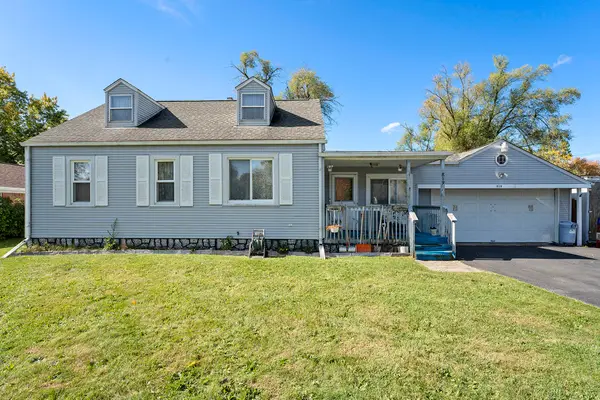 $220,000Pending3 beds 2 baths1,232 sq. ft.
$220,000Pending3 beds 2 baths1,232 sq. ft.819 N Harris Road, Ypsilanti, MI 48198
MLS# 25054221Listed by: EXP REALTY, LLC
