4523 Connor Drive, Ypsilanti, MI 48197
Local realty services provided by:Better Homes and Gardens Real Estate Connections
4523 Connor Drive,Ypsilanti, MI 48197
$499,000
- 4 Beds
- 4 Baths
- 2,630 sq. ft.
- Single family
- Active
Listed by: alva oslin
Office: lifestyles realty company
MLS#:25047855
Source:MI_GRAR
Price summary
- Price:$499,000
- Price per sq. ft.:$214.9
About this home
Ann Arbor School District Home in Pittsfield Township. Exciting, new and unique move-in ready home for your active famiy. Attached garage. HOA $62.50/month. This is a 4 bedroom, 4 bathroom home. Includes 2 bonus rooms, second story loft space backyard basketball court, patio, deck and swim spa. Basement recently partially finished to include a guest bedroom suite, complete with attached full bath and bonus room. Second floor includes 3 bedrooms, 2 full bathrooms, bonus room, loft space, and convenient second floor laundry room. Main level features open concept floor plan with luxurious kitchen, dining and living rooms, including a spacious island, beautiful mantle and gas fireplace, abundant light and tall ceilings. Outdoor amenities include sport court, swim spa and swing set. A 32x26 basketball/sport court surface, durable for backyard play of all ages. Swim spa is safely enclosed by a new wooden deck, featuring a lower deck with privacy panels and upper pool deck for maximum enjoyment of swimming experience.The 2,000 gallon swim spa is low maintenance, easily fits 6-8adults got hot tub relaxation with jets and waterfall, while deep enough for kids to jump into from the pool deck, with temperatures adjustable from 50-104 degrees for year round use. Stamped concrete patio is 30x10 feet for maintenance free outdoor relaxing.
Contact an agent
Home facts
- Year built:2016
- Listing ID #:25047855
- Added:101 day(s) ago
- Updated:December 28, 2025 at 04:20 PM
Rooms and interior
- Bedrooms:4
- Total bathrooms:4
- Full bathrooms:3
- Half bathrooms:1
- Living area:2,630 sq. ft.
Heating and cooling
- Heating:Forced Air
Structure and exterior
- Year built:2016
- Building area:2,630 sq. ft.
- Lot area:0.14 Acres
Schools
- High school:Huron High School
- Middle school:Scarlett Middle School
- Elementary school:Carpenter Elementary School
Utilities
- Water:Public
Finances and disclosures
- Price:$499,000
- Price per sq. ft.:$214.9
- Tax amount:$8,211 (2025)
New listings near 4523 Connor Drive
- New
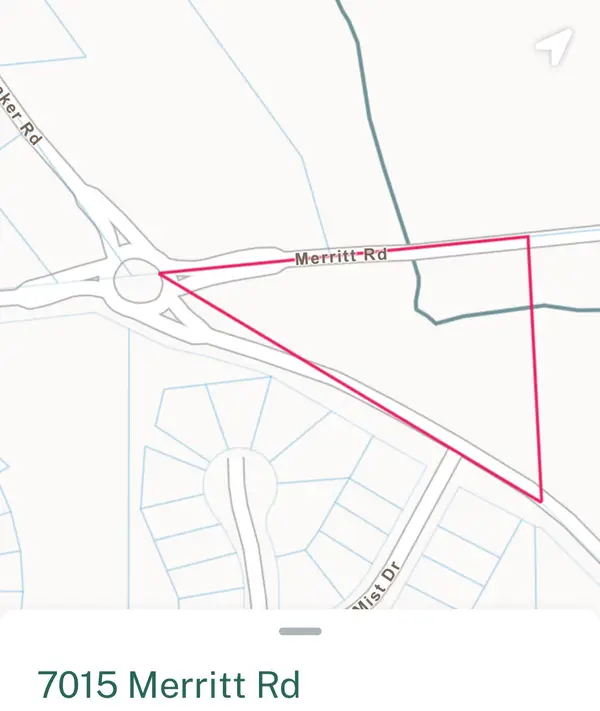 $60,000Active3.83 Acres
$60,000Active3.83 Acres7015 Merritt Road, Ypsilanti, MI 48197
MLS# 25062733Listed by: REAL ESTATE ONE INC - New
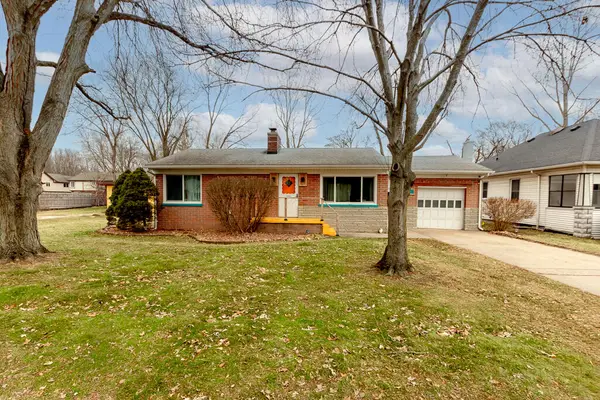 $249,900Active2 beds 1 baths972 sq. ft.
$249,900Active2 beds 1 baths972 sq. ft.992 N Prospect Road, Ypsilanti, MI 48198
MLS# 25062750Listed by: RED BARN REALTY LLC - New
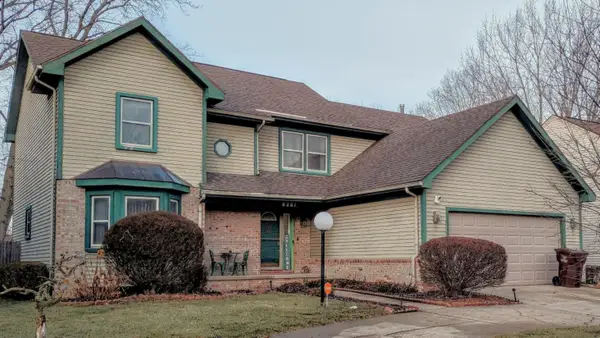 $439,900Active4 beds 4 baths4,143 sq. ft.
$439,900Active4 beds 4 baths4,143 sq. ft.8287 Berkshire Drive, Ypsilanti, MI 48198
MLS# 25062696Listed by: WONDERFUL WORLD REALTY, LLC - New
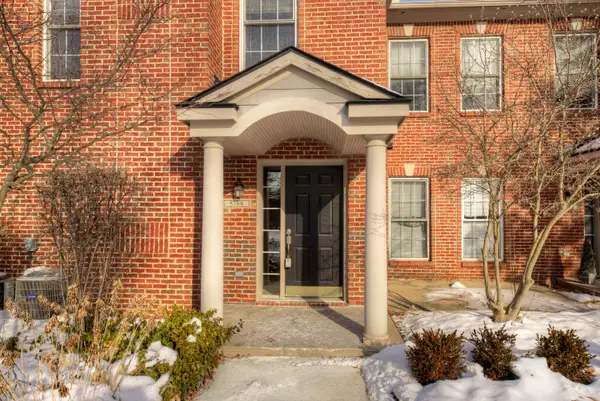 $279,900Active2 beds 2 baths1,341 sq. ft.
$279,900Active2 beds 2 baths1,341 sq. ft.5788 Hampshire Lane, Ypsilanti, MI 48197
MLS# 25062529Listed by: KELLER WILLIAMS ANN ARBOR MRKT - Open Sun, 2 to 4pmNew
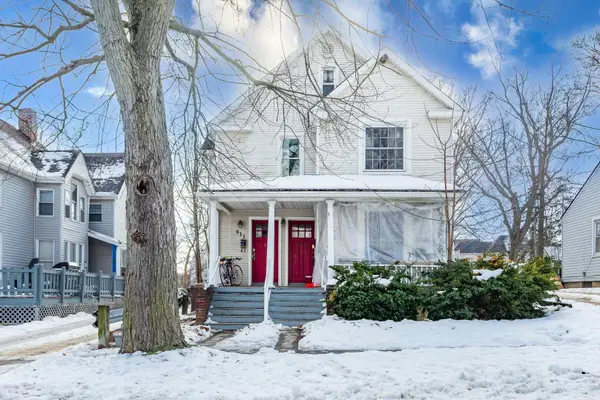 $315,000Active-- beds -- baths
$315,000Active-- beds -- baths611 Emmet Street, Ypsilanti, MI 48197
MLS# 25062169Listed by: MUNRO REAL ESTATE & DEVELOPMNT - New
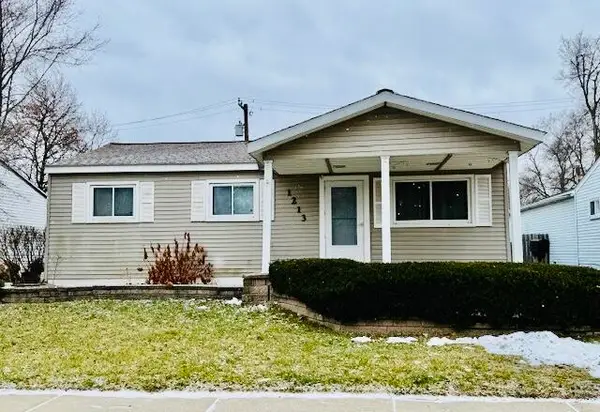 $210,000Active3 beds 2 baths1,326 sq. ft.
$210,000Active3 beds 2 baths1,326 sq. ft.1213 Commonwealth Avenue, Ypsilanti, MI 48198
MLS# 25062426Listed by: KW ADVANTAGE - New
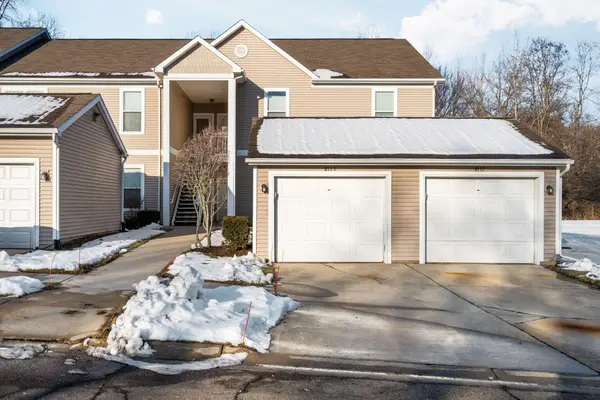 $225,000Active2 beds 2 baths1,436 sq. ft.
$225,000Active2 beds 2 baths1,436 sq. ft.8117 Autumn Woods Trail, Ypsilanti, MI 48198
MLS# 25062329Listed by: CORNERSTONE REAL ESTATE 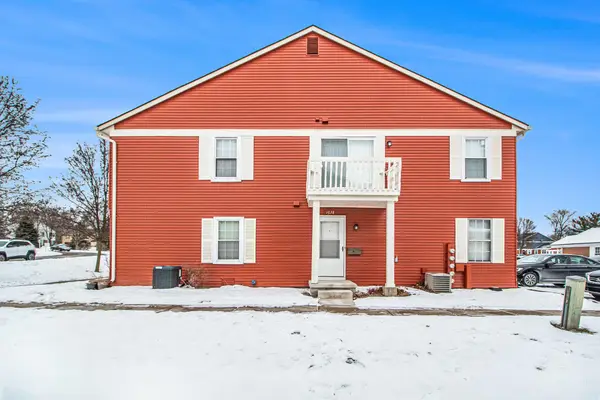 $110,000Active2 beds 1 baths882 sq. ft.
$110,000Active2 beds 1 baths882 sq. ft.1638 Wingate Boulevard, Ypsilanti, MI 48198
MLS# 25062072Listed by: THE CHARLES REINHART COMPANY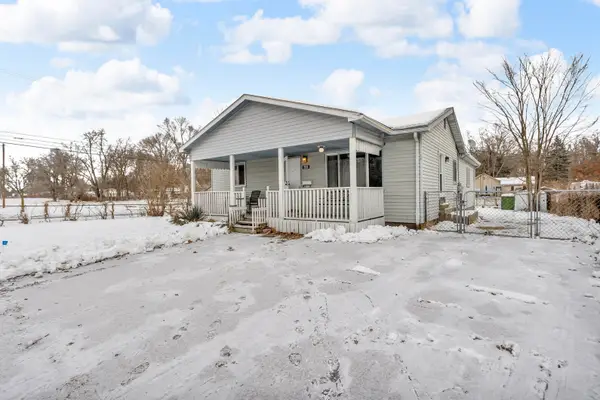 $219,900Active4 beds 2 baths1,208 sq. ft.
$219,900Active4 beds 2 baths1,208 sq. ft.203 Dakota Street, Ypsilanti, MI 48198
MLS# 25061998Listed by: SOLUTIONS REALTY LLC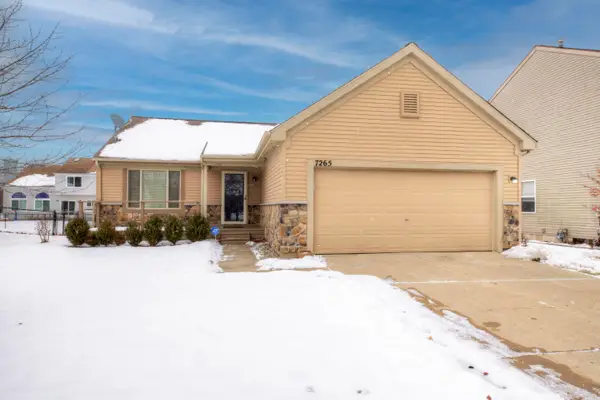 $349,900Active4 beds 3 baths2,612 sq. ft.
$349,900Active4 beds 3 baths2,612 sq. ft.7265 Royal Troon Drive, Ypsilanti, MI 48197
MLS# 25061963Listed by: KELLER WILLIAMS ANN ARBOR MRKT
