4810 Grandview Drive, Ypsilanti, MI 48197
Local realty services provided by:Better Homes and Gardens Real Estate Connections
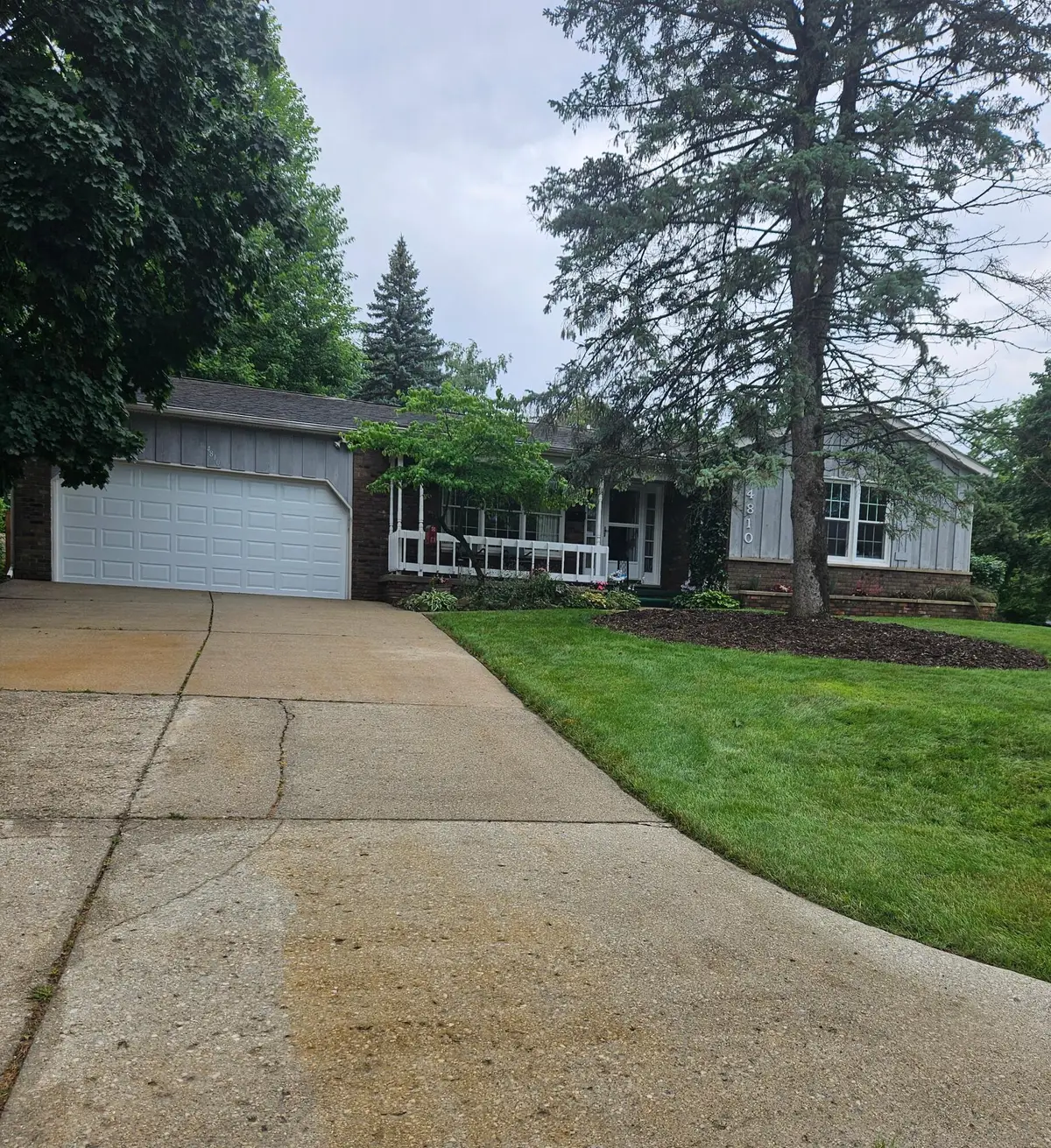
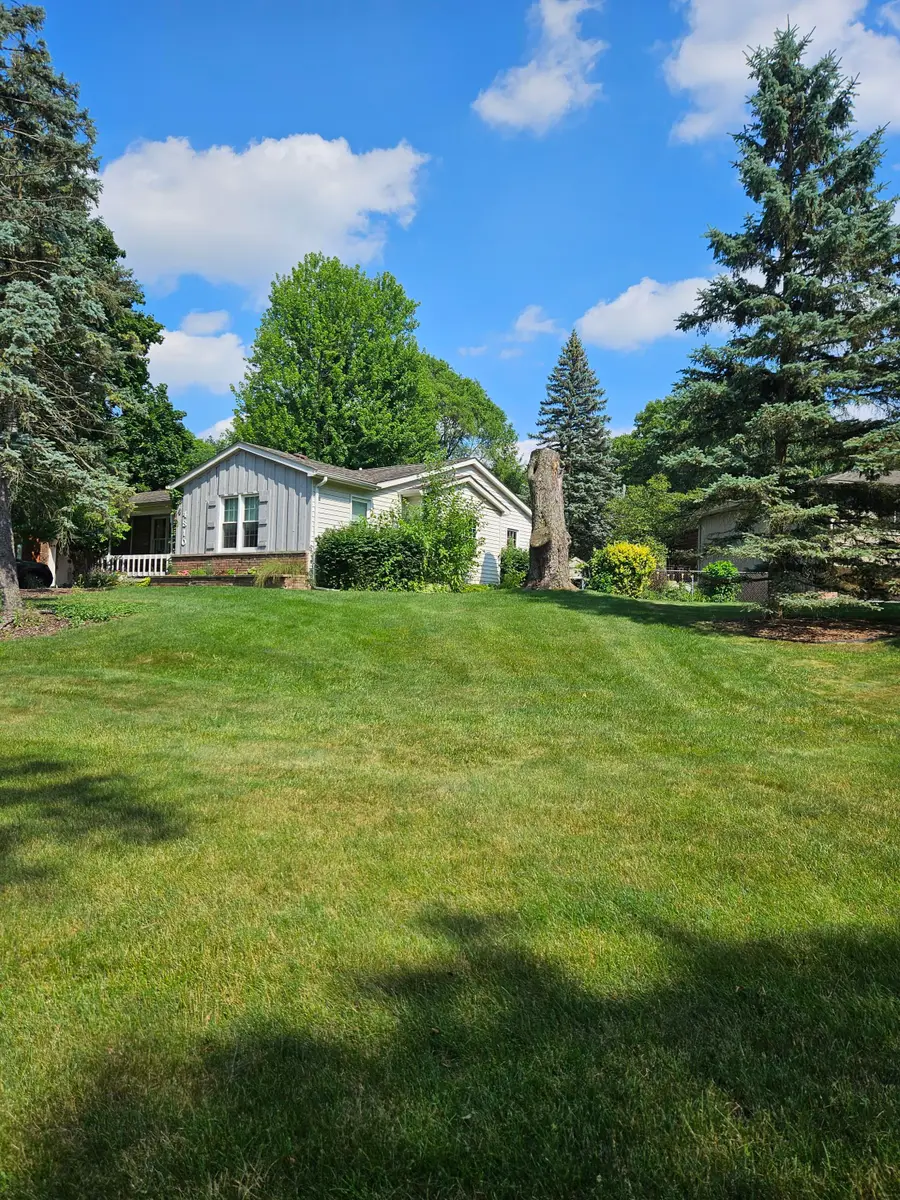
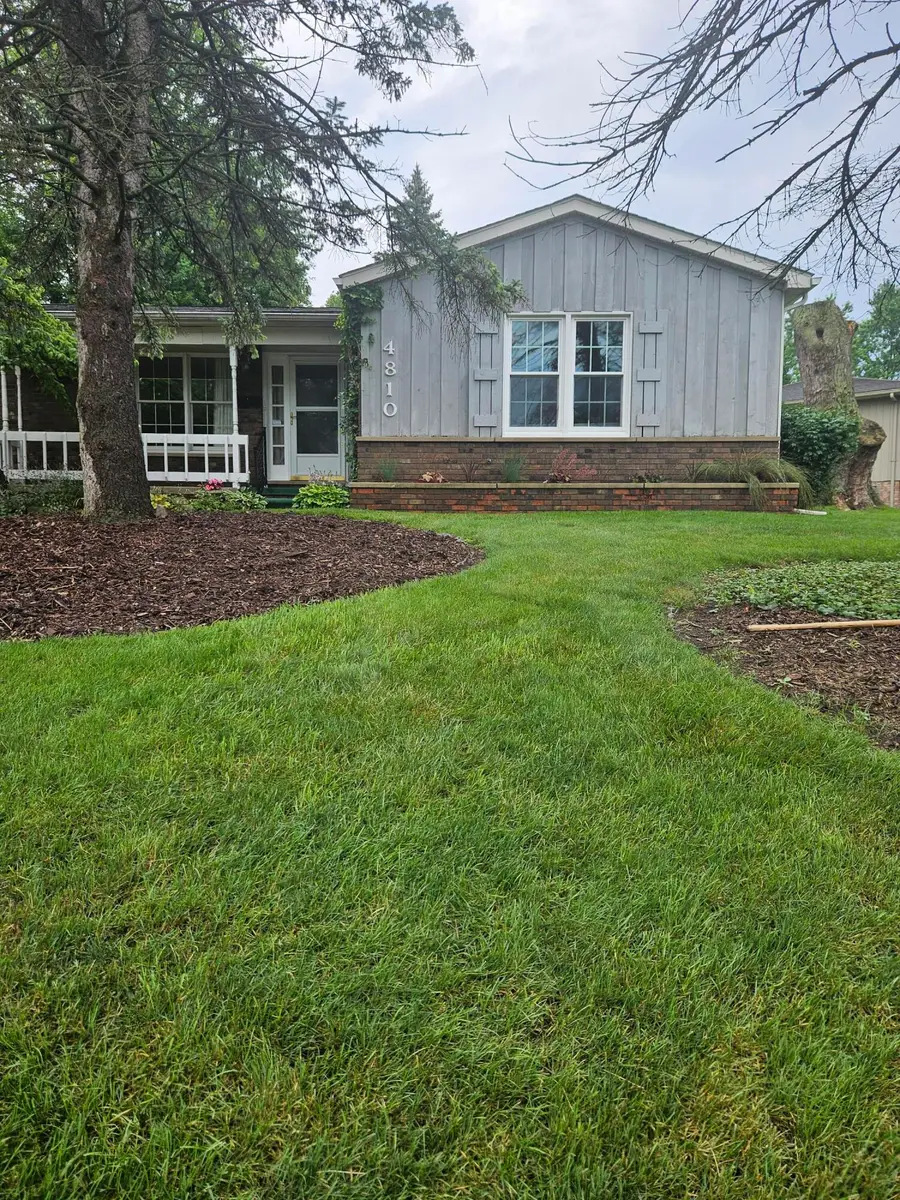
4810 Grandview Drive,Ypsilanti, MI 48197
$340,000
- 3 Beds
- 2 Baths
- 1,781 sq. ft.
- Single family
- Active
Listed by:marcia white
Office:re/max platinum
MLS#:25033944
Source:MI_GRAR
Price summary
- Price:$340,000
- Price per sq. ft.:$190.9
About this home
Don't miss this custom-built, original-owner ranch in the desirable Washtenaw Club View subdivision. This well-maintained home offers 1,781 sq ft with 3 bedrooms, 2.5 baths, and a spacious living/dining area. The efficient kitchen includes an eat-in space, and the large great room features a gas fireplace and sliding door to a private patio. Enjoy a fenced backyard with beautiful perennials and a storage shed. Located on a quiet, tree-lined street with Pittsfield Township taxes and Ann Arbor Schools. Close to shopping, dining, and Washtenaw Golf Club. With some sweat equity this could be a great home once again. Come with your imagination and give me new life. Seller will consider reasonable offer based on improvements needed to update. Come see if this one is for you.
Contact an agent
Home facts
- Year built:1974
- Listing Id #:25033944
- Added:33 day(s) ago
- Updated:August 14, 2025 at 04:59 PM
Rooms and interior
- Bedrooms:3
- Total bathrooms:2
- Full bathrooms:1
- Half bathrooms:1
- Living area:1,781 sq. ft.
Heating and cooling
- Heating:Hot Water
Structure and exterior
- Year built:1974
- Building area:1,781 sq. ft.
- Lot area:0.26 Acres
Schools
- High school:Huron High School
- Middle school:Scarlett Middle School
- Elementary school:Carpenter Elementary School
Utilities
- Water:Public
Finances and disclosures
- Price:$340,000
- Price per sq. ft.:$190.9
- Tax amount:$3,673 (2024)
New listings near 4810 Grandview Drive
- New
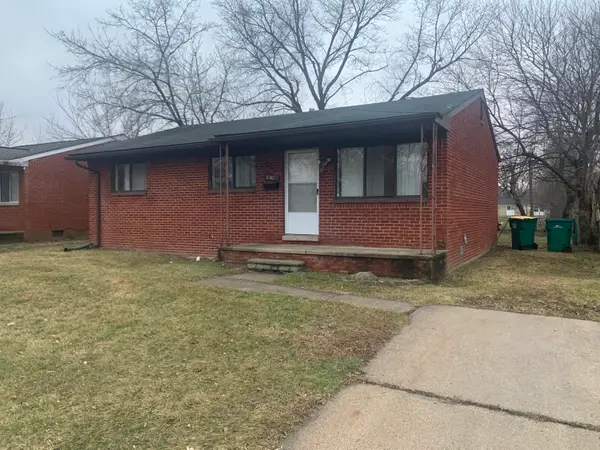 $90,000Active3 beds 1 baths1,008 sq. ft.
$90,000Active3 beds 1 baths1,008 sq. ft.830 Eugene Avenue, Ypsilanti, MI 48198
MLS# 25041283Listed by: VANTAGE REALTY GROUP, LLC - New
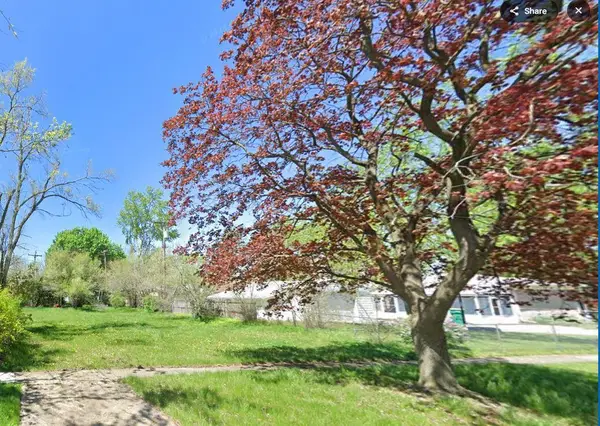 $49,900Active0.17 Acres
$49,900Active0.17 Acres2215 Harmon Avenue, Ypsilanti, MI 48198
MLS# 25041279Listed by: KEY REALTY ONE LLC - New
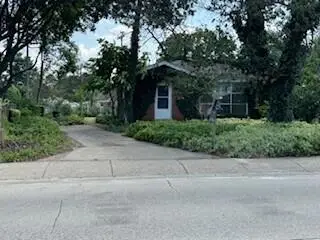 $265,000Active31 beds 1 baths1,053 sq. ft.
$265,000Active31 beds 1 baths1,053 sq. ft.1211 Washtenaw Avenue, Ypsilanti, MI 48197
MLS# 25041180Listed by: CENTURY 21 AFFILIATED - Open Sat, 1 to 3pmNew
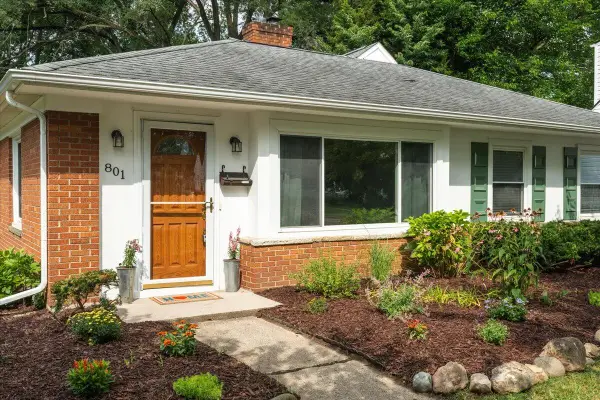 $262,000Active3 beds 2 baths1,320 sq. ft.
$262,000Active3 beds 2 baths1,320 sq. ft.801 N Prospect Road, Ypsilanti, MI 48198
MLS# 25040847Listed by: REAL ESTATE ONE INC - Open Sat, 3 to 5pmNew
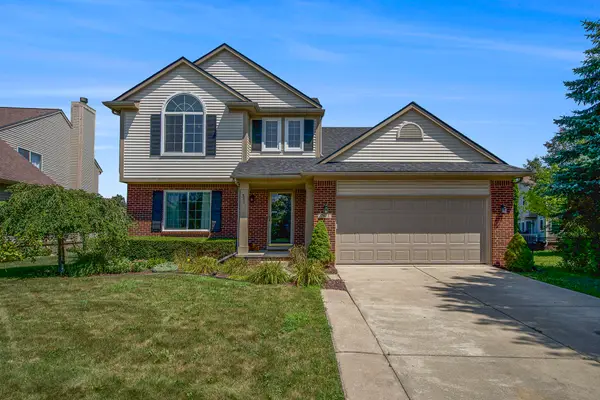 $399,000Active4 beds 3 baths2,546 sq. ft.
$399,000Active4 beds 3 baths2,546 sq. ft.7651 Greene Farm Drive, Ypsilanti, MI 48197
MLS# 25041070Listed by: CENTURY 21 AFFILIATED - New
 $170,000Active3 beds 1 baths925 sq. ft.
$170,000Active3 beds 1 baths925 sq. ft.1779 Outer Ln Drive, Ypsilanti, MI 48198
MLS# 25040961Listed by: THE CHARLES REINHART COMPANY - New
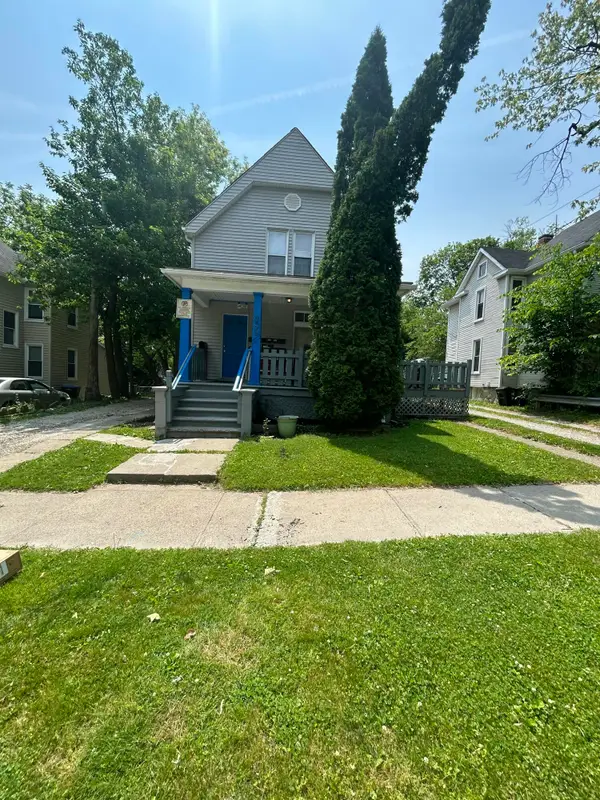 $399,000Active-- beds -- baths
$399,000Active-- beds -- baths609 Emmet Street, Ypsilanti, MI 48197
MLS# 25040349Listed by: KEY REALTY ONE LLC - New
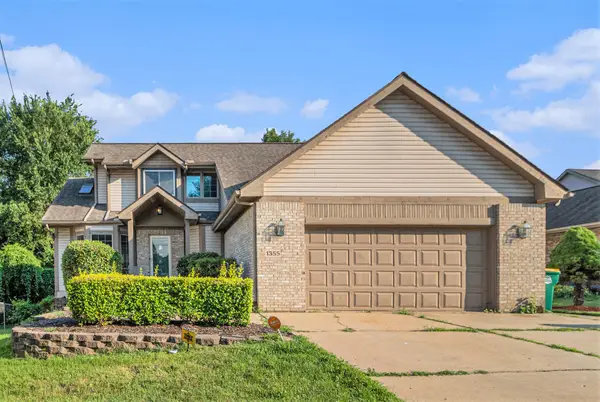 $414,000Active4 beds 4 baths1,648 sq. ft.
$414,000Active4 beds 4 baths1,648 sq. ft.1355 Lathers Avenue, Ypsilanti, MI 48197
MLS# 25039912Listed by: REAL ESTATE ONE INC 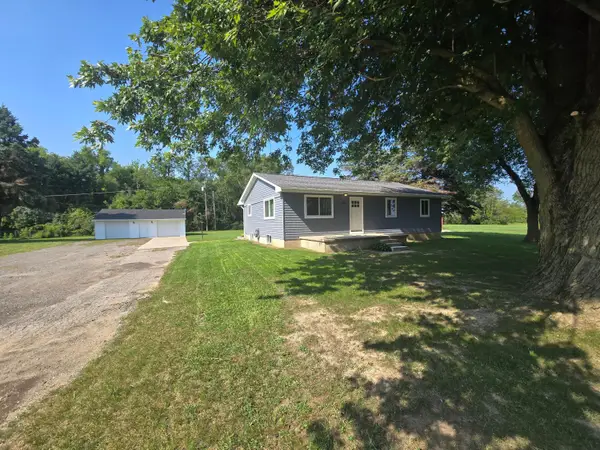 $419,900Pending4 beds 2 baths2,230 sq. ft.
$419,900Pending4 beds 2 baths2,230 sq. ft.9737 Pitman Road, Ypsilanti, MI 48197
MLS# 25040254Listed by: CENTURY 21 AFFILIATED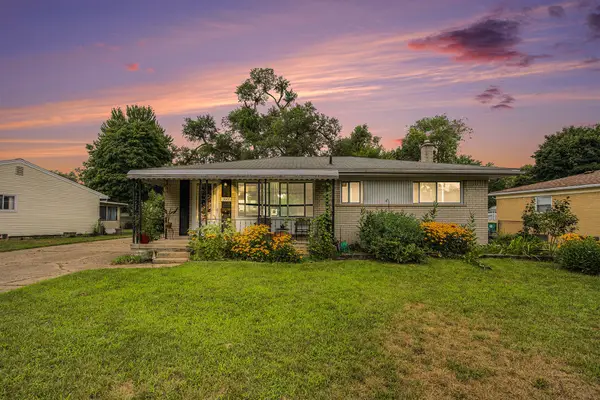 $200,000Pending3 beds 2 baths1,130 sq. ft.
$200,000Pending3 beds 2 baths1,130 sq. ft.2005 Harmon Avenue, Ypsilanti, MI 48198
MLS# 25038910Listed by: THE CHARLES REINHART COMPANY
