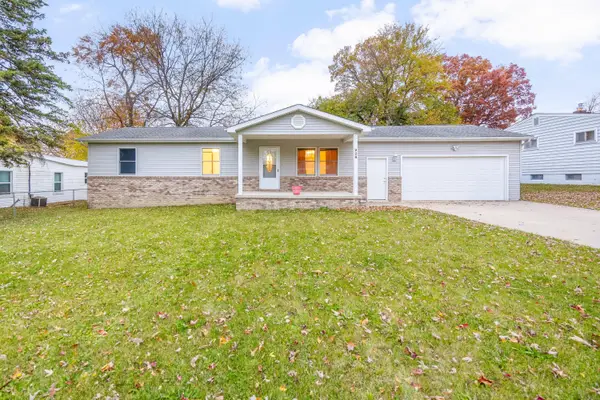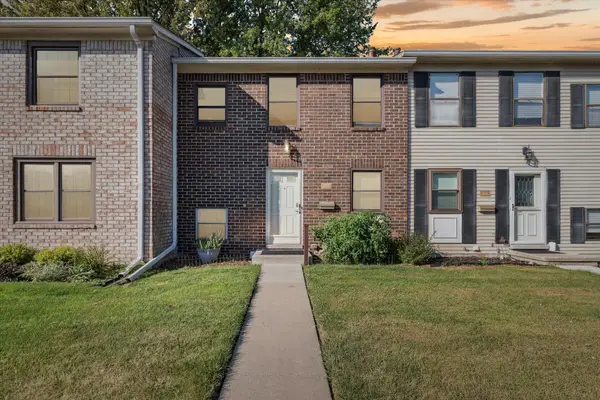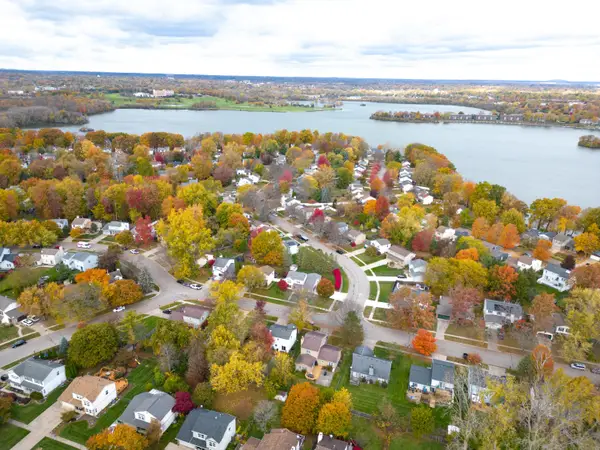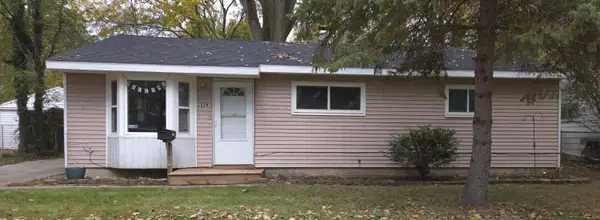5776 Staghorn Drive, Ypsilanti, MI 48197
Local realty services provided by:Better Homes and Gardens Real Estate Connections
5776 Staghorn Drive,Ypsilanti, MI 48197
$289,800
- 2 Beds
- 3 Baths
- 1,908 sq. ft.
- Condominium
- Pending
Listed by: david mueller
Office: real broker llc. ann arbor
MLS#:25035734
Source:MI_GRAR
Price summary
- Price:$289,800
- Price per sq. ft.:$205.82
- Monthly HOA dues:$388
About this home
** Open House Sunday 1-3 pm!! ** Striking 2 Bedroom, 2.5 Bath Contemporary Condo Backing to Pond in Sought After Clusters of Meadowview Complex. Huge Living Room features Fireplace with Custom Mantel and 2 Large Windows to enjoy the Pond Views. Formal Dining Area with Sliding Door that leads to Large Deck Overlooking Pond. Gorgeous Kitchen with White Bay Cabinets, Premium Granite, Undermount Sink, Garden window and Laminate Floor. Stunning Primary Suite with Soaring Ceiling, Walk-in Closet, Private Entrance to Updated Full Bath, Bonus Room for Study or Sitting Area. Finished Lower Level Adds 500 Square Feet of Living Space with Family Room, Wet Bar, 2nd Full Bath and Three Daylight Windows. Extras Include New Carpet, Central Air, Newer H2O Heater (2023), Newer Roof, and Powder Room w/Granite
Contact an agent
Home facts
- Year built:1981
- Listing ID #:25035734
- Added:118 day(s) ago
- Updated:November 14, 2025 at 08:40 AM
Rooms and interior
- Bedrooms:2
- Total bathrooms:3
- Full bathrooms:2
- Half bathrooms:1
- Living area:1,908 sq. ft.
Heating and cooling
- Heating:Forced Air
Structure and exterior
- Year built:1981
- Building area:1,908 sq. ft.
Schools
- High school:Huron High School
- Middle school:Scarlett Middle School
- Elementary school:Mary D. Mitchell Elementary School
Utilities
- Water:Public
Finances and disclosures
- Price:$289,800
- Price per sq. ft.:$205.82
- Tax amount:$4,311 (2025)
New listings near 5776 Staghorn Drive
- New
 $199,900Active-- beds -- baths1,560 sq. ft.
$199,900Active-- beds -- baths1,560 sq. ft.8001 Merritt Road, Ypsilanti, MI 48197
MLS# 25058107Listed by: CENTURY 21 AFFILIATED - New
 $189,900Active3 beds 1 baths1,008 sq. ft.
$189,900Active3 beds 1 baths1,008 sq. ft.830 Eugene Street, Ypsilanti, MI 48198
MLS# 25057632Listed by: FIRM FOUNDATIONS REALTY GROUP - New
 $16,900Active0.3 Acres
$16,900Active0.3 Acres765 Davis Street, Ypsilanti, MI 48198
MLS# 25057527Listed by: REAL ESTATE ONE INC - New
 $200,000Active2 beds 2 baths1,436 sq. ft.
$200,000Active2 beds 2 baths1,436 sq. ft.8183 Autumn Woods Trail, Ypsilanti, MI 48198
MLS# 25056958Listed by: KW ADVANTAGE - New
 $275,000Active3 beds 1 baths1,101 sq. ft.
$275,000Active3 beds 1 baths1,101 sq. ft.228 Devonshire Road, Ypsilanti, MI 48198
MLS# 25057215Listed by: THE CHARLES REINHART COMPANY  $29,900Pending0.22 Acres
$29,900Pending0.22 Acres110 Johnson Street, Ypsilanti, MI 48198
MLS# 25057187Listed by: BERKSHIRE HATHAWAY HOMESERVICE- Open Sat, 2 to 4pmNew
 $154,900Active2 beds 2 baths1,050 sq. ft.
$154,900Active2 beds 2 baths1,050 sq. ft.1925 Sheffield Drive, Ypsilanti, MI 48198
MLS# 25056631Listed by: KELLER WILLIAMS ANN ARBOR MRKT - New
 $144,900Active2 beds 1 baths780 sq. ft.
$144,900Active2 beds 1 baths780 sq. ft.1488 Wingate Boulevard, Ypsilanti, MI 48198
MLS# 25057097Listed by: CENTURY 21 AFFILIATED  $268,900Pending3 beds 2 baths1,108 sq. ft.
$268,900Pending3 beds 2 baths1,108 sq. ft.8124 Valleyview Drive, Ypsilanti, MI 48197
MLS# 25056644Listed by: KELLER WILLIAMS ANN ARBOR MRKT- Open Sun, 2 to 4pmNew
 $219,900Active3 beds 1 baths1,176 sq. ft.
$219,900Active3 beds 1 baths1,176 sq. ft.1529 Wismer Street, Ypsilanti, MI 48198
MLS# 25056465Listed by: HOWARD HANNA REAL ESTATE
