6361 Scoter Lane, Ypsilanti, MI 48197
Local realty services provided by:Better Homes and Gardens Real Estate Connections
Listed by:kirsten williams
Office:the charles reinhart company
MLS#:25043021
Source:MI_GRAR
Price summary
- Price:$299,500
- Price per sq. ft.:$195.11
- Monthly HOA dues:$280
About this home
End Unit, privacy, and scenic views into the adjacent preserved woodland are features in this fantastic Blue Heron Pointe 3 BR / 2.5 Bth / 1C att garage condo. Take a look: https://iframe.videodelivery.net/1426bfa6e70abdb0e9a870d2276a3797. The open floor plan and large windows throughout mean it is light-filled! The community is pet friendly, has lower taxes (Pittsfield Twp), and is in the Ann Arbor school district. Nearby amenities include biking paths and many parks, including the Swift Run Dog Park, and a play park & weekly farmer's market across Platt Rd. Just minutes to US-23 & I-94 access, and a nearly straight shot into Ann Arbor, Saline, and Ypsilanti. In a nutshell, perfect for employees and students at U of M, EMU & WCC, commuters or work-at-home professionals.
The main level includes the kitchen, dining and living areas, and guest half bath. The kitchen has extensive counter space, cherry cabinetry, stainless steel appliances, and a great eastern-facing view into the woods. The large window in the dining area (only found in an end unit) also provides a wonderful view into the woods. Entertain guests in the living room and let the party overflow to the balcony. Two bedrooms with a full, semi-ensuite bath and the convenience of a laundry closet with full size washer & dryer are found upstairs. Working at home? Third bedroom and full bath on the lower level make for a great versatile space for home office, exercise, or accommodating overnight guests. The garage has extra storage space, built-in shelving, a pedestrian door, and room for two cars in the driveway.
Savor morning birdsong and a coffee on your covered entry porch or an evening libation on the balcony.
Updates include: Samsung 4-door refrigerator with indoor water dispenser & internal ice maker (2024, warrantied until June, 2026), water heater (2023), living room LVT flooring (2019), lighting in dining and primary bath (2024), Wifi garage door opener (2019), new building roof (2022).
Ecobee Wifi thermostat with extra and moveable sensor.
Contact an agent
Home facts
- Year built:2007
- Listing ID #:25043021
- Added:52 day(s) ago
- Updated:October 13, 2025 at 03:30 PM
Rooms and interior
- Bedrooms:3
- Total bathrooms:3
- Full bathrooms:2
- Half bathrooms:1
- Living area:1,535 sq. ft.
Heating and cooling
- Heating:Forced Air
Structure and exterior
- Year built:2007
- Building area:1,535 sq. ft.
Schools
- High school:Huron High School
- Middle school:Scarlett Middle School
- Elementary school:Carpenter Elementary School
Utilities
- Water:Public
Finances and disclosures
- Price:$299,500
- Price per sq. ft.:$195.11
- Tax amount:$4,417 (2025)
New listings near 6361 Scoter Lane
- New
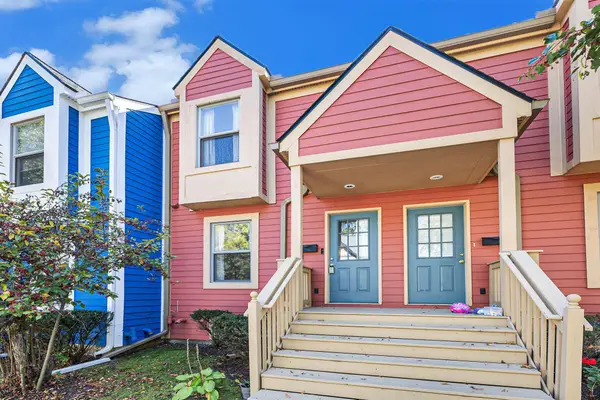 $225,000Active3 beds 2 baths970 sq. ft.
$225,000Active3 beds 2 baths970 sq. ft.215 Arcade Street, Ypsilanti, MI 48197
MLS# 25052710Listed by: THE CHARLES REINHART COMPANY - New
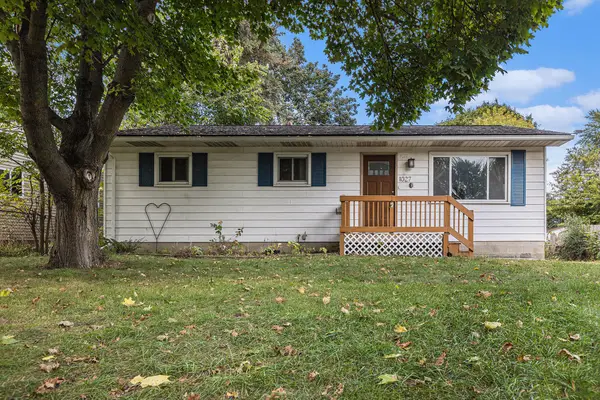 $239,400Active3 beds 2 baths1,551 sq. ft.
$239,400Active3 beds 2 baths1,551 sq. ft.1027 Parkwood Avenue, Ypsilanti, MI 48198
MLS# 25052691Listed by: THE CHARLES REINHART COMPANY - New
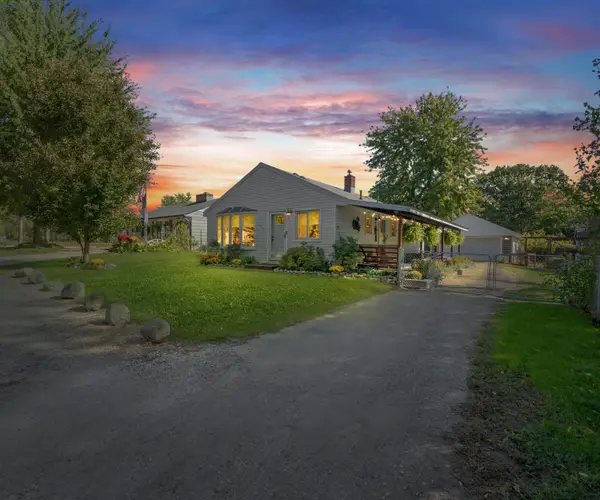 $195,000Active3 beds 1 baths895 sq. ft.
$195,000Active3 beds 1 baths895 sq. ft.207 Oregon Street, Ypsilanti, MI 48198
MLS# 25052650Listed by: REALTY EXPERTS LLC - New
 $429,900Active4 beds 4 baths1,834 sq. ft.
$429,900Active4 beds 4 baths1,834 sq. ft.4426 Yarmouth Crossing, Ypsilanti, MI 48197
MLS# 25051175Listed by: REAL ESTATE ONE INC - New
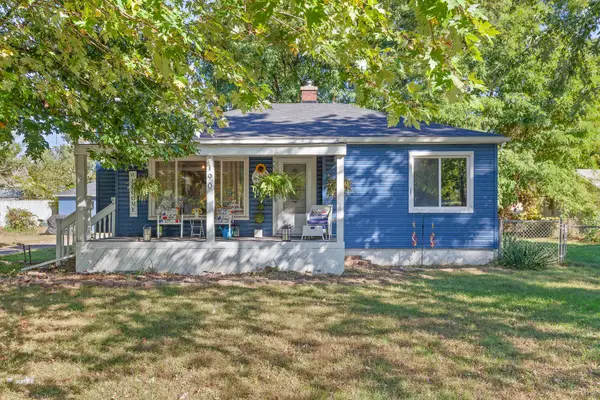 $212,000Active3 beds 2 baths1,588 sq. ft.
$212,000Active3 beds 2 baths1,588 sq. ft.190 Emerson Avenue, Ypsilanti, MI 48198
MLS# 25051988Listed by: XSELL REALTY - New
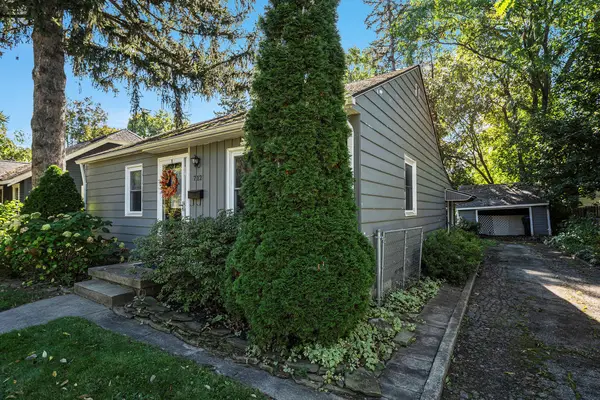 $219,900Active2 beds 1 baths1,794 sq. ft.
$219,900Active2 beds 1 baths1,794 sq. ft.712 E Forest Avenue, Ypsilanti, MI 48198
MLS# 25052431Listed by: THE CHARLES REINHART COMPANY - New
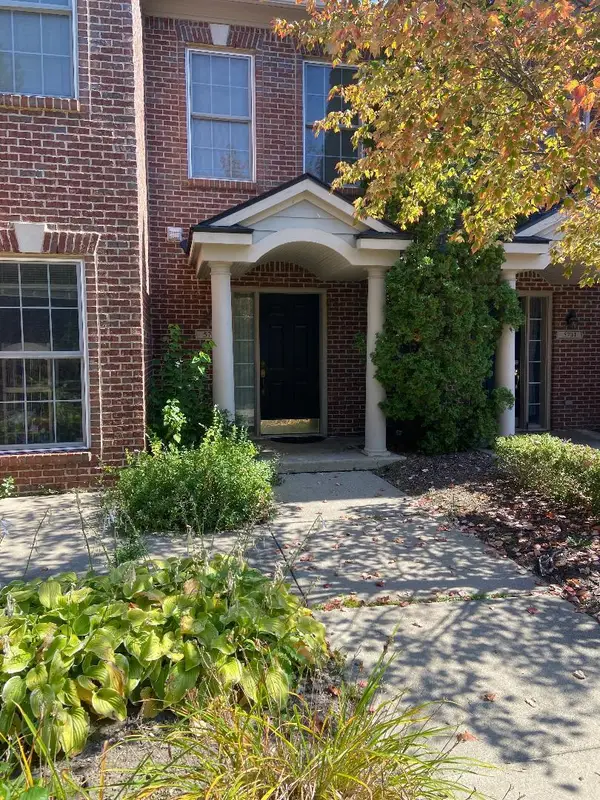 $325,000Active2 beds 3 baths1,487 sq. ft.
$325,000Active2 beds 3 baths1,487 sq. ft.5702 Hampshire Lane, Ypsilanti, MI 48197
MLS# 25047247Listed by: REAL ESTATE ONE INC - New
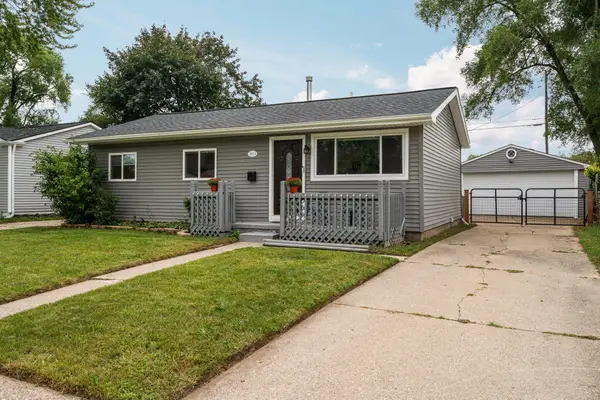 $225,000Active4 beds 2 baths1,088 sq. ft.
$225,000Active4 beds 2 baths1,088 sq. ft.2814 Appleridge Street, Ypsilanti, MI 48198
MLS# 25052179Listed by: HOWARD HANNA REAL ESTATE - New
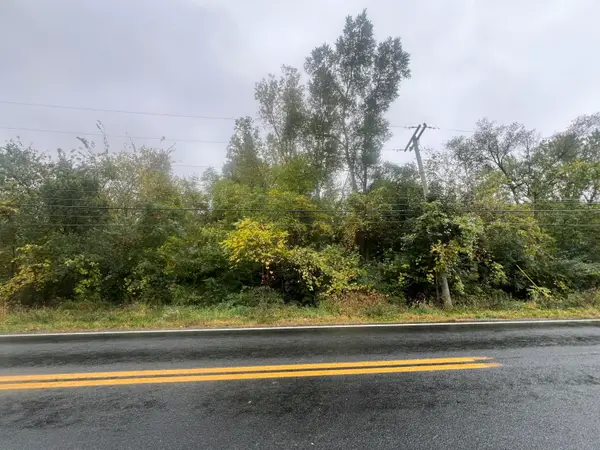 $55,900Active2.9 Acres
$55,900Active2.9 Acres1805 S Congress Street, Ypsilanti, MI 48197
MLS# 25052044Listed by: CORNERSTONE REAL ESTATE - New
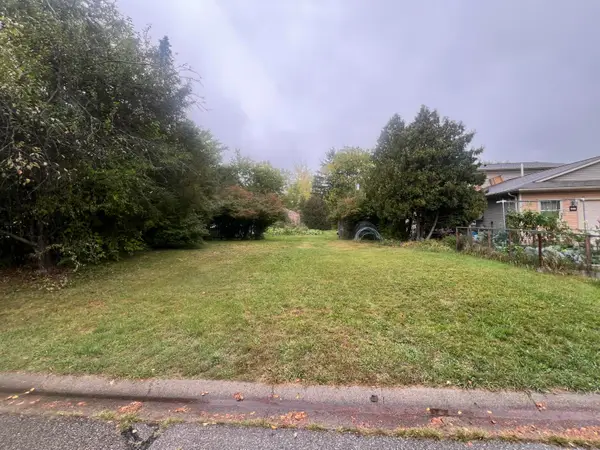 $49,000Active0.18 Acres
$49,000Active0.18 Acres2418 Draper Avenue, Ypsilanti, MI 48197
MLS# 25052057Listed by: CORNERSTONE REAL ESTATE
