8183 Autumn Woods Trail, Ypsilanti, MI 48198
Local realty services provided by:Better Homes and Gardens Real Estate Connections
8183 Autumn Woods Trail,Ypsilanti, MI 48198
$200,000
- 2 Beds
- 2 Baths
- 1,436 sq. ft.
- Condominium
- Pending
Listed by: trevor clements
Office: kw advantage
MLS#:25056958
Source:MI_GRAR
Price summary
- Price:$200,000
- Price per sq. ft.:$139.28
- Monthly HOA dues:$410
About this home
Welcome to this beautifully maintained 2-bedroom, 2-bath condo offering single-level living on the second floor with stunning wooded views. The open-concept living, dining, and kitchen area is bright and spacious, featuring large windows that fill the home with natural light and open to a peaceful balcony overlooking the forest—perfect for morning coffee or quiet evenings. A large office or flex room is tucked away on the opposite side of the condo from the bedrooms, creating the perfect space for working from home, creative projects, or even a potential third bedroom. The expansive primary suite offers two closets, including a walk-in, and an en-suite bathroom with a soaking tub, separate shower, and dual vanity. The second bedroom and full bath are conveniently nearby, with a laundry closet just outside the primary suite. Complete with a one-car garage and a tranquil pond across the street, this home blends comfort, convenience, and nature beautifully.
Contact an agent
Home facts
- Year built:2005
- Listing ID #:25056958
- Added:40 day(s) ago
- Updated:December 17, 2025 at 10:04 AM
Rooms and interior
- Bedrooms:2
- Total bathrooms:2
- Full bathrooms:2
- Living area:1,436 sq. ft.
Heating and cooling
- Heating:Forced Air
Structure and exterior
- Year built:2005
- Building area:1,436 sq. ft.
- Lot area:0.03 Acres
Utilities
- Water:Public
Finances and disclosures
- Price:$200,000
- Price per sq. ft.:$139.28
- Tax amount:$2,200 (2025)
New listings near 8183 Autumn Woods Trail
- New
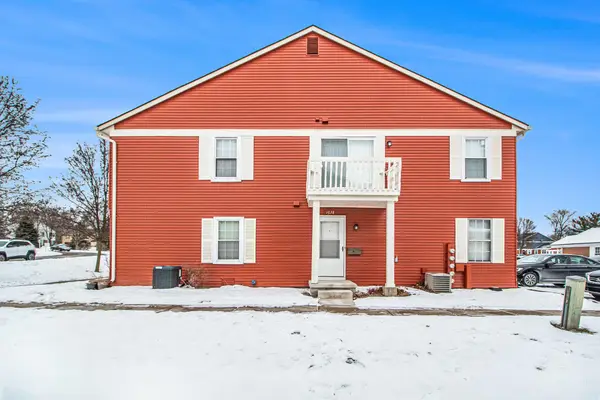 $110,000Active2 beds 1 baths882 sq. ft.
$110,000Active2 beds 1 baths882 sq. ft.1638 Wingate Boulevard, Ypsilanti, MI 48198
MLS# 25062072Listed by: THE CHARLES REINHART COMPANY - New
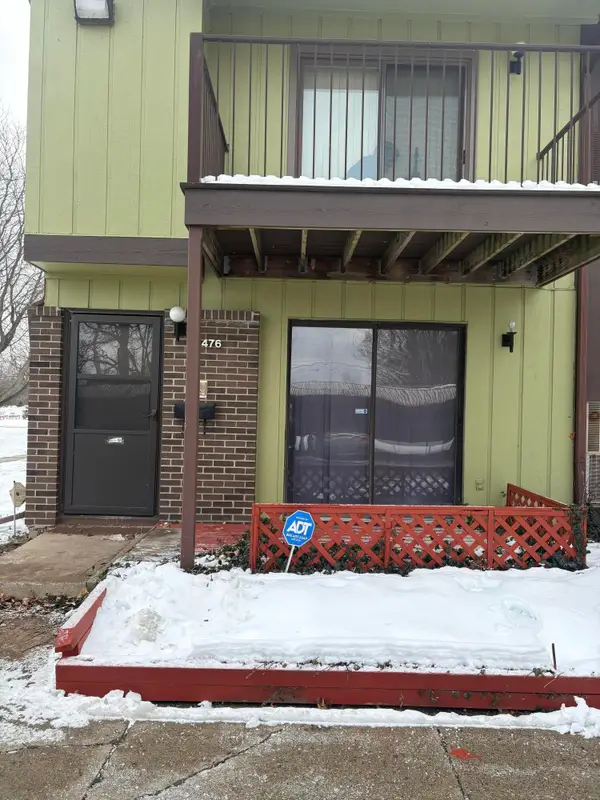 $110,000Active2 beds 2 baths1,031 sq. ft.
$110,000Active2 beds 2 baths1,031 sq. ft.1476 W Chateau Vert, Ypsilanti, MI 48197
MLS# 25062021Listed by: EXP REALTY, LLC - New
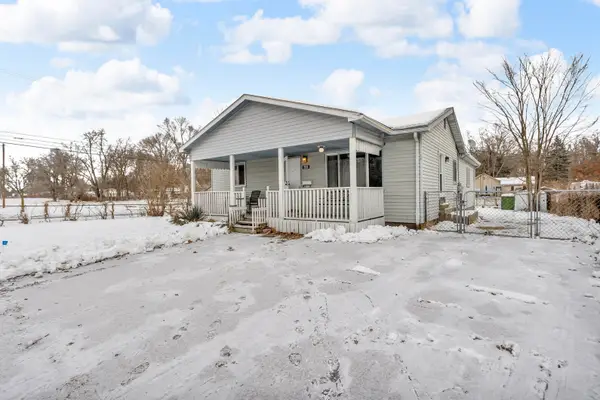 $219,900Active4 beds 2 baths1,208 sq. ft.
$219,900Active4 beds 2 baths1,208 sq. ft.203 Dakota Street, Ypsilanti, MI 48198
MLS# 25061998Listed by: SOLUTIONS REALTY LLC - Open Sun, 2 to 4pmNew
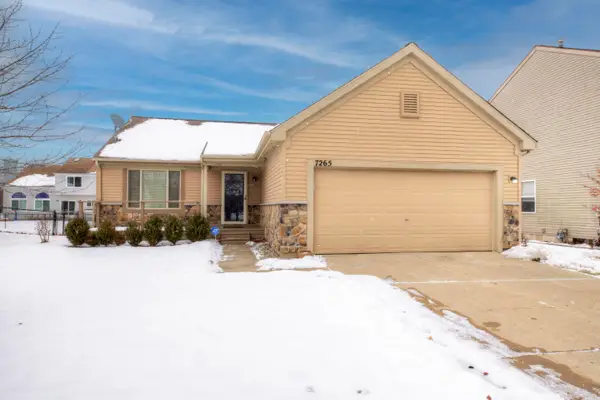 $349,900Active4 beds 3 baths2,612 sq. ft.
$349,900Active4 beds 3 baths2,612 sq. ft.7265 Royal Troon Drive, Ypsilanti, MI 48197
MLS# 25061963Listed by: KELLER WILLIAMS ANN ARBOR MRKT - New
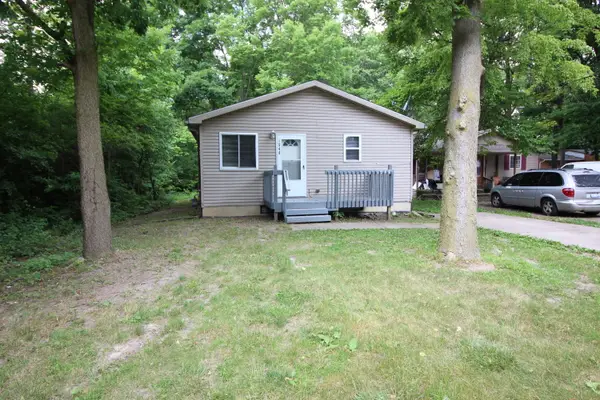 $160,000Active3 beds 1 baths1,008 sq. ft.
$160,000Active3 beds 1 baths1,008 sq. ft.1540 Outer Lane Drive, Ypsilanti, MI 48198
MLS# 25061941Listed by: VANTAGE REALTY GROUP, LLC - New
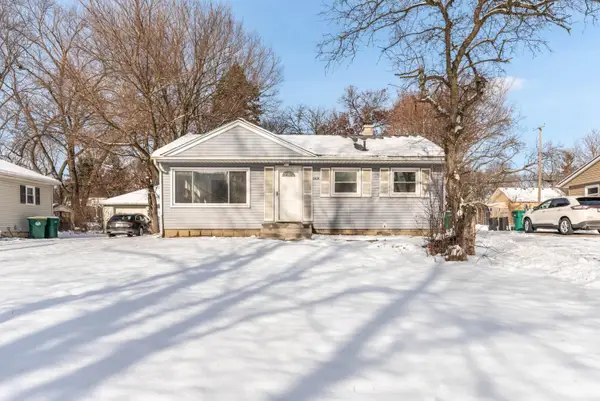 $278,900Active3 beds 1 baths875 sq. ft.
$278,900Active3 beds 1 baths875 sq. ft.2410 Harding Avenue, Ypsilanti, MI 48197
MLS# 25061473Listed by: BLOCK REAL ESTATE 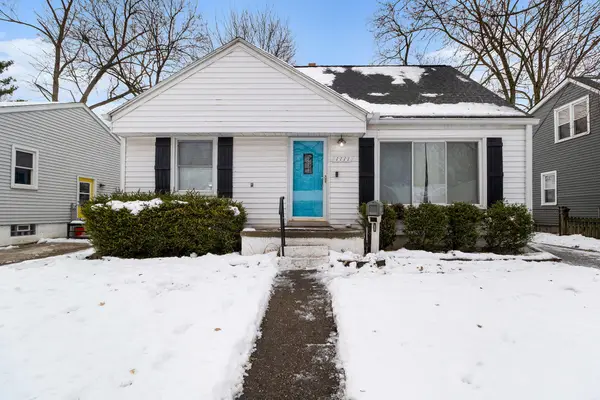 $245,000Pending3 beds 1 baths1,540 sq. ft.
$245,000Pending3 beds 1 baths1,540 sq. ft.1111 Hull Avenue, Ypsilanti, MI 48198
MLS# 25061709Listed by: THE CHARLES REINHART COMPANY- New
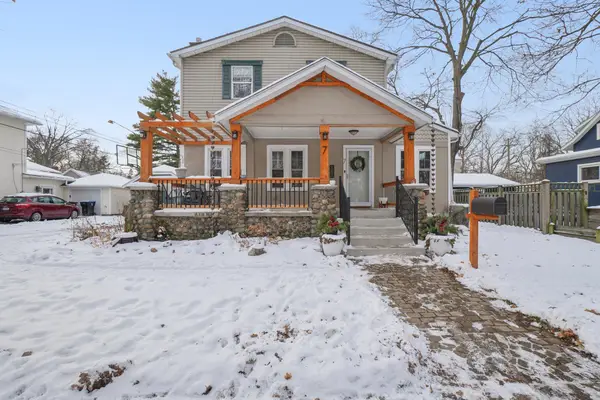 $475,000Active4 beds 3 baths3,100 sq. ft.
$475,000Active4 beds 3 baths3,100 sq. ft.7 Oakwood Street, Ypsilanti, MI 48197
MLS# 25061462Listed by: HOWARD HANNA REAL ESTATE - New
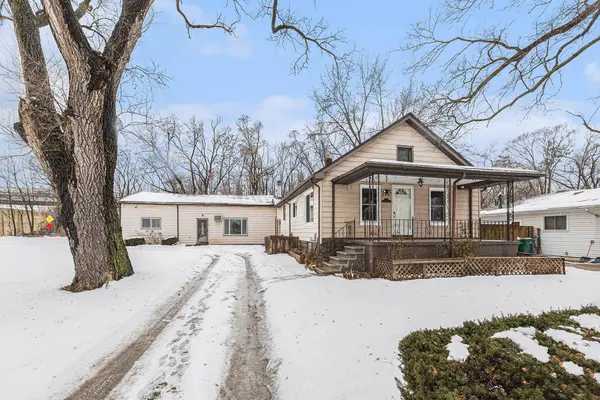 $285,000Active4 beds 2 baths2,388 sq. ft.
$285,000Active4 beds 2 baths2,388 sq. ft.660 Greenlawn Street, Ypsilanti, MI 48198
MLS# 25061667Listed by: REAL ESTATE ONE INC - New
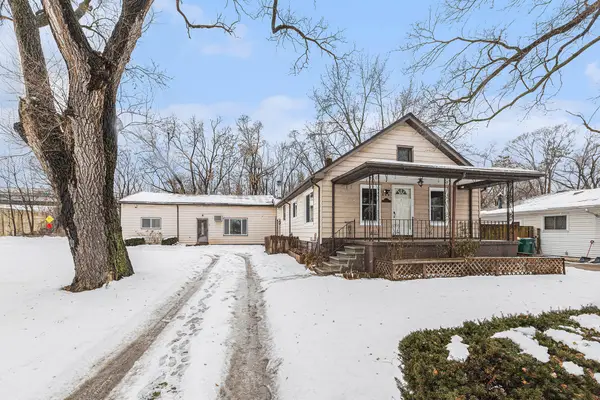 $285,000Active-- beds -- baths
$285,000Active-- beds -- baths660 Greenlawn Street, Ypsilanti, MI 48198
MLS# 25061669Listed by: REAL ESTATE ONE INC
