3651 Garner Drive #25, Zeeland, MI 49464
Local realty services provided by:Better Homes and Gardens Real Estate Connections
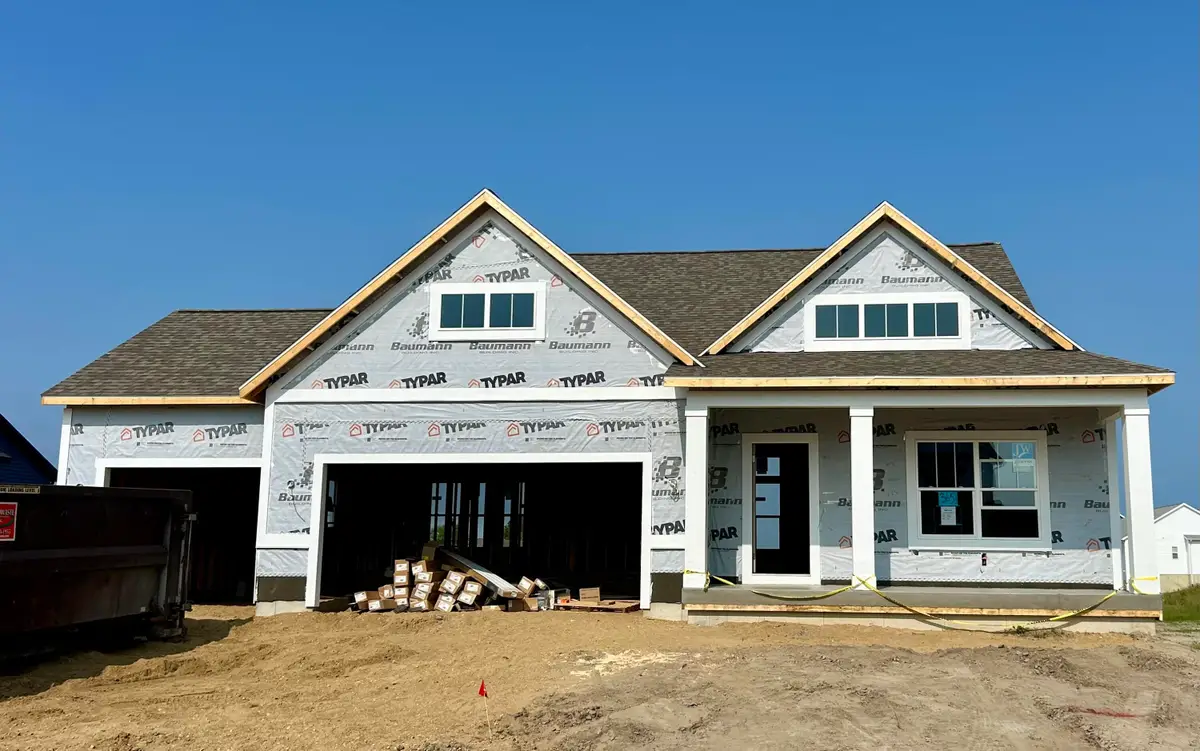

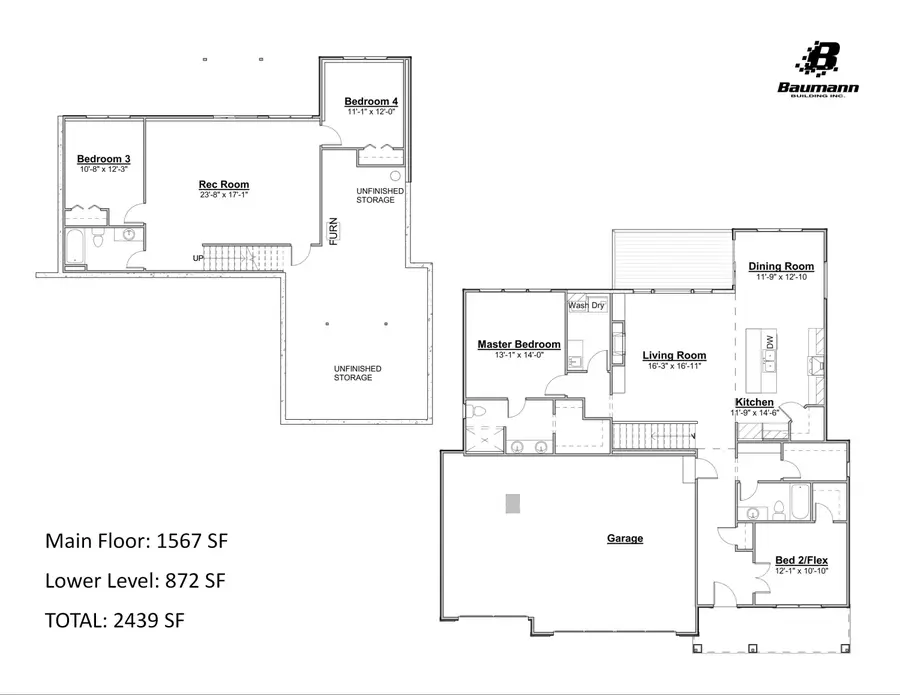
Listed by:ron webb
Office:coldwell banker woodland schmidt
MLS#:25025129
Source:MI_GRAR
Price summary
- Price:$574,900
- Price per sq. ft.:$366.88
- Monthly HOA dues:$482
About this home
Welcome to Harvest Fields! Baumann Buildings development located in Zeeland. Check out this new ''Cottonwood'' Floor plan that is located on the pond! You will love the open concept floor plan which offers 2 bedrooms on the main floor with a master bath with walk-in shower, feel the openness with 11' flat ceilings in the living room which also includes a fireplace with built-ins, quartz countertops throughout. Kitchen with island, walk in pantry, sliders to deck, main floor laundry, finished lower level with 2 more bedrooms, full bath and family room. Top it off with a 3 stall attached garage. You will not want to miss this one.Take a drive over and check Harvest Fields out and contact us today for this home or reserving your lot for your own custom home. Only 8 lots left! At Baumann Building we have built our reputation around our relationships with our clients. Our #1 priority is ensuring we know you well enough to create for you the perfect home.
Contact an agent
Home facts
- Year built:2025
- Listing Id #:25025129
- Added:76 day(s) ago
- Updated:August 13, 2025 at 07:30 AM
Rooms and interior
- Bedrooms:4
- Total bathrooms:3
- Full bathrooms:3
- Living area:2,439 sq. ft.
Heating and cooling
- Heating:Forced Air
Structure and exterior
- Year built:2025
- Building area:2,439 sq. ft.
- Lot area:0.24 Acres
Utilities
- Water:Public
Finances and disclosures
- Price:$574,900
- Price per sq. ft.:$366.88
- Tax amount:$111 (2025)
New listings near 3651 Garner Drive #25
- Open Sat, 11am to 1pmNew
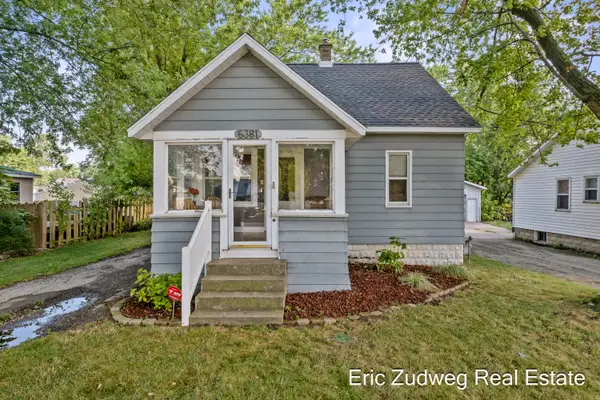 $259,900Active3 beds 1 baths1,200 sq. ft.
$259,900Active3 beds 1 baths1,200 sq. ft.6381 Adams Street, Zeeland, MI 49464
MLS# 25041282Listed by: ICON REALTY GROUP LLC - New
 $515,000Active3 beds 2 baths2,095 sq. ft.
$515,000Active3 beds 2 baths2,095 sq. ft.10261 96th Avenue, Zeeland, MI 49464
MLS# 25041092Listed by: RE/MAX OF GRAND RAPIDS (FH) - New
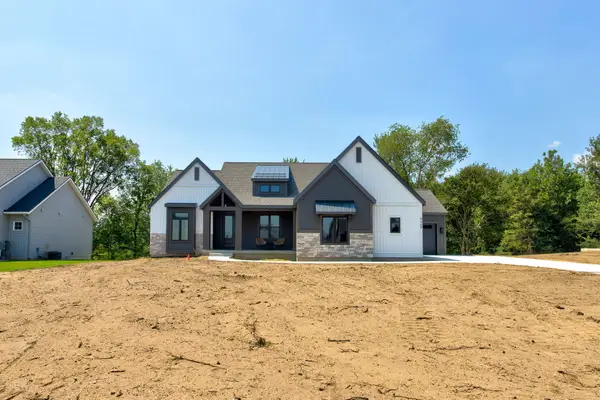 $800,000Active4 beds 4 baths2,915 sq. ft.
$800,000Active4 beds 4 baths2,915 sq. ft.9465 Bluff Ridge Drive, Zeeland, MI 49464
MLS# 25040394Listed by: WEST EDGE REAL ESTATE - New
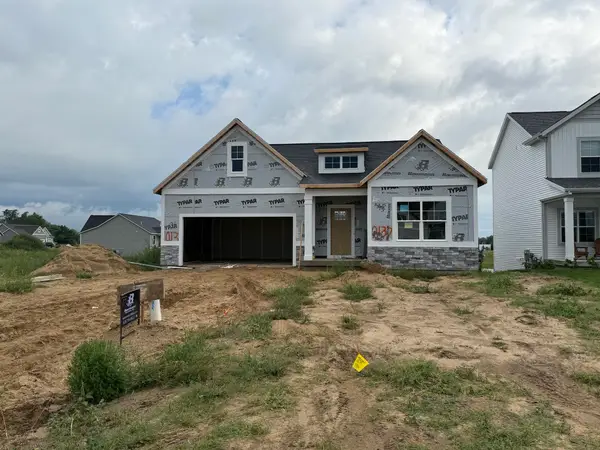 $529,900Active4 beds 3 baths2,397 sq. ft.
$529,900Active4 beds 3 baths2,397 sq. ft.10137 Strawberry Lane #Lot30, Zeeland, MI 49464
MLS# 25040399Listed by: WEST EDGE REAL ESTATE - Open Sat, 10am to 12pmNew
 $329,900Active2 beds 2 baths1,420 sq. ft.
$329,900Active2 beds 2 baths1,420 sq. ft.232 S Division Street, Zeeland, MI 49464
MLS# 25040281Listed by: REAL BROKER, LLC - New
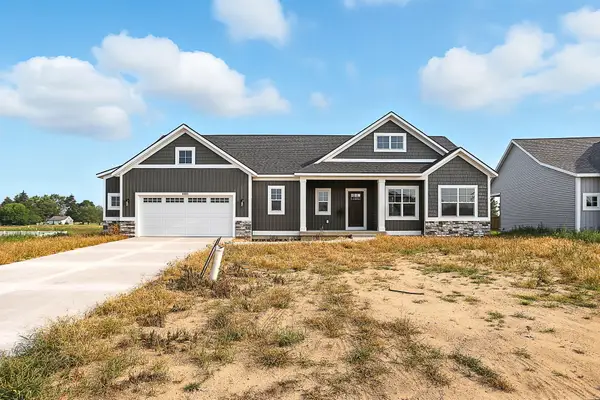 $549,900Active4 beds 3 baths2,548 sq. ft.
$549,900Active4 beds 3 baths2,548 sq. ft.10055 Strawberry Lane, Zeeland, MI 49464
MLS# 25039886Listed by: WEST EDGE REAL ESTATE - New
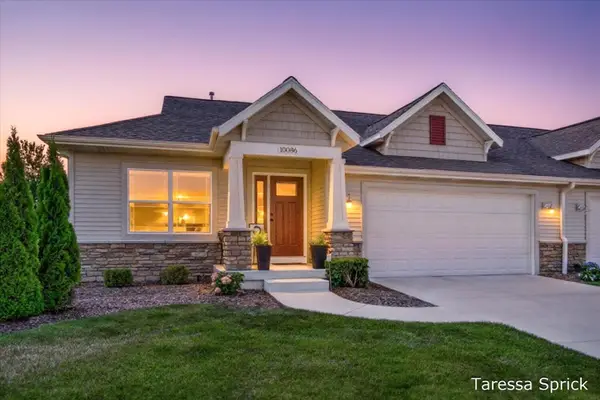 $335,000Active1 beds 2 baths1,209 sq. ft.
$335,000Active1 beds 2 baths1,209 sq. ft.10086 Prairie Grass Court #50, Zeeland, MI 49464
MLS# 25039708Listed by: HOMEREALTY HOLLAND 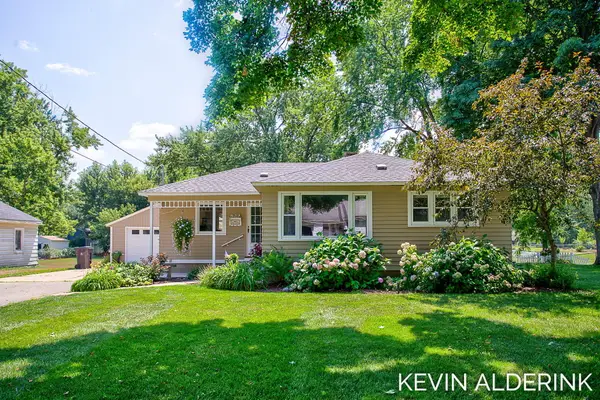 $329,900Pending3 beds 1 baths1,453 sq. ft.
$329,900Pending3 beds 1 baths1,453 sq. ft.10474 Melvin Street, Zeeland, MI 49464
MLS# 25039415Listed by: COLDWELL BANKER WOODLAND SCHMIDT- Open Thu, 4:30 to 6pmNew
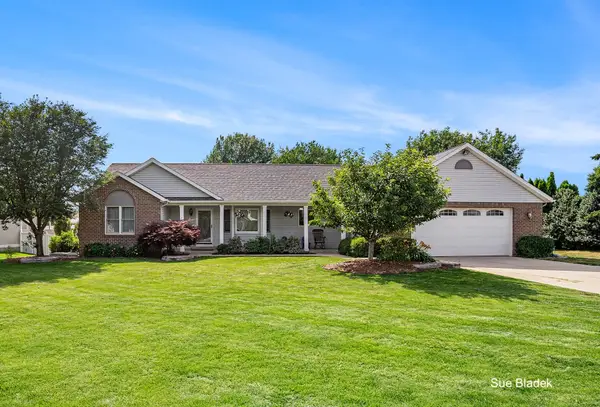 $475,000Active4 beds 3 baths3,448 sq. ft.
$475,000Active4 beds 3 baths3,448 sq. ft.3531 Fawn View Dr., Zeeland, MI 49464
MLS# 25039339Listed by: COLDWELL BANKER WOODLAND SCHMIDT - New
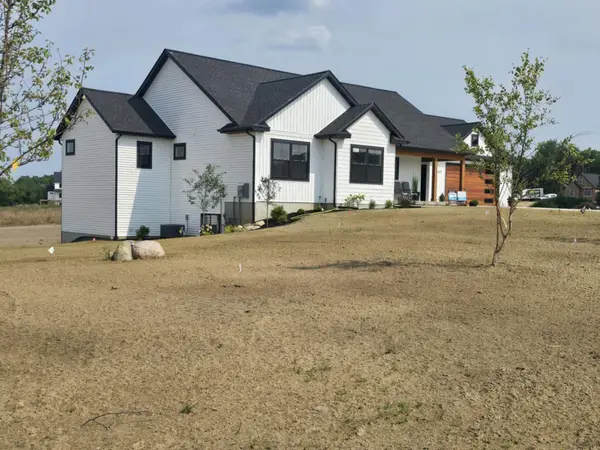 $819,900Active5 beds 5 baths3,521 sq. ft.
$819,900Active5 beds 5 baths3,521 sq. ft.4589 Winding Creek Lane, Zeeland, MI 49464
MLS# 25039325Listed by: CITY2SHORE REAL ESTATE INC.
