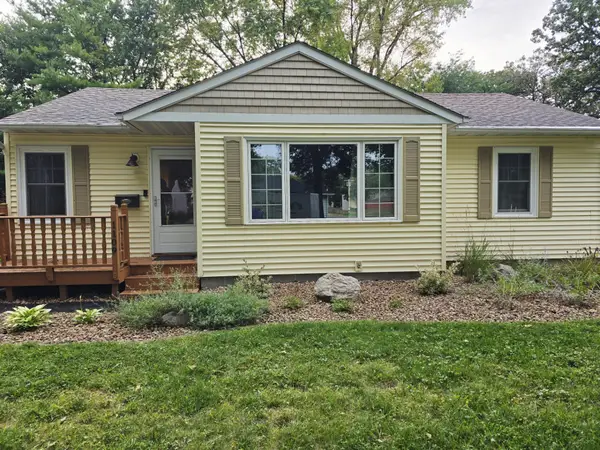1010 W Richway Drive, Albert Lea, MN 56007
Local realty services provided by:Better Homes and Gardens Real Estate First Choice
1010 W Richway Drive,Albert Lea, MN 56007
$259,900
- 3 Beds
- 3 Baths
- 2,206 sq. ft.
- Single family
- Pending
Listed by:heather allen
Office:leland realty
MLS#:6767871
Source:NSMLS
Price summary
- Price:$259,900
- Price per sq. ft.:$117.82
About this home
Don't Dream It, Own It! Step into this charming A-frame retreat with expansive outdoor living. Character and comfort with this distinctive 3-bedroom home, where cozy design meets versatile living. The lower level offers a spacious primary bedroom with a welcoming family room-perfect for relaxing evenings or hosting guests with ease. Upstairs, this iconic property offers large windows that bring in natural light and treetop views, while the upper-level layout flows seamlessly to a private balcony. Outdoors, enjoy a wraparound deck ideal for morning coffee or sunset gatherings, a patio for dining and a firepit that invites storytelling under the stars. The 2-car garage adds convenience to this nature-inspired haven. Whether you are seeking a weekend escape or year-round serenity, this home delivers charm, function and outdoor bliss in equal measure. Take a peek at our 3D tour and then book your private tour!
Contact an agent
Home facts
- Year built:1970
- Listing ID #:6767871
- Added:51 day(s) ago
- Updated:September 29, 2025 at 01:43 AM
Rooms and interior
- Bedrooms:3
- Total bathrooms:3
- Full bathrooms:1
- Living area:2,206 sq. ft.
Heating and cooling
- Cooling:Central Air
- Heating:Forced Air
Structure and exterior
- Year built:1970
- Building area:2,206 sq. ft.
- Lot area:0.19 Acres
Utilities
- Water:City Water - Connected
- Sewer:City Sewer - Connected
Finances and disclosures
- Price:$259,900
- Price per sq. ft.:$117.82
- Tax amount:$3,112 (2025)
New listings near 1010 W Richway Drive
- New
 $89,900Active2 beds 1 baths960 sq. ft.
$89,900Active2 beds 1 baths960 sq. ft.2314 Milo Avenue, Albert Lea, MN 56007
MLS# 6795682Listed by: REALTY ONE GROUP BLACK DIAMOND - New
 $130,000Active5 beds 2 baths2,112 sq. ft.
$130,000Active5 beds 2 baths2,112 sq. ft.711 Clausen Avenue, Albert Lea, MN 56007
MLS# 6794210Listed by: CENTURY 21 ATWOOD - New
 $84,900Active3 beds 1 baths1,224 sq. ft.
$84,900Active3 beds 1 baths1,224 sq. ft.713 Minnesota Avenue, Albert Lea, MN 56007
MLS# 6793664Listed by: REALTY ONE GROUP BLACK DIAMOND - New
 $179,900Active3 beds 2 baths1,516 sq. ft.
$179,900Active3 beds 2 baths1,516 sq. ft.616 Cherry Avenue, Albert Lea, MN 56007
MLS# 6792450Listed by: CENTURY 21 ATWOOD - New
 $129,900Active3 beds 1 baths1,248 sq. ft.
$129,900Active3 beds 1 baths1,248 sq. ft.514 Raymond Avenue, Albert Lea, MN 56007
MLS# 6792276Listed by: LELAND REALTY - New
 $225,900Active4 beds 2 baths2,744 sq. ft.
$225,900Active4 beds 2 baths2,744 sq. ft.527 Alice Avenue, Albert Lea, MN 56007
MLS# 6791558Listed by: REALTY ONE GROUP BLACK DIAMOND - New
 $189,900Active3 beds 2 baths1,644 sq. ft.
$189,900Active3 beds 2 baths1,644 sq. ft.1109 Amelia Avenue, Albert Lea, MN 56007
MLS# 6791034Listed by: STERLING REAL ESTATE - Open Sat, 12 to 1pm
 $128,900Active2 beds 3 baths1,809 sq. ft.
$128,900Active2 beds 3 baths1,809 sq. ft.709 Marshall Street, Albert Lea, MN 56007
MLS# 6790602Listed by: COLDWELL BANKER RIVER VALLEY, REALTORS  $79,900Pending2 beds 1 baths954 sq. ft.
$79,900Pending2 beds 1 baths954 sq. ft.1707 Sunset Street, Albert Lea, MN 56007
MLS# 6790516Listed by: LANDPROZ REAL ESTATE, LLC $114,900Active3 beds 2 baths1,392 sq. ft.
$114,900Active3 beds 2 baths1,392 sq. ft.115 N 2nd Avenue, Albert Lea, MN 56007
MLS# 6789563Listed by: HELP-U-SELL HERITAGE REAL EST.
