2334 9th Street W, Albert Lea, MN 56007
Local realty services provided by:Better Homes and Gardens Real Estate Advantage One
2334 9th Street W,Albert Lea, MN 56007
$889,900
- 4 Beds
- 3 Baths
- 3,516 sq. ft.
- Single family
- Active
Listed by: rick mummert, craig hoium
Office: century 21 atwood
MLS#:6751732
Source:ND_FMAAR
Price summary
- Price:$889,900
- Price per sq. ft.:$253.1
- Monthly HOA dues:$10
About this home
Welcome to this meticulously designed 4-bedroom, 3-bath townhouse, where modern luxury meets functionality. Located on Albert Lea's beautiful Wedgewood Cove golf course. This home offers 3,516 sq. ft. of beautiful living space, boasting a spacious main level with 1,758 sq. ft., plus an equally impressive lower level with an additional 1,758 sq. ft. of which 1201 sq. ft. are finished space, making it perfect for those in need of extra room to entertain and relax.
Key Features:
4 Bedrooms/ 3 Bathrooms: Spacious living with 2 bedrooms on the main floor and 2 more in the lower level, offering the ideal balance of privacy and accessibility.
Gourmet Kitchen: Featuring stunning Quartz countertops, stainless steel appliances, and ample cabinet space, this kitchen is designed for both everyday meals and special occasions.
Stylish Finishes: Throughout the home, enjoy luxury vinyl plank and carpet flooring, complemented by panel doors and a striking tray ceiling that adds depth and character to the space.
Outdoor Living: Step outside onto the composite deck-perfect for summer barbecues or simply relaxing. The home also features front and rear patios, ideal for outdoor gatherings or peaceful evenings.
Fully Landscaped & Sodded Yard: Enjoy a beautifully landscaped yard, complete with an in-ground sprinkler system for easy maintenance and lush greenery year-round.
Additional Highlights:
Energy Star Rated Design: Equates to extremely efficient home energy costs. A fully insulated & heated double garage that includes a floor drain and an electric vehicle charging station, making it as environmentally friendly as it is convenient.
Durable & Convenient Features: The concrete driveway ensures durability, while the fully sodded and landscaped yard enhances the home's curb appeal.
Location:
Located in beautiful Wedgewood Cove golf course community, this property is just minutes from local schools, parks, and amenities, offering the perfect balance of suburban tranquility and city convenience. Whether you're enjoying a peaceful evening on your deck or exploring nearby outdoor attractions, this home offers something for everyone.
Sale includes 3 years free golf including cart for 2027, 2028, 2029 golf seasons.
Contact an agent
Home facts
- Year built:2025
- Listing ID #:6751732
- Added:217 day(s) ago
- Updated:February 10, 2026 at 04:34 PM
Rooms and interior
- Bedrooms:4
- Total bathrooms:3
- Full bathrooms:2
- Living area:3,516 sq. ft.
Heating and cooling
- Cooling:Central Air
- Heating:Forced Air
Structure and exterior
- Roof:Archetectural Shingles
- Year built:2025
- Building area:3,516 sq. ft.
- Lot area:0.19 Acres
Utilities
- Water:City Water/Connected
- Sewer:City Sewer/Connected
Finances and disclosures
- Price:$889,900
- Price per sq. ft.:$253.1
- Tax amount:$246
New listings near 2334 9th Street W
- Coming Soon
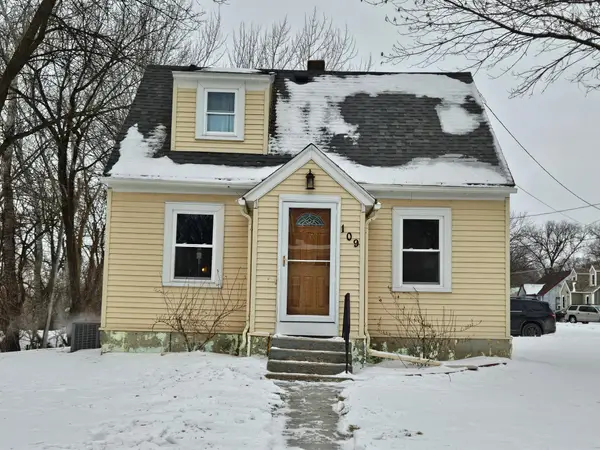 $163,900Coming Soon2 beds 1 baths
$163,900Coming Soon2 beds 1 baths109 Charlotte Avenue, Albert Lea, MN 56007
MLS# 7019836Listed by: COLDWELL BANKER RIVER VALLEY, REALTORS 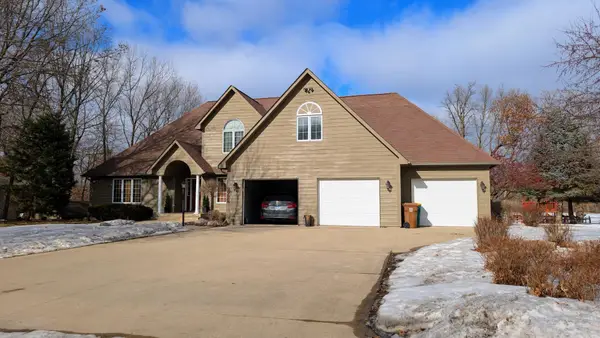 $683,400Pending3 beds 3 baths5,558 sq. ft.
$683,400Pending3 beds 3 baths5,558 sq. ft.2722 Campus Lane, Albert Lea, MN 56007
MLS# 7018651Listed by: LELAND REALTY- New
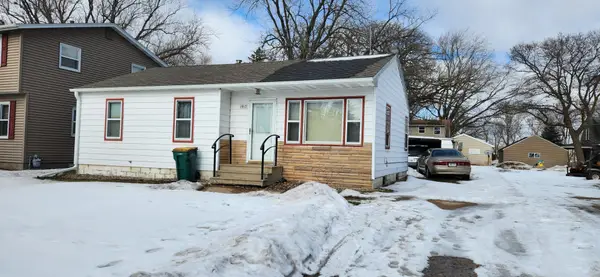 $96,900Active3 beds 2 baths904 sq. ft.
$96,900Active3 beds 2 baths904 sq. ft.1917 Bimelich Lane, Albert Lea, MN 56007
MLS# 7017616Listed by: LELAND REALTY - New
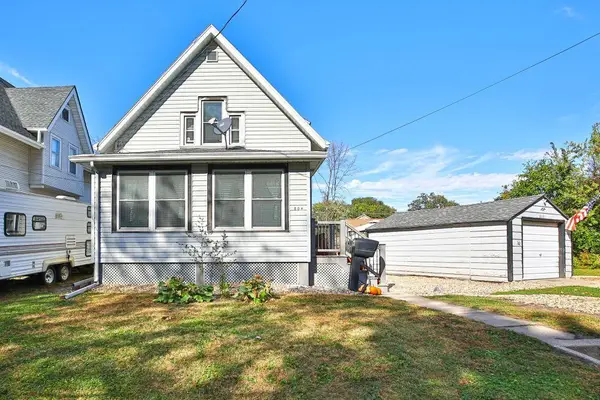 $104,999Active2 beds 1 baths1,493 sq. ft.
$104,999Active2 beds 1 baths1,493 sq. ft.804 Water Street, Albert Lea, MN 56007
MLS# 7018103Listed by: REAL BROKER, LLC - New
 $165,900Active2 beds 1 baths2,222 sq. ft.
$165,900Active2 beds 1 baths2,222 sq. ft.306 E 2nd Street, Albert Lea, MN 56007
MLS# 7012510Listed by: DAN REESE REALTY - New
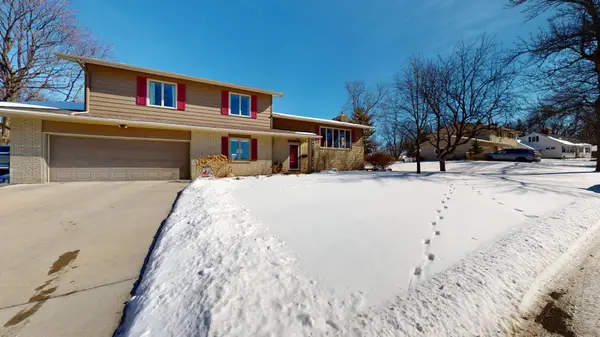 $323,900Active3 beds 3 baths2,704 sq. ft.
$323,900Active3 beds 3 baths2,704 sq. ft.319 Garden Road, Albert Lea, MN 56007
MLS# 7017653Listed by: LELAND REALTY - New
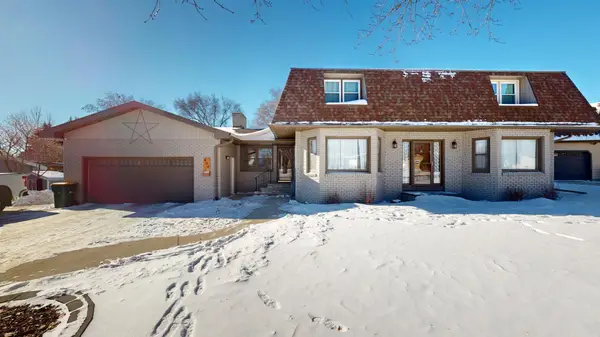 $374,900Active4 beds 4 baths3,694 sq. ft.
$374,900Active4 beds 4 baths3,694 sq. ft.404 Garden Road, Albert Lea, MN 56007
MLS# 7017236Listed by: LELAND REALTY - New
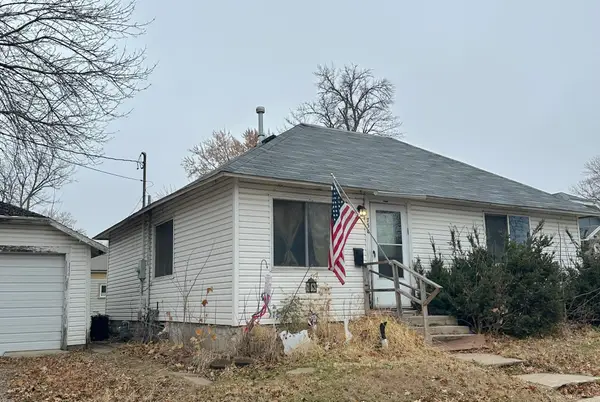 $64,900Active2 beds 1 baths930 sq. ft.
$64,900Active2 beds 1 baths930 sq. ft.730 Alcove Street, Albert Lea, MN 56007
MLS# 7015603Listed by: REALTY ONE GROUP BLACK DIAMOND - New
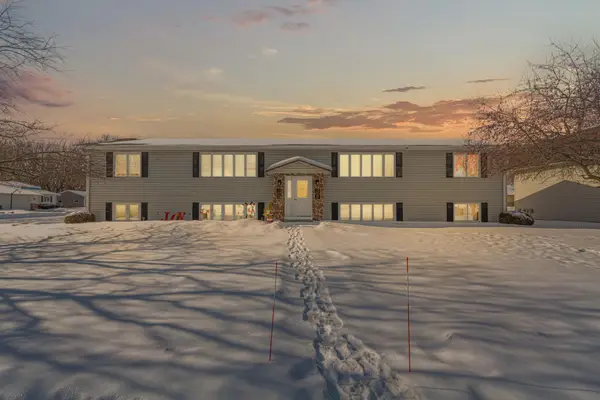 $79,900Active2 beds 1 baths928 sq. ft.
$79,900Active2 beds 1 baths928 sq. ft.1805 Lakewood Avenue, Albert Lea, MN 56007
MLS# 7017463Listed by: WEICHERT, REALTORS- HEARTLAND - New
 $79,900Active2 beds 1 baths928 sq. ft.
$79,900Active2 beds 1 baths928 sq. ft.1805 Lakewood Avenue, Albert Lea, MN 56007
MLS# 7017463Listed by: WEICHERT, REALTORS- HEARTLAND

