72203 Wineglass Road, Albert Lea, MN 56007
Local realty services provided by:Better Homes and Gardens Real Estate Advantage One
72203 Wineglass Road,Albert Lea, MN 56007
$675,000
- 4 Beds
- 3 Baths
- 3,742 sq. ft.
- Single family
- Active
Listed by: tom mork
Office: edina realty, inc.
MLS#:6818744
Source:NSMLS
Price summary
- Price:$675,000
- Price per sq. ft.:$161.37
About this home
Completely rebuilt luxury home on 10.43 private wooded acres in Albert Lea, Minnesota. This property has been fully reimagined, redesigned, and rebuilt from the ground up. What began as a modest rambler is now a two-story home featuring a brand-new floor plan, modern finishes, and high-quality craftsmanship. The original basement is now a bright, open main level, the former kitchen is now a bedroom, and the home has been reoriented with a layout where the front is now the back and the upstairs is now the downstairs.
A spacious main-level addition showcases 17-foot ceilings and a full wall of windows overlooking private wooded acreage. Both levels include in-floor radiant heat for year-round comfort. The custom kitchen is the centerpiece of the home and features high-end cabinetry with pull-outs and built-in spice storage, granite countertops, porcelain flooring, premium stainless steel appliances, a 6-burner gas stove, and a walk-in pantry. A hidden safe room is discreetly tucked within the home.
The living area is highlighted by a dramatic curved staircase and a 17-foot floor-to-ceiling stone fireplace. The upper level includes four bedrooms, an office, two bathrooms, and a family room currently used as a movie room, fully wired for a projector and designed to use the entire wall as a screen.
The master suite offers a walk-in tile shower with dual shower heads, a jetted soaking tub, dual vanities, and a large walk-in closet with private laundry. Both garages are thoughtfully designed: the attached garage is insulated, finished, and naturally heated by the home’s radiant system, while the detached 32x32 garage offers 10'8" ceilings, insulation, a gas line for future heat, a 220 outlet, and a floor drain suitable for a lift, workshop, or hobby area.
Outdoor living spaces were carefully redesigned and include updated landscaping, a redesigned driveway, multiple patios, and a stamped concrete patio off the main level overlooking peaceful wooded surroundings. This Albert Lea acreage property offers privacy, scenic views, and a unique layout rarely found in the area. Additional features include expansive windows, open-concept living spaces, high-quality finishes throughout, and intentional design for comfort and function.
Set on 10.43 pristine acres, this property combines luxury, privacy, and craftsmanship with the convenience of being located near Albert Lea’s schools, parks, lakes, and amenities. This home provides a rare opportunity to own a fully rebuilt, modern residence on significant acreage in southern Minnesota.
Contact an agent
Home facts
- Year built:1976
- Listing ID #:6818744
- Added:2 day(s) ago
- Updated:November 27, 2025 at 05:43 AM
Rooms and interior
- Bedrooms:4
- Total bathrooms:3
- Full bathrooms:2
- Half bathrooms:1
- Living area:3,742 sq. ft.
Heating and cooling
- Cooling:Central Air
- Heating:Fireplace(s), Hot Water, Radiant, Radiant Floor, Zoned
Structure and exterior
- Roof:Asphalt
- Year built:1976
- Building area:3,742 sq. ft.
- Lot area:10.43 Acres
Utilities
- Water:Well
- Sewer:Septic System Compliant - Yes, Tank with Drainage Field
Finances and disclosures
- Price:$675,000
- Price per sq. ft.:$161.37
- Tax amount:$4,666 (2025)
New listings near 72203 Wineglass Road
- New
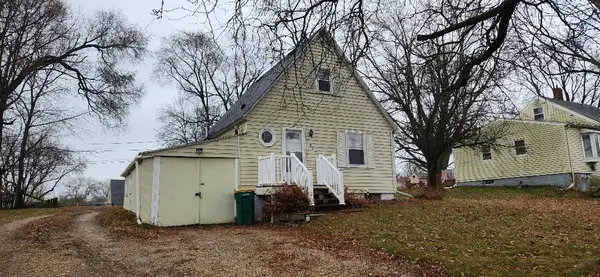 $74,900Active1 beds 2 baths594 sq. ft.
$74,900Active1 beds 2 baths594 sq. ft.1425 Frank Avenue, Albert Lea, MN 56007
MLS# 6821819Listed by: LELAND REALTY - New
 $444,900Active4 beds 3 baths2,307 sq. ft.
$444,900Active4 beds 3 baths2,307 sq. ft.210 North Lane, Albert Lea, MN 56007
MLS# 6822113Listed by: CENTURY 21 ATWOOD - Coming Soon
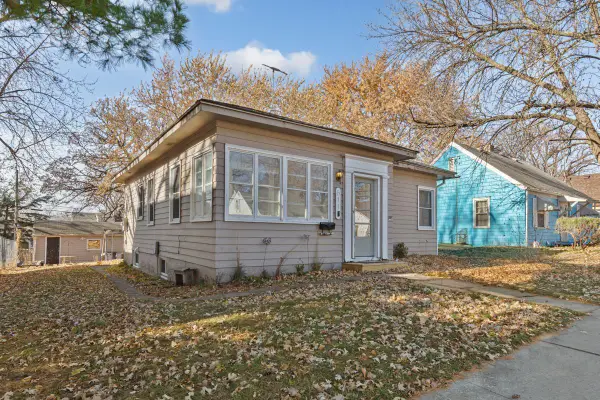 $119,900Coming Soon2 beds 2 baths
$119,900Coming Soon2 beds 2 baths611 Ulstad Avenue, Albert Lea, MN 56007
MLS# 6821338Listed by: EXP REALTY - New
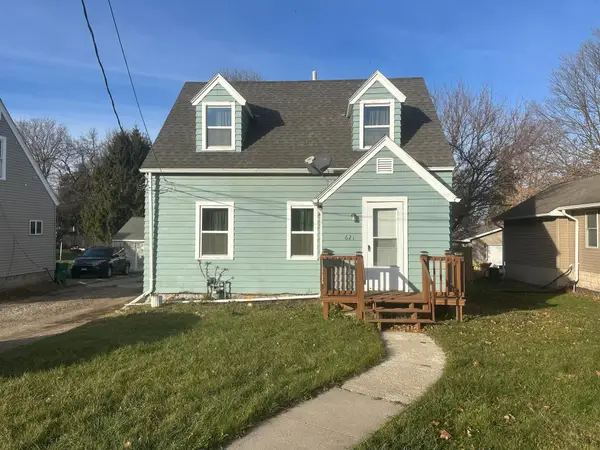 $124,900Active2 beds 1 baths1,004 sq. ft.
$124,900Active2 beds 1 baths1,004 sq. ft.621 E 7th Street, Albert Lea, MN 56007
MLS# 6820658Listed by: REALTY ONE GROUP BLACK DIAMOND - New
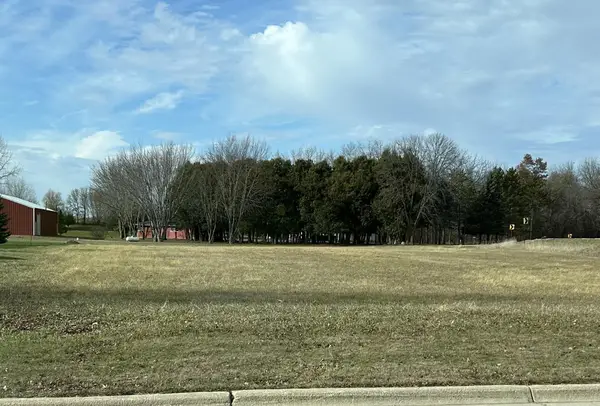 $35,000Active1.17 Acres
$35,000Active1.17 Acres1629 Seath Drive, Albert Lea, MN 56007
MLS# 6820233Listed by: LELAND REALTY - New
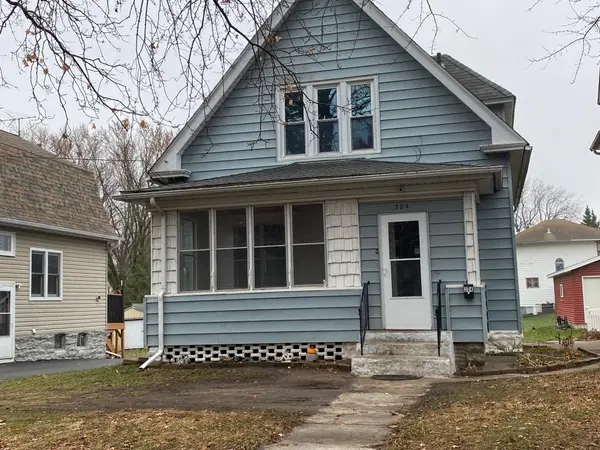 $149,900Active3 beds 2 baths1,142 sq. ft.
$149,900Active3 beds 2 baths1,142 sq. ft.304 E 3rd Street, Albert Lea, MN 56007
MLS# 6819920Listed by: UNIQUE REALTY - New
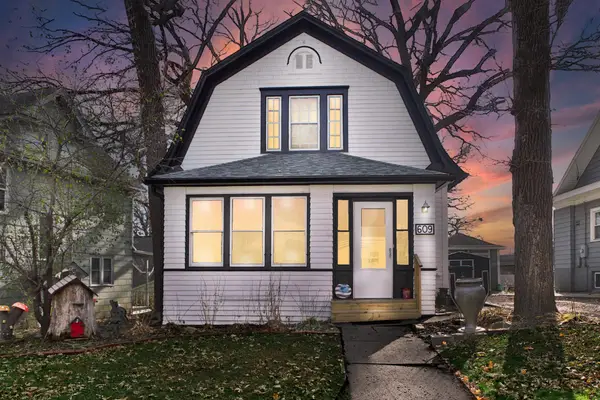 $137,500Active4 beds 2 baths2,069 sq. ft.
$137,500Active4 beds 2 baths2,069 sq. ft.609 Oak Lane, Albert Lea, MN 56007
MLS# 6819215Listed by: EXP REALTY 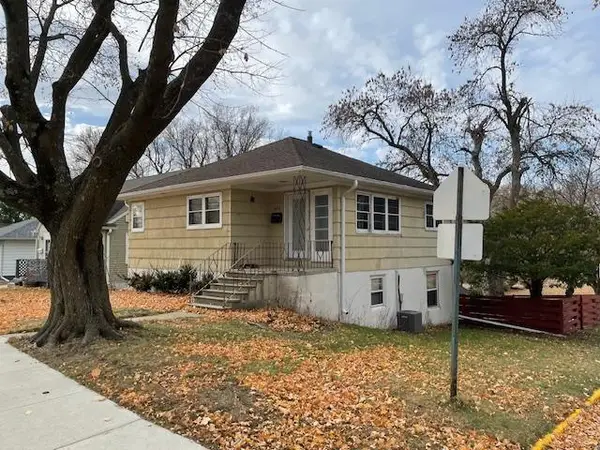 $115,000Pending3 beds 2 baths1,255 sq. ft.
$115,000Pending3 beds 2 baths1,255 sq. ft.819 Pillsbury Avenue, Albert Lea, MN 56007
MLS# 6819631Listed by: STEICHEN REAL ESTATE- New
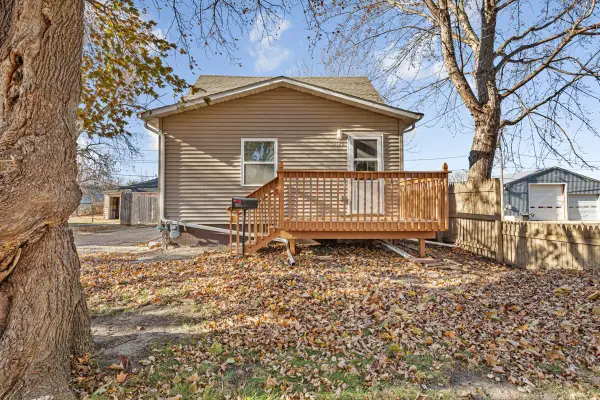 $125,000Active3 beds 2 baths868 sq. ft.
$125,000Active3 beds 2 baths868 sq. ft.1126 S Newton Avenue, Albert Lea, MN 56007
MLS# 6818190Listed by: EXP REALTY
