10450 64th Way Ne, Albertville, MN 55301
Local realty services provided by:Better Homes and Gardens Real Estate Advantage One
10450 64th Way Ne,Albertville, MN 55301
$255,000
- 3 Beds
- 2 Baths
- 2,164 sq. ft.
- Single family
- Active
Listed by: wendy k. bennis
Office: coldwell banker realty
MLS#:6756563
Source:ND_FMAAR
Price summary
- Price:$255,000
- Price per sq. ft.:$117.84
- Monthly HOA dues:$352
About this home
Enjoy the everyday ease of one-level living, plus an additional finished lower level! The main floor primary bedroom features a walk-in closet, and a second main floor bedroom can offer flexible space if preferred as an office or other use. Full bathroom features a tub/shower combo. The main floor laundry sports a high efficiency front-load washer and dryer. Convenient attached direct-access 2-car garage. The finished lower level family room with wet bar provides more versatile space. And the lower level bedroom can also offer private flex-space options. The full bathroom on the lower level features a tub/shower combo as well.
Nearby Winter Park offers many amenities, including the park, basketball, baseball, soccer field and a dog park area. This townhome is also conveniently located from the Albertville Mall. With ready highway access, this home offers everyday convenient living inside and out!
Contact an agent
Home facts
- Year built:2001
- Listing ID #:6756563
- Added:113 day(s) ago
- Updated:November 12, 2025 at 04:33 PM
Rooms and interior
- Bedrooms:3
- Total bathrooms:2
- Full bathrooms:2
- Living area:2,164 sq. ft.
Heating and cooling
- Cooling:Central Air
- Heating:Forced Air
Structure and exterior
- Year built:2001
- Building area:2,164 sq. ft.
- Lot area:0.06 Acres
Utilities
- Water:City Water/Connected
- Sewer:City Sewer/Connected
Finances and disclosures
- Price:$255,000
- Price per sq. ft.:$117.84
- Tax amount:$2,672
New listings near 10450 64th Way Ne
- New
 $259,900Active3 beds 2 baths1,712 sq. ft.
$259,900Active3 beds 2 baths1,712 sq. ft.6364 Kahler Drive Ne, Albertville, MN 55301
MLS# 6814810Listed by: EXP REALTY - New
 $259,900Active3 beds 2 baths1,712 sq. ft.
$259,900Active3 beds 2 baths1,712 sq. ft.6364 Kahler Drive Ne, Albertville, MN 55301
MLS# 6814810Listed by: EXP REALTY - Open Sat, 11am to 1pm
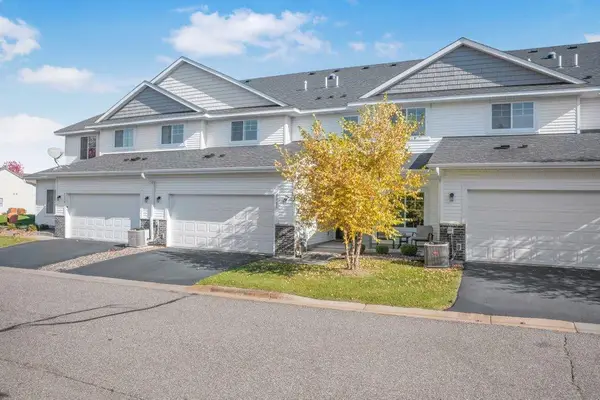 $300,000Active3 beds 3 baths2,122 sq. ft.
$300,000Active3 beds 3 baths2,122 sq. ft.7361 Kalland Circle Ne, Albertville, MN 55301
MLS# 6810297Listed by: RE/MAX RESULTS 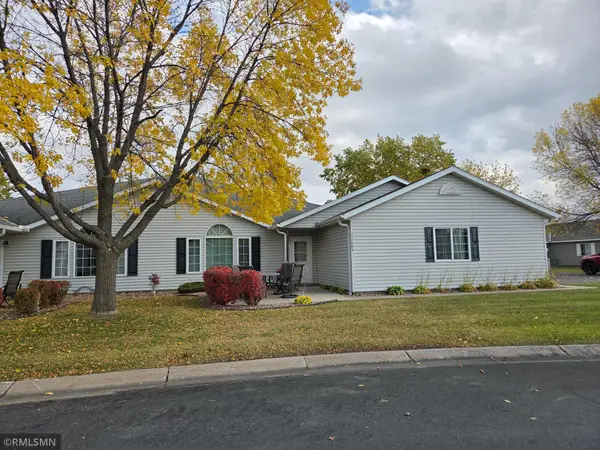 $240,000Active2 beds 2 baths1,290 sq. ft.
$240,000Active2 beds 2 baths1,290 sq. ft.11003 57th Street Ne, Albertville, MN 55301
MLS# 6806267Listed by: DESIRED HOMES REALTY $240,000Active2 beds 2 baths1,290 sq. ft.
$240,000Active2 beds 2 baths1,290 sq. ft.11003 57th Street Ne, Albertville, MN 55301
MLS# 6806267Listed by: DESIRED HOMES REALTY- Open Thu, 4 to 6pm
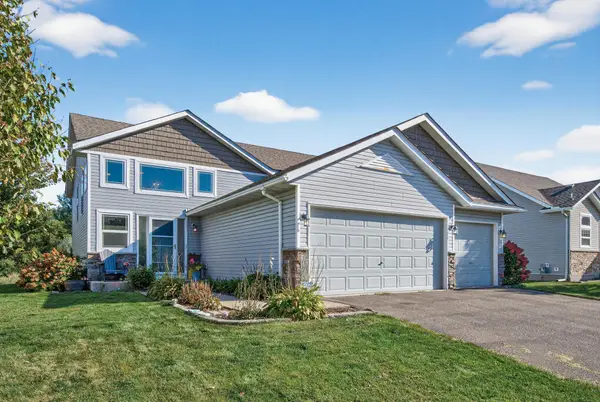 $425,000Active5 beds 3 baths2,108 sq. ft.
$425,000Active5 beds 3 baths2,108 sq. ft.10688 51st Street Ne, Albertville, MN 55301
MLS# 6801874Listed by: KELLER WILLIAMS CLASSIC RLTY NW  $359,900Active3 beds 3 baths2,997 sq. ft.
$359,900Active3 beds 3 baths2,997 sq. ft.6364 Manchester Avenue Ne, Albertville, MN 55301
MLS# 6802800Listed by: NFP REAL ESTATE SERVICES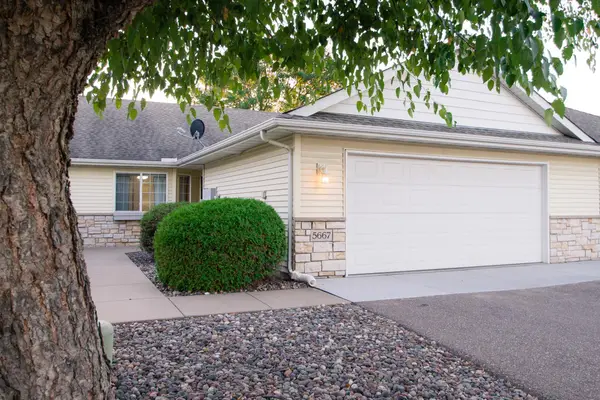 $249,900Active2 beds 1 baths1,184 sq. ft.
$249,900Active2 beds 1 baths1,184 sq. ft.5667 Lambert Avenue Ne, Albertville, MN 55301
MLS# 6797916Listed by: EDINA REALTY, INC. $249,900Active2 beds 1 baths1,184 sq. ft.
$249,900Active2 beds 1 baths1,184 sq. ft.5667 Lambert Avenue Ne, Albertville, MN 55301
MLS# 6797916Listed by: EDINA REALTY, INC.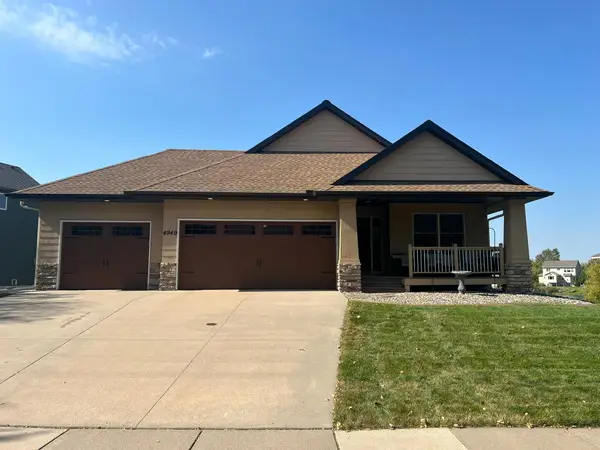 $450,000Pending4 beds 3 baths2,559 sq. ft.
$450,000Pending4 beds 3 baths2,559 sq. ft.4949 Kama Lane Ne, Albertville, MN 55301
MLS# 6799006Listed by: KELLER WILLIAMS INTEGRITY NW
