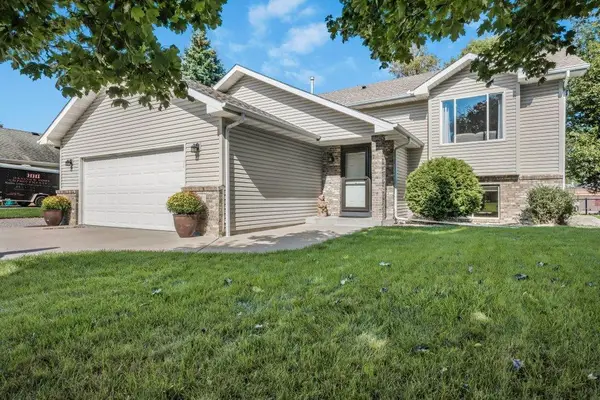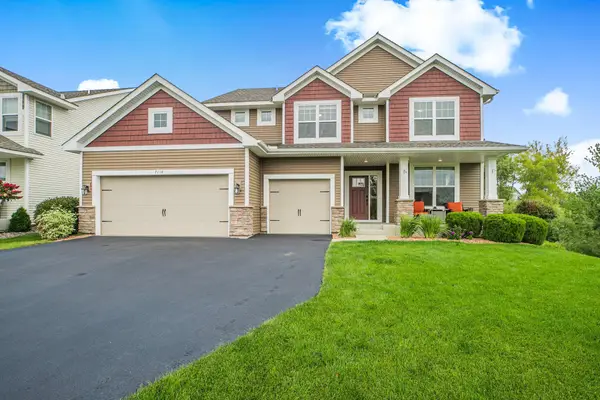10462 Karston Avenue Ne, Albertville, MN 55301
Local realty services provided by:Better Homes and Gardens Real Estate First Choice
10462 Karston Avenue Ne,Albertville, MN 55301
$410,000
- 4 Beds
- 3 Baths
- 2,323 sq. ft.
- Single family
- Pending
Listed by:jolynn m cafferty
Office:lakes area realty
MLS#:6770352
Source:NSMLS
Price summary
- Price:$410,000
- Price per sq. ft.:$176.5
About this home
Elegant 4-bedroom, 3-bath home near the scenic Cedar Creek Golf Course. The main-level primary bedroom—also ideal as a home office—offers convenience and flexibility, while three additional bedrooms upstairs provide ample space for family or guests. A private, wooded backyard with mature trees creates a peaceful, natural retreat. Inside, the open layout is enhanced by soaring vaulted ceilings that fill the home with abundant natural light, and a charming sunroom off the dining area invites year-round enjoyment. The walk-out lower level and an additional basement level present exceptional opportunities to add finished living space, build equity, and expand storage. Situated in the highly regarded St. Michael–Albertville school district, this property is just minutes from shopping, dining, and everyday amenities. Sidewalk-lined streets encourage morning and evening strolls, fostering a warm, active neighborhood atmosphere.
Contact an agent
Home facts
- Year built:2000
- Listing ID #:6770352
- Added:873 day(s) ago
- Updated:October 02, 2025 at 08:00 AM
Rooms and interior
- Bedrooms:4
- Total bathrooms:3
- Full bathrooms:2
- Half bathrooms:1
- Living area:2,323 sq. ft.
Heating and cooling
- Cooling:Central Air
- Heating:Forced Air
Structure and exterior
- Roof:Asphalt
- Year built:2000
- Building area:2,323 sq. ft.
Utilities
- Water:City Water - Connected
- Sewer:City Sewer - Connected
Finances and disclosures
- Price:$410,000
- Price per sq. ft.:$176.5
- Tax amount:$5,046 (2024)
New listings near 10462 Karston Avenue Ne
- Coming SoonOpen Fri, 4 to 6pm
 $369,900Coming Soon4 beds 3 baths
$369,900Coming Soon4 beds 3 baths11548 53rd Street Ne, Albertville, MN 55301
MLS# 6795843Listed by: NORTH STAR PRO REALTY LLC - New
 $535,000Active4 beds 3 baths2,692 sq. ft.
$535,000Active4 beds 3 baths2,692 sq. ft.11848 73rd Street Ne, Albertville, MN 55301
MLS# 6795138Listed by: KELLER WILLIAMS CLASSIC RLTY NW - Coming SoonOpen Sat, 12 to 2pm
 $515,000Coming Soon4 beds 4 baths
$515,000Coming Soon4 beds 4 baths6967 Lydia Circle Ne, Albertville, MN 55301
MLS# 6790250Listed by: WITS REALTY  $350,000Pending3 beds 2 baths2,150 sq. ft.
$350,000Pending3 beds 2 baths2,150 sq. ft.6229 Karston Drive Ne, Albertville, MN 55301
MLS# 6785507Listed by: EXP REALTY $569,900Active4 beds 4 baths3,420 sq. ft.
$569,900Active4 beds 4 baths3,420 sq. ft.7114 Lasalle Avenue Ne, Albertville, MN 55301
MLS# 6787874Listed by: LAKES AREA REALTY, INC. $258,000Active2 beds 1 baths1,200 sq. ft.
$258,000Active2 beds 1 baths1,200 sq. ft.5657 Lambert Avenue Ne, Albertville, MN 55301
MLS# 6787526Listed by: RE/MAX RESULTS $258,000Active2 beds 1 baths1,200 sq. ft.
$258,000Active2 beds 1 baths1,200 sq. ft.5657 Lambert Avenue Ne, Albertville, MN 55301
MLS# 6787526Listed by: RE/MAX RESULTS $269,900Active2 beds 2 baths1,584 sq. ft.
$269,900Active2 beds 2 baths1,584 sq. ft.6583 Linwood Drive Ne, Albertville, MN 55301
MLS# 6783891Listed by: BUYSELF, INC $269,900Active2 beds 2 baths1,584 sq. ft.
$269,900Active2 beds 2 baths1,584 sq. ft.6583 Linwood Drive Ne, Albertville, MN 55301
MLS# 6783891Listed by: BUYSELF, INC $259,000Active3 beds 2 baths1,413 sq. ft.
$259,000Active3 beds 2 baths1,413 sq. ft.6195 Maclynn Avenue Ne, Albertville, MN 55301
MLS# 6781967Listed by: RE/MAX RESULTS
