11184 69th Street Ne, Albertville, MN 55301
Local realty services provided by:Better Homes and Gardens Real Estate Advantage One
11184 69th Street Ne,Albertville, MN 55301
$300,000
- 3 Beds
- 3 Baths
- 1,558 sq. ft.
- Single family
- Active
Listed by: molly hangartner
Office: ashworth real estate
MLS#:6766028
Source:ND_FMAAR
Price summary
- Price:$300,000
- Price per sq. ft.:$192.55
- Monthly HOA dues:$300
About this home
Buyer financing fell through, giving you a rare second chance to make this home yours—don’t let it slip by again. Tucked into the heart of the picturesque Towne Lakes community, this warm and inviting 3-bedroom, 3-bath home offers the kind of lifestyle people move for, not just a place to live. From the moment you arrive, you’ll feel the sense of community that makes Towne Lakes so special. Step outside and enjoy miles of scenic walking and biking trails, beautifully maintained parks, tennis courts, and tranquil lakes dotted with neighborhood docks—perfect for evening strolls, morning coffee walks, or weekends spent outdoors with friends and family. Inside, the home welcomes you with a spacious, open layout designed for both everyday comfort and easy entertaining. Picture cozy nights gathered around the fireplace, movie nights in the living room, or hosting holidays and celebrations with plenty of room for everyone to spread out. Natural light flows through the main living areas, creating a bright, relaxed atmosphere that instantly feels like home. Upstairs, the bedrooms offer privacy and comfort, including a generous primary suite with its own bathroom—your own quiet retreat at the end of the day. With 2 full bathrooms, mornings are smoother and hosting guests is effortless. The oversized two-car garage is a standout feature, offering extra space for storage, outdoor gear, hobbies, or a workshop—something buyers truly appreciate but don’t always find. Whether you’re storing bikes, tools, or seasonal décor, you’ll have room for it all. Location truly seals the deal. You’re just minutes from the Albertville Outlet Mall, dining, and everyday conveniences, while also benefiting from open enrollment into the highly sought-after STMA School District. It’s the perfect balance of neighborhood charm and easy access to everything you need. This home is back on the market through no fault of the home itself. If you’ve been waiting for the right opportunity in one of the area’s most beloved neighborhoods, this is it. Come see it in person and imagine the life you could build here.
Contact an agent
Home facts
- Year built:2018
- Listing ID #:6766028
- Added:168 day(s) ago
- Updated:February 17, 2026 at 04:50 PM
Rooms and interior
- Bedrooms:3
- Total bathrooms:3
- Full bathrooms:1
- Half bathrooms:1
- Living area:1,558 sq. ft.
Heating and cooling
- Cooling:Central Air
- Heating:Forced Air
Structure and exterior
- Year built:2018
- Building area:1,558 sq. ft.
- Lot area:0.04 Acres
Utilities
- Water:City Water/Connected
- Sewer:City Sewer/Connected
Finances and disclosures
- Price:$300,000
- Price per sq. ft.:$192.55
- Tax amount:$3,620
New listings near 11184 69th Street Ne
- New
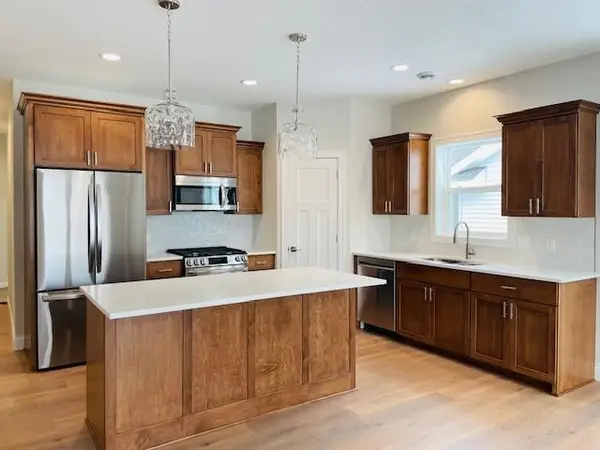 $445,050Active2 beds 2 baths1,716 sq. ft.
$445,050Active2 beds 2 baths1,716 sq. ft.7362 Kahl Circle Ne, Otsego, MN 55301
MLS# 7022229Listed by: COLDWELL BANKER REALTY - New
 $445,050Active2 beds 2 baths1,716 sq. ft.
$445,050Active2 beds 2 baths1,716 sq. ft.7362 Kahl Circle Ne, Otsego, MN 55301
MLS# 7022229Listed by: COLDWELL BANKER REALTY - Coming SoonOpen Sun, 12 to 2pm
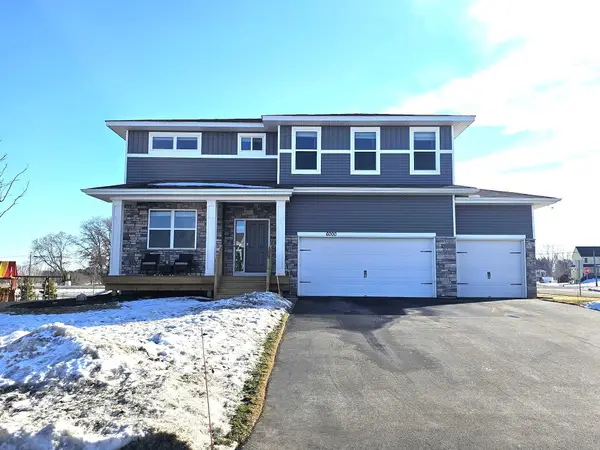 $530,000Coming Soon4 beds 3 baths
$530,000Coming Soon4 beds 3 baths6000 Marx Court Ne, Otsego, MN 55301
MLS# 7021506Listed by: COLDWELL BANKER REALTY - Coming Soon
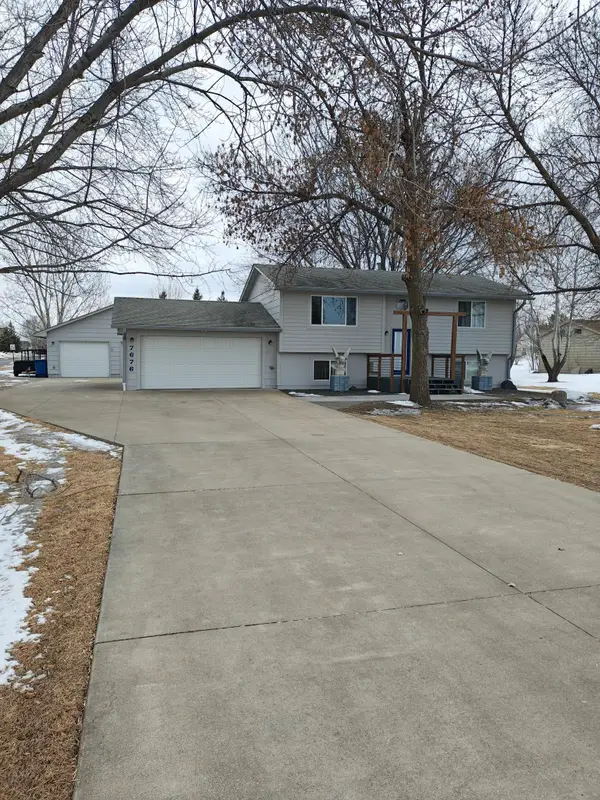 $399,900Coming Soon4 beds 2 baths
$399,900Coming Soon4 beds 2 baths7676 Labeaux Avenue Ne, Albertville, MN 55301
MLS# 7020335Listed by: EXP REALTY 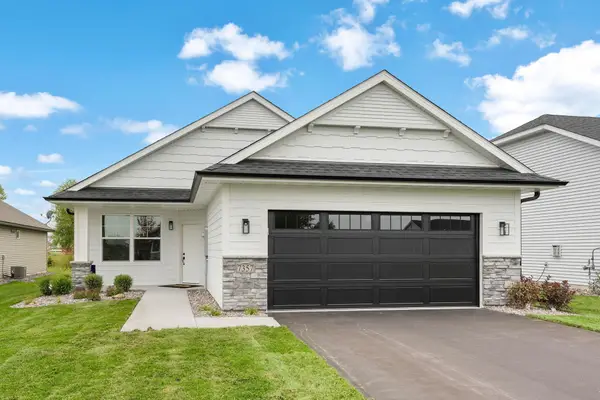 $450,350Pending2 beds 2 baths1,716 sq. ft.
$450,350Pending2 beds 2 baths1,716 sq. ft.7333 Kahl Circle Ne, Otsego, MN 55301
MLS# 7018435Listed by: COLDWELL BANKER REALTY $450,350Pending2 beds 2 baths1,716 sq. ft.
$450,350Pending2 beds 2 baths1,716 sq. ft.7333 Kahl Circle Ne, Otsego, MN 55301
MLS# 7018435Listed by: COLDWELL BANKER REALTY- New
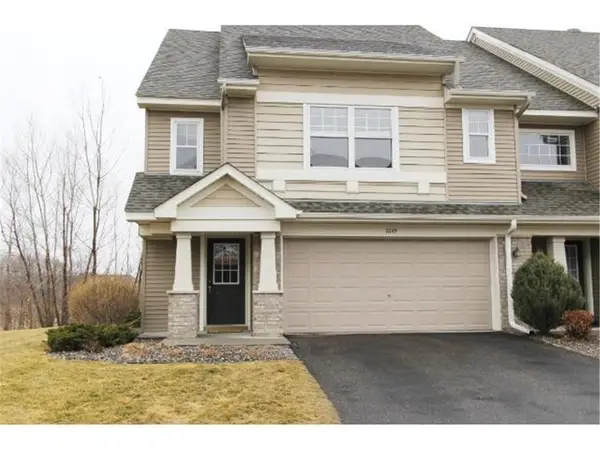 $349,900Active3 beds 3 baths2,083 sq. ft.
$349,900Active3 beds 3 baths2,083 sq. ft.11149 76th Lane Ne, Albertville, MN 55301
MLS# 7017329Listed by: ASHWORTH REAL ESTATE - New
 $349,900Active3 beds 3 baths2,083 sq. ft.
$349,900Active3 beds 3 baths2,083 sq. ft.11149 76th Lane Ne, Albertville, MN 55301
MLS# 7017329Listed by: ASHWORTH REAL ESTATE 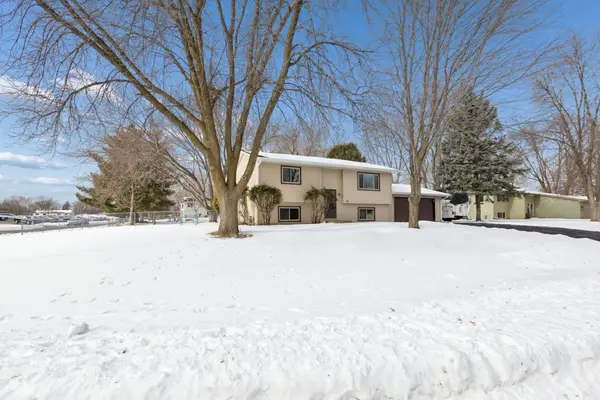 $330,000Pending4 beds 2 baths1,656 sq. ft.
$330,000Pending4 beds 2 baths1,656 sq. ft.5439 Large Avenue Ne, Albertville, MN 55301
MLS# 7016761Listed by: KELLER WILLIAMS CLASSIC RLTY NW- Coming Soon
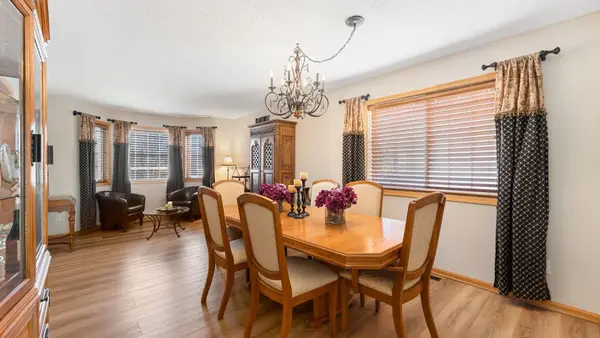 $580,000Coming Soon3 beds 4 baths
$580,000Coming Soon3 beds 4 baths10571 Karston Avenue Ne, Albertville, MN 55301
MLS# 7016283Listed by: COLDWELL BANKER REALTY

