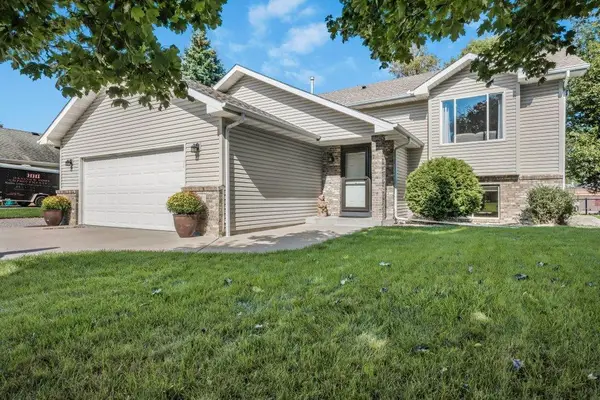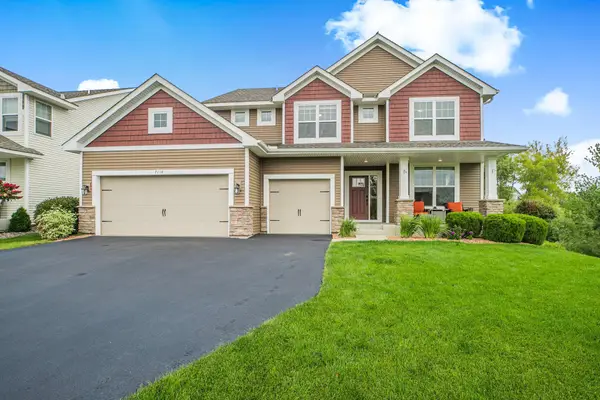11692 E Laketowne Drive, Albertville, MN 55301
Local realty services provided by:Better Homes and Gardens Real Estate First Choice
11692 E Laketowne Drive,Albertville, MN 55301
$639,900
- 4 Beds
- 4 Baths
- 3,356 sq. ft.
- Single family
- Pending
Listed by:zane petersen
Office:coldwell banker realty
MLS#:6754915
Source:NSMLS
Price summary
- Price:$639,900
- Price per sq. ft.:$190.67
- Monthly HOA dues:$96.67
About this home
EXCLUSIVE SOUTH-FACING LAKEFRONT LUXURY ON HUNTER'S LAKE Welcome to the crown jewel of Towne Lakes, and extraordinary, south-facing waterfront retreat offering 106 feet of waterfront and panoramic lake views from five beautifully appointed rooms, including the primary suite and spa-inspired en suite. Perfectly perched high on a private peninsula between two shimmering lakes, this custom-built masterpiece offers the rarest kind of serenity: immersed in nature, yet free from all ambient white noise. Set among Albertville's most distinguished homes, this residence delivers a lifestyle that's as peaceful as it is prestigious. Step inside to soaring elegance-where rich custom millwork, dark trimmed-out windows, and a gas fireplace anchor the grand main living space. The chef's kitchen is both functional and luxurious, with vertical plate storage cabinetry, a center island gas range, and a full suite of stainless steel appliances. An adjacent separate main-floor mudroom and laundry offers quick, off-kitchen access without compromising design. The waterfront primary suite and en suite offer spa-like comforts with a standalone shower and a brand-new jetted soaking tub, both which overlook the Lake. The finished lower level is designed for both entertaining and retreat, featuring a private Theater Room, Sauna Room, second gas fireplace, and a full wet bar complete with an ice machine, refrigerator, sink, and an in-wall Coca-Cola machine-all included. Lookout windows frame peaceful lake views from the lower Family Room and BONUS bedroom. Outside, a 17x12 custom steel-covered deck extends your living space into more gorgeous sunset views. The oversized, insulated and heated 888 sq.ft. 3-car garage offers abundant storage for lake gear and luxury vehicles. Major upgrades including a new roof, furnace, and A/C in 2022 ensure turnkey luxury. Finally! the in-ground irrigation system helps maintain the property's vibrant landscaping throughout the growing season, while the low-maintenance Hardie Board siding provides lasting durability and timeless curb appeal-perfectly suited for lakeside living in every season. This home is part of an amenity-rich community, complete with a pool that overlooks School Lake, ' The Barn' clubhouse, tennis courts, playgrounds, dog park, and miles of scenic trails. Minutes from two golf-courses, fine dining, local cafes, and the renowned Albertville Premium Outlets, this property offers both convenience and seclusion. Sophisticated. Serene. Statement-making. This isn't just a home, it's a lifestyle and it's available for you to procure right now! You Deserve A Dream Home....
Contact an agent
Home facts
- Year built:2003
- Listing ID #:6754915
- Added:59 day(s) ago
- Updated:September 29, 2025 at 01:43 PM
Rooms and interior
- Bedrooms:4
- Total bathrooms:4
- Full bathrooms:2
- Half bathrooms:1
- Living area:3,356 sq. ft.
Heating and cooling
- Cooling:Central Air
- Heating:Fireplace(s), Forced Air
Structure and exterior
- Roof:Age 8 Years or Less
- Year built:2003
- Building area:3,356 sq. ft.
- Lot area:0.27 Acres
Utilities
- Water:City Water - Connected
- Sewer:City Sewer - Connected
Finances and disclosures
- Price:$639,900
- Price per sq. ft.:$190.67
- Tax amount:$7,090 (2025)
New listings near 11692 E Laketowne Drive
- Coming Soon
 $369,900Coming Soon4 beds 3 baths
$369,900Coming Soon4 beds 3 baths11548 53rd Street Ne, Albertville, MN 55301
MLS# 6795843Listed by: NORTH STAR PRO REALTY LLC - New
 $535,000Active4 beds 3 baths2,692 sq. ft.
$535,000Active4 beds 3 baths2,692 sq. ft.11848 73rd Street Ne, Albertville, MN 55301
MLS# 6795138Listed by: KELLER WILLIAMS CLASSIC RLTY NW - Coming SoonOpen Sat, 12 to 2pm
 $515,000Coming Soon4 beds 4 baths
$515,000Coming Soon4 beds 4 baths6967 Lydia Circle Ne, Albertville, MN 55301
MLS# 6790250Listed by: WITS REALTY  $350,000Pending3 beds 2 baths2,150 sq. ft.
$350,000Pending3 beds 2 baths2,150 sq. ft.6229 Karston Drive Ne, Albertville, MN 55301
MLS# 6785507Listed by: EXP REALTY $569,900Active4 beds 4 baths3,420 sq. ft.
$569,900Active4 beds 4 baths3,420 sq. ft.7114 Lasalle Avenue Ne, Albertville, MN 55301
MLS# 6787874Listed by: LAKES AREA REALTY, INC. $258,000Active2 beds 1 baths1,200 sq. ft.
$258,000Active2 beds 1 baths1,200 sq. ft.5657 Lambert Avenue Ne, Albertville, MN 55301
MLS# 6787526Listed by: RE/MAX RESULTS $258,000Active2 beds 1 baths1,200 sq. ft.
$258,000Active2 beds 1 baths1,200 sq. ft.5657 Lambert Avenue Ne, Albertville, MN 55301
MLS# 6787526Listed by: RE/MAX RESULTS $269,900Active2 beds 2 baths1,584 sq. ft.
$269,900Active2 beds 2 baths1,584 sq. ft.6583 Linwood Drive Ne, Albertville, MN 55301
MLS# 6783891Listed by: BUYSELF, INC $269,900Active2 beds 2 baths1,584 sq. ft.
$269,900Active2 beds 2 baths1,584 sq. ft.6583 Linwood Drive Ne, Albertville, MN 55301
MLS# 6783891Listed by: BUYSELF, INC $259,000Active3 beds 2 baths1,413 sq. ft.
$259,000Active3 beds 2 baths1,413 sq. ft.6195 Maclynn Avenue Ne, Albertville, MN 55301
MLS# 6781967Listed by: RE/MAX RESULTS
