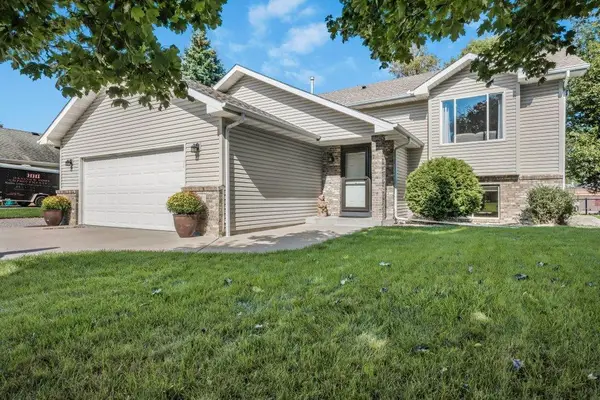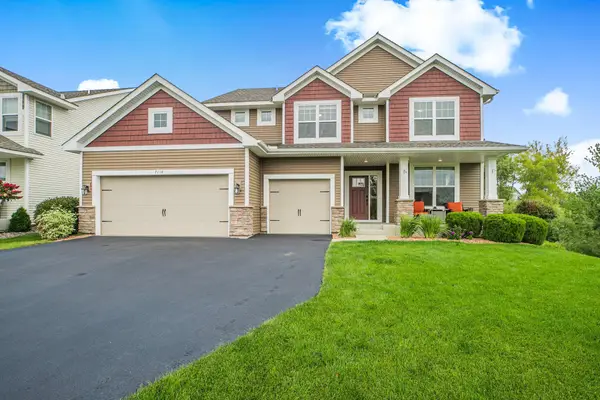6439 W Laketowne Drive, Albertville, MN 55301
Local realty services provided by:Better Homes and Gardens Real Estate First Choice
6439 W Laketowne Drive,Albertville, MN 55301
$699,500
- 4 Beds
- 3 Baths
- 2,814 sq. ft.
- Single family
- Active
Upcoming open houses
- Sun, Oct 0510:30 am - 01:00 pm
Listed by:zane petersen
Office:coldwell banker realty
MLS#:6718123
Source:NSMLS
Price summary
- Price:$699,500
- Price per sq. ft.:$248.58
- Monthly HOA dues:$96.67
About this home
7 rooms with water views—including all 4 bedrooms—make this rare waterfront retreat truly one-of-a-kind. Designed and built by Kilian Homes in 2022 (3 year old home), this slab-on-grade modified rambler with large loft offers a custom layout that maximizes panoramic views of Laketowne Lake across 106 feet of private shoreline. Built for both luxury and low-maintenance living, this home blends like-new quality with the ultimate lakefront lifestyle.
The thoughtful design ensures water views from nearly every angle, with sunrise mornings and sunset evenings enjoyed from your expansive, south-facing backyard. With **.83 acres—the largest lake lot in the neighborhood—**this home delivers not just square footage, but a lifestyle of everyday lakefront serenity.
Inside, you’ll find open-concept living with stone accents, luxury vinyl plank flooring, and a gourmet kitchen featuring an oversized island. The lakeside primary suite includes a spa-style en-suite, while the upper-level 21x14 loft—with a dramatic 3-piece picture window—creates the perfect office, media room, or guest retreat overlooking the water.
This nearly new home offers maintenance-free peace of mind with Kilian’s custom quality: engineered siding, like-new roofing, like-new mechanicals, like-new LVP flooring, like-new appliances, and an $11K upgraded aluminum fenced backyard with direct puppy-door access included. Car and boating enthusiasts will appreciate the 1,120 sq. ft. heated garage with EV charging, workshop space, and room for lake toys. You might not even have to de-hitch your truck and boat here...
The location is equally exceptional—set on a peninsula between two coveted lakes, with a quiet park (and no neighbors) directly across the street and a private back entrance to the new Costco (opening 2026). You’ll also enjoy community amenities including a pool, clubhouse, tennis courts, trails, dog park, and nearby golf. Dining and shopping at Albertville Premium Outlets, plus the award-winning STMA schools (open enrollment), are all minutes away.
This is more than a home—it’s a waterfront lifestyle. A Kilian custom design, 7 rooms with water views, 106 ft. of shoreline, and virtually new, maintenance-free construction. Opportunities like this NEVER come to market in Albertville’s premier waterfront community.
Contact an agent
Home facts
- Year built:2022
- Listing ID #:6718123
- Added:123 day(s) ago
- Updated:September 29, 2025 at 01:43 PM
Rooms and interior
- Bedrooms:4
- Total bathrooms:3
- Full bathrooms:2
- Living area:2,814 sq. ft.
Heating and cooling
- Cooling:Central Air
- Heating:Fireplace(s), Forced Air
Structure and exterior
- Roof:Age 8 Years or Less, Pitched
- Year built:2022
- Building area:2,814 sq. ft.
- Lot area:0.83 Acres
Utilities
- Water:City Water - Connected
- Sewer:City Sewer - Connected
Finances and disclosures
- Price:$699,500
- Price per sq. ft.:$248.58
- Tax amount:$7,212 (2025)
New listings near 6439 W Laketowne Drive
- Coming Soon
 $369,900Coming Soon4 beds 3 baths
$369,900Coming Soon4 beds 3 baths11548 53rd Street Ne, Albertville, MN 55301
MLS# 6795843Listed by: NORTH STAR PRO REALTY LLC - New
 $535,000Active4 beds 3 baths2,692 sq. ft.
$535,000Active4 beds 3 baths2,692 sq. ft.11848 73rd Street Ne, Albertville, MN 55301
MLS# 6795138Listed by: KELLER WILLIAMS CLASSIC RLTY NW - Coming SoonOpen Sat, 12 to 2pm
 $515,000Coming Soon4 beds 4 baths
$515,000Coming Soon4 beds 4 baths6967 Lydia Circle Ne, Albertville, MN 55301
MLS# 6790250Listed by: WITS REALTY  $350,000Pending3 beds 2 baths2,150 sq. ft.
$350,000Pending3 beds 2 baths2,150 sq. ft.6229 Karston Drive Ne, Albertville, MN 55301
MLS# 6785507Listed by: EXP REALTY $569,900Active4 beds 4 baths3,420 sq. ft.
$569,900Active4 beds 4 baths3,420 sq. ft.7114 Lasalle Avenue Ne, Albertville, MN 55301
MLS# 6787874Listed by: LAKES AREA REALTY, INC. $258,000Active2 beds 1 baths1,200 sq. ft.
$258,000Active2 beds 1 baths1,200 sq. ft.5657 Lambert Avenue Ne, Albertville, MN 55301
MLS# 6787526Listed by: RE/MAX RESULTS $258,000Active2 beds 1 baths1,200 sq. ft.
$258,000Active2 beds 1 baths1,200 sq. ft.5657 Lambert Avenue Ne, Albertville, MN 55301
MLS# 6787526Listed by: RE/MAX RESULTS $269,900Active2 beds 2 baths1,584 sq. ft.
$269,900Active2 beds 2 baths1,584 sq. ft.6583 Linwood Drive Ne, Albertville, MN 55301
MLS# 6783891Listed by: BUYSELF, INC $269,900Active2 beds 2 baths1,584 sq. ft.
$269,900Active2 beds 2 baths1,584 sq. ft.6583 Linwood Drive Ne, Albertville, MN 55301
MLS# 6783891Listed by: BUYSELF, INC $259,000Active3 beds 2 baths1,413 sq. ft.
$259,000Active3 beds 2 baths1,413 sq. ft.6195 Maclynn Avenue Ne, Albertville, MN 55301
MLS# 6781967Listed by: RE/MAX RESULTS
