6644 Lamplight Drive, Albertville, MN 55301
Local realty services provided by:Better Homes and Gardens Real Estate First Choice
6644 Lamplight Drive,Albertville, MN 55301
$550,000
- 5 Beds
- 4 Baths
- 3,442 sq. ft.
- Single family
- Pending
Listed by: michael morehead
Office: realty one group choice
MLS#:6776279
Source:NSMLS
Price summary
- Price:$550,000
- Price per sq. ft.:$152.02
- Monthly HOA dues:$96.67
About this home
5 Bedrooms, 4 Bathrooms, 3 Levels, 2 Entertaining Spaces, 1 Home Waiting for You. Close to town, far from boring. Living large and in luxury. This 5 bedroom home sits at the top of School Lake. Nestled in the popular Towne Lakes neighborhood, you get 3400+ sq ft of thoughtful design, lake views, and access to a range of community amenities.
The large entry hall with dark, rich hardwood floors makes a strong first impression, drawing your eye straight through to the lake view beyond. From there, the space opens into a 9-ft-ceiling living area anchored by a trio of 6.5 x 10 ft windows, a stone-surround gas fireplace, and a 4 x 6 ft kitchen island with granite countertops and black stainless-steel appliances, including a gas stove. From the kitchen, step out to a maintenance-free 14x16 ft deck (expanded in 2022) with a staircase to a custom stamped concrete patio completed in 2023. Six rooms throughout the home capture this same lake view—wake up to sunrise reflections from every back-facing window. Custom mudroom built-ins from the Container Store designed for both kids and adults. Updated main level office with deep colors and rich accents for focus and creativity, along with a convenient 1/2 bath completes the main level. Every window is outfitted with higher-end custom treatments, including blackout curtains in the bedrooms for ultimate comfort and privacy. High ceilings and an open staircase design set the tone for spacious, elevated living. Four upper-level bedrooms offer flexibility for families of all sizes. Wake up to serene lake views through the wall of 5x9 ft windows in the primary suite, then unwind in a tranquil ensuite featuring a walk-in tiled shower. The generous bonus room (21 x 16 ft) offers endless flexibility to meet your lifestyle needs. Whether you're looking for a fourth bedroom, a dedicated homeschool space, a personal fitness studio, or a creative hobby room, this light-filled area is ready to adapt. Laundry just got a style upgrade—this dedicated space is bright, spacious, and finished with chic wallpaper that adds a modern, elevated touch. Completed in 2024, the lower level showcases a generous gathering space with plush carpeting, a fifth bedroom, and a designer ¾ bath featuring custom tilework on both the floor and shower. Generous storage spaces behind closed doors ensures everything has its place. In high demand, this home offers one of the neighborhood’s few walk-out lower levels—where you can step directly onto your private, custom concrete patio overlooking your scenic green space and a backyard well-maintaned by the in-ground sprinkler system.. Step outside and you’re instantly connected to the heated community pool and a stunning clubhouse event center — ideal for both everyday fun and special occasions. Other amenities include a dog park, walking paths, soccer field, tennis courts, multiple playgrounds with pavilions—all of which support a vibrant, active neighborhood lifestyle. Recently returned to the market, this home is ready for its next owner to enjoy its rare combination of style, space, and lake views.
Contact an agent
Home facts
- Year built:2017
- Listing ID #:6776279
- Added:186 day(s) ago
- Updated:November 12, 2025 at 03:43 AM
Rooms and interior
- Bedrooms:5
- Total bathrooms:4
- Full bathrooms:1
- Half bathrooms:1
- Living area:3,442 sq. ft.
Heating and cooling
- Cooling:Central Air
- Heating:Fireplace(s), Forced Air
Structure and exterior
- Roof:Age 8 Years or Less
- Year built:2017
- Building area:3,442 sq. ft.
- Lot area:0.18 Acres
Utilities
- Water:City Water - Connected
- Sewer:City Sewer - Connected
Finances and disclosures
- Price:$550,000
- Price per sq. ft.:$152.02
- Tax amount:$6,712 (2025)
New listings near 6644 Lamplight Drive
- New
 $259,900Active3 beds 2 baths1,712 sq. ft.
$259,900Active3 beds 2 baths1,712 sq. ft.6364 Kahler Drive Ne, Albertville, MN 55301
MLS# 6814810Listed by: EXP REALTY - New
 $259,900Active3 beds 2 baths1,712 sq. ft.
$259,900Active3 beds 2 baths1,712 sq. ft.6364 Kahler Drive Ne, Albertville, MN 55301
MLS# 6814810Listed by: EXP REALTY - Open Sat, 11am to 1pm
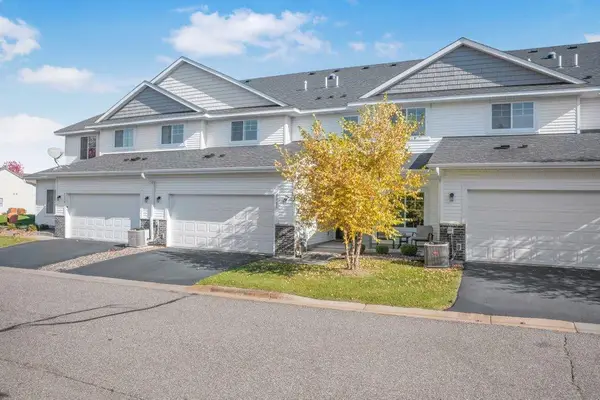 $300,000Active3 beds 3 baths2,122 sq. ft.
$300,000Active3 beds 3 baths2,122 sq. ft.7361 Kalland Circle Ne, Albertville, MN 55301
MLS# 6810297Listed by: RE/MAX RESULTS 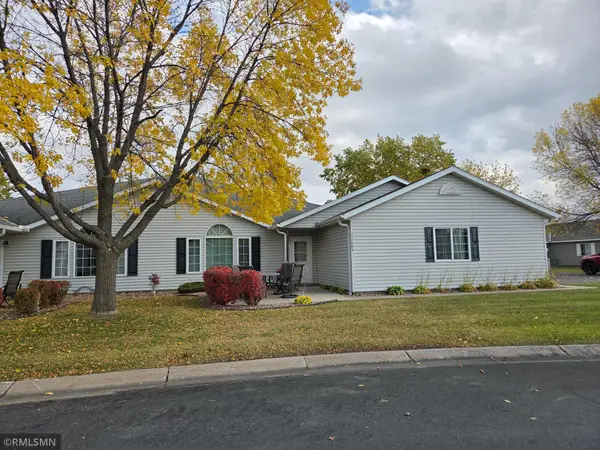 $240,000Active2 beds 2 baths1,290 sq. ft.
$240,000Active2 beds 2 baths1,290 sq. ft.11003 57th Street Ne, Albertville, MN 55301
MLS# 6806267Listed by: DESIRED HOMES REALTY $240,000Active2 beds 2 baths1,290 sq. ft.
$240,000Active2 beds 2 baths1,290 sq. ft.11003 57th Street Ne, Albertville, MN 55301
MLS# 6806267Listed by: DESIRED HOMES REALTY- Open Thu, 4 to 6pm
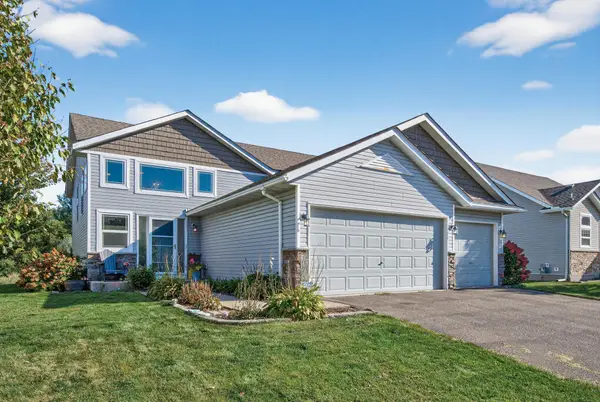 $425,000Active5 beds 3 baths2,108 sq. ft.
$425,000Active5 beds 3 baths2,108 sq. ft.10688 51st Street Ne, Albertville, MN 55301
MLS# 6801874Listed by: KELLER WILLIAMS CLASSIC RLTY NW  $359,900Active3 beds 3 baths2,997 sq. ft.
$359,900Active3 beds 3 baths2,997 sq. ft.6364 Manchester Avenue Ne, Albertville, MN 55301
MLS# 6802800Listed by: NFP REAL ESTATE SERVICES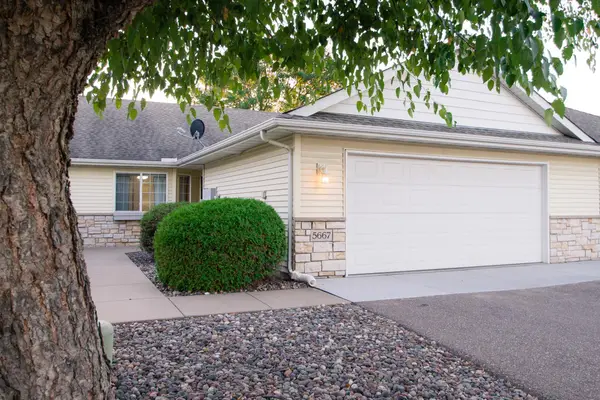 $249,900Active2 beds 1 baths1,184 sq. ft.
$249,900Active2 beds 1 baths1,184 sq. ft.5667 Lambert Avenue Ne, Albertville, MN 55301
MLS# 6797916Listed by: EDINA REALTY, INC. $249,900Active2 beds 1 baths1,184 sq. ft.
$249,900Active2 beds 1 baths1,184 sq. ft.5667 Lambert Avenue Ne, Albertville, MN 55301
MLS# 6797916Listed by: EDINA REALTY, INC.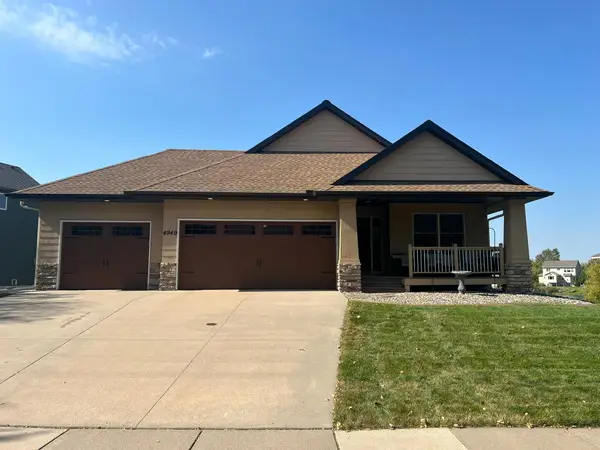 $450,000Pending4 beds 3 baths2,559 sq. ft.
$450,000Pending4 beds 3 baths2,559 sq. ft.4949 Kama Lane Ne, Albertville, MN 55301
MLS# 6799006Listed by: KELLER WILLIAMS INTEGRITY NW
