7361 Kalland Circle Ne, Albertville, MN 55301
Local realty services provided by:Better Homes and Gardens Real Estate Advantage One
7361 Kalland Circle Ne,Albertville, MN 55301
$300,000
- 3 Beds
- 3 Baths
- 2,122 sq. ft.
- Single family
- Active
Listed by:heidi h haaland
Office:re/max results
MLS#:6810297
Source:ND_FMAAR
Price summary
- Price:$300,000
- Price per sq. ft.:$141.38
- Monthly HOA dues:$340
About this home
Why buy new when this immaculate townhome has everything you could want - move-in ready and beautifully maintained. The main level features durable LVP flooring throughout the fall, kitchen and the eating area. Stunning kitchen with a large center island, a side coffee car, and tons of cabinetry and counter space. You'll love the walk-in pantry with fun wooden shelving - it truly needs to be seen to be appreciated! A sun tunnel over the dining area fills the space with natural light. Conveniently located of the garage is a half bath, plus an office and cozy living room with an electric fireplace with a custom mantle. There's even extra storage tucked under the stairs for thoughtful use of space. Upstairs, enjoy a spacious loft/flex area and three bedrooms, including a large owner's suite with a private bath. Dual sinks and a separate shower area offer extra privacy, along with a massive walk-in closet. A second full bathroom on this level includes both a tub and shower and there is a linen closet in the hallway for extra storage. Finally laundry is easy with an upper level laundry room. Relax on your private porch or get active just steps away at the neighborhood basketball and tennis courts or playground. Minutes from the Albertville Outlet Mall and many restaurants. This home truly has it all - style, function, and a great community setting!
Contact an agent
Home facts
- Year built:2020
- Listing ID #:6810297
- Added:1 day(s) ago
- Updated:October 29, 2025 at 03:55 PM
Rooms and interior
- Bedrooms:3
- Total bathrooms:3
- Full bathrooms:1
- Half bathrooms:1
- Living area:2,122 sq. ft.
Heating and cooling
- Cooling:Central Air
- Heating:Forced Air
Structure and exterior
- Year built:2020
- Building area:2,122 sq. ft.
Utilities
- Water:City Water/Connected
- Sewer:City Sewer/Connected
Finances and disclosures
- Price:$300,000
- Price per sq. ft.:$141.38
- Tax amount:$3,158
New listings near 7361 Kalland Circle Ne
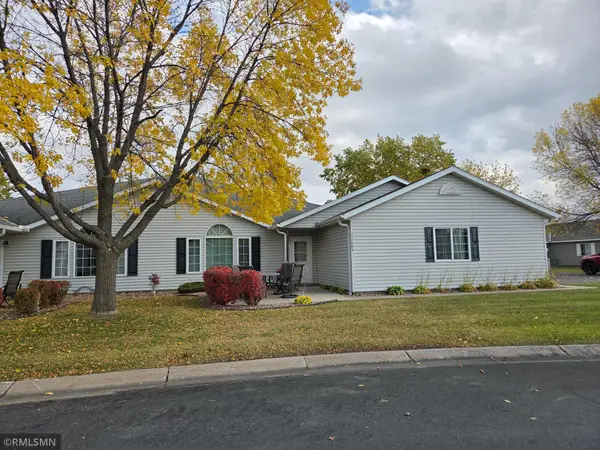 $240,000Active2 beds 2 baths1,290 sq. ft.
$240,000Active2 beds 2 baths1,290 sq. ft.11003 57th Street Ne, Albertville, MN 55301
MLS# 6806267Listed by: DESIRED HOMES REALTY $240,000Active2 beds 2 baths1,290 sq. ft.
$240,000Active2 beds 2 baths1,290 sq. ft.11003 57th Street Ne, Albertville, MN 55301
MLS# 6806267Listed by: DESIRED HOMES REALTY- Open Wed, 4 to 6pm
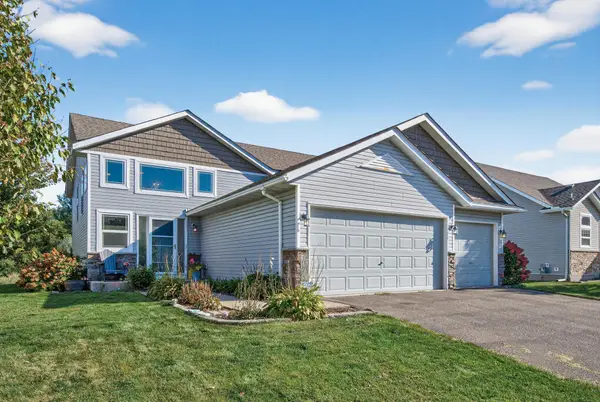 $425,000Active5 beds 3 baths2,108 sq. ft.
$425,000Active5 beds 3 baths2,108 sq. ft.10688 51st Street Ne, Albertville, MN 55301
MLS# 6801874Listed by: KELLER WILLIAMS CLASSIC RLTY NW  $359,900Active3 beds 3 baths2,997 sq. ft.
$359,900Active3 beds 3 baths2,997 sq. ft.6364 Manchester Avenue Ne, Albertville, MN 55301
MLS# 6802800Listed by: NFP REAL ESTATE SERVICES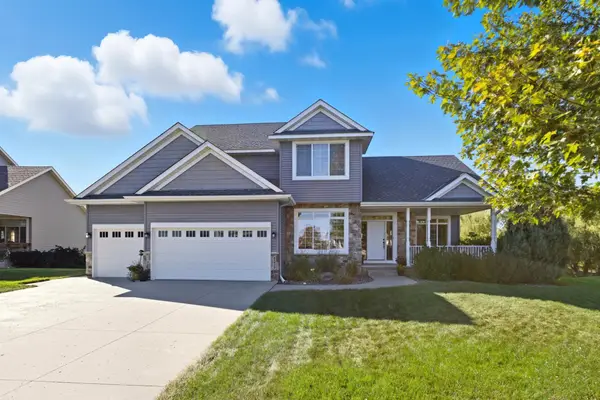 $465,000Pending4 beds 4 baths3,690 sq. ft.
$465,000Pending4 beds 4 baths3,690 sq. ft.5239 Kalland Court Ne, Albertville, MN 55301
MLS# 6800552Listed by: RE/MAX RESULTS $250,000Active2 beds 2 baths1,298 sq. ft.
$250,000Active2 beds 2 baths1,298 sq. ft.11167 77th Street Ne, Albertville, MN 55301
MLS# 6800996Listed by: FIRST IMPRESSIONS HOME GROUP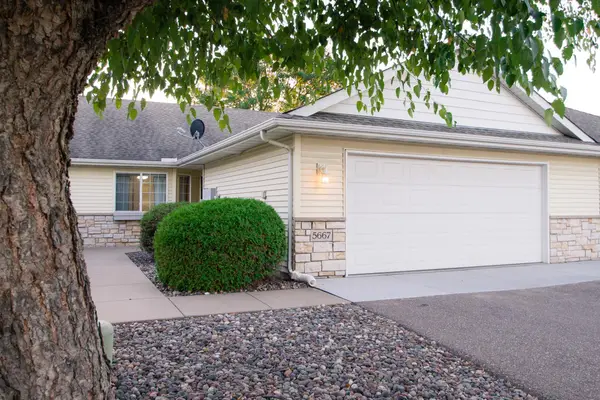 $249,900Active2 beds 1 baths1,184 sq. ft.
$249,900Active2 beds 1 baths1,184 sq. ft.5667 Lambert Avenue Ne, Albertville, MN 55301
MLS# 6797916Listed by: EDINA REALTY, INC. $249,900Active2 beds 1 baths1,184 sq. ft.
$249,900Active2 beds 1 baths1,184 sq. ft.5667 Lambert Avenue Ne, Albertville, MN 55301
MLS# 6797916Listed by: EDINA REALTY, INC.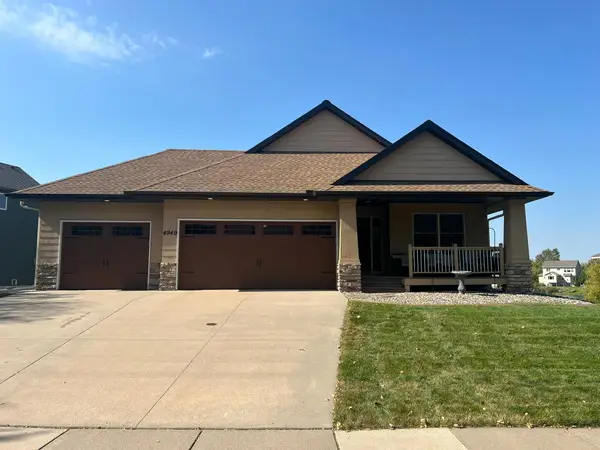 $450,000Pending4 beds 3 baths2,559 sq. ft.
$450,000Pending4 beds 3 baths2,559 sq. ft.4949 Kama Lane Ne, Albertville, MN 55301
MLS# 6799006Listed by: KELLER WILLIAMS INTEGRITY NW
