- BHGRE®
- Minnesota
- Alexandria
- 2701 Arrowwood Drive Nw
2701 Arrowwood Drive Nw, Alexandria, MN 56308
Local realty services provided by:Better Homes and Gardens Real Estate Advantage One
2701 Arrowwood Drive Nw,Alexandria, MN 56308
$699,900
- 3 Beds
- 4 Baths
- 3,396 sq. ft.
- Townhouse
- Active
Listed by: sammi lindemann
Office: central mn realty llc.
MLS#:6805483
Source:NSMLS
Price summary
- Price:$699,900
- Price per sq. ft.:$206.1
- Monthly HOA dues:$433.33
About this home
Experience lake life without the upkeep in this stunning end-unit townhouse overlooking Lake Darling! This spacious three-level home is filled with natural light and features an open-concept main floor with soaring two-story windows, a cozy fireplace, and seamless flow between the kitchen, dining, and living areas. Each level offers its own deck or patio, perfect for soaking in the gorgeous views and vibrant fall foliage. Enjoy a large bedroom and bath on every floor, plus a lower-level walkout with a second fireplace, game area, and pool table included! The association provides direct lake access, allowing you to keep your boat on Lake Darling and enjoy Arrowwood Resort just down the road. Golf carts are welcome for easy lakeside living. New furnace, two-stall attached garage, and plenty of space to relax, entertain, and enjoy the best of lake living, without the maintenance!
Please note, it is located on a private drive, please set up a showing before driving into Baywood.
Contact an agent
Home facts
- Year built:2001
- Listing ID #:6805483
- Added:101 day(s) ago
- Updated:February 01, 2026 at 01:06 PM
Rooms and interior
- Bedrooms:3
- Total bathrooms:4
- Full bathrooms:2
- Half bathrooms:1
- Living area:3,396 sq. ft.
Heating and cooling
- Cooling:Central Air
- Heating:Forced Air
Structure and exterior
- Roof:Asphalt
- Year built:2001
- Building area:3,396 sq. ft.
- Lot area:0.07 Acres
Utilities
- Water:Shared System
- Sewer:City Sewer - Connected
Finances and disclosures
- Price:$699,900
- Price per sq. ft.:$206.1
- Tax amount:$4,226 (2025)
New listings near 2701 Arrowwood Drive Nw
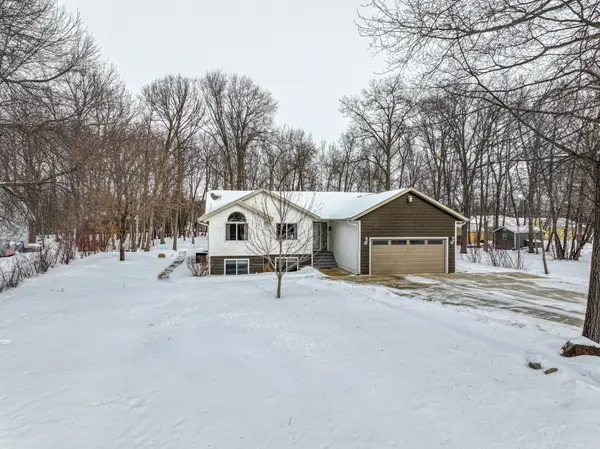 $349,900Pending3 beds 2 baths1,350 sq. ft.
$349,900Pending3 beds 2 baths1,350 sq. ft.215 Bluffs Road Nw, Alexandria, MN 56308
MLS# 7012794Listed by: REAL ESTATE BY JO, LLC- New
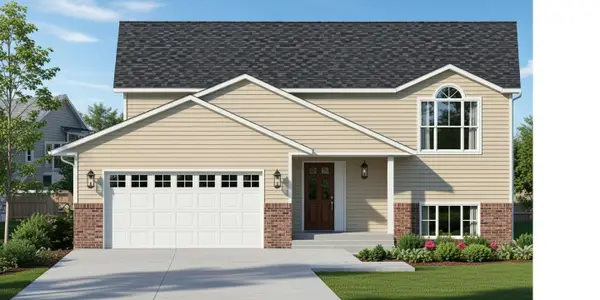 $361,900Active4 beds 2 baths1,896 sq. ft.
$361,900Active4 beds 2 baths1,896 sq. ft.1125 Benjamin Drive, Alexandria, MN 56308
MLS# 7013816Listed by: CENTRAL MN REALTY LLC - New
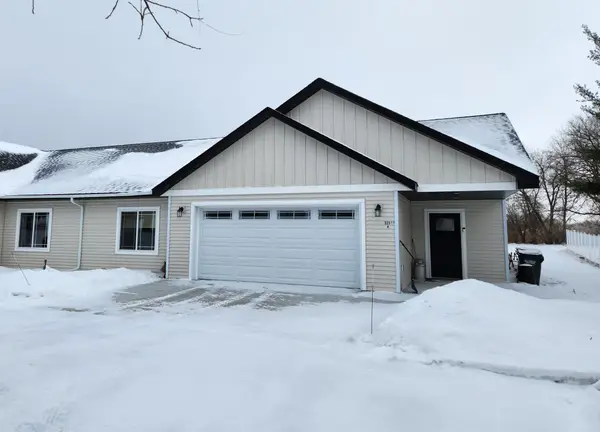 $264,900Active2 beds 2 baths1,014 sq. ft.
$264,900Active2 beds 2 baths1,014 sq. ft.323 1/2 Fairgrounds Road #4, Alexandria, MN 56308
MLS# 7013343Listed by: CENTURY 21 FIRST REALTY, LLC - New
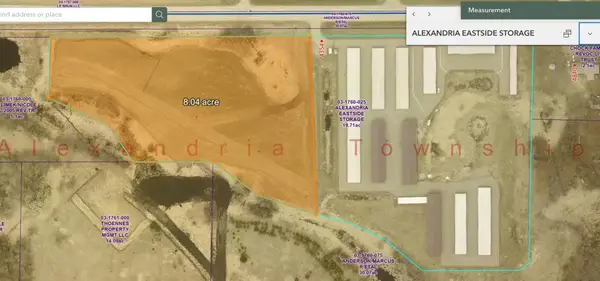 $160,000Active8.04 Acres
$160,000Active8.04 AcresXXXX Country Rd 82 Se, Alexandria, MN 56308
MLS# 7012847Listed by: RE/MAX RESULTS - Coming Soon
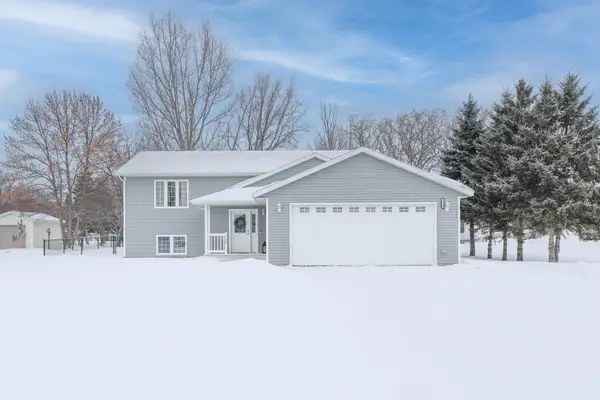 $387,500Coming Soon4 beds 3 baths
$387,500Coming Soon4 beds 3 baths1120 Madisson Street, Alexandria, MN 56308
MLS# 7012134Listed by: EDINA REALTY, INC. - New
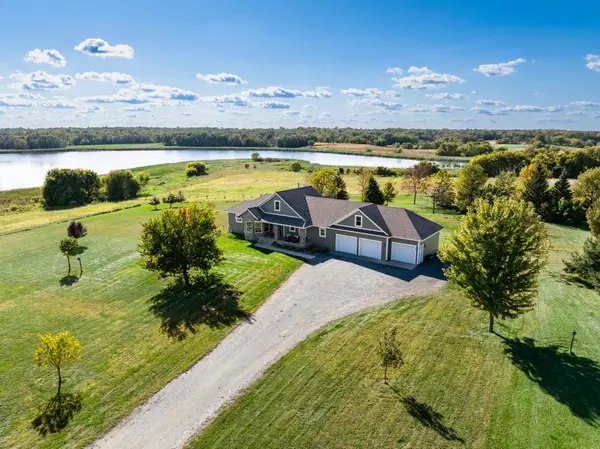 $619,900Active3 beds 3 baths3,147 sq. ft.
$619,900Active3 beds 3 baths3,147 sq. ft.7974 Bluebill Drive Sw, Alexandria, MN 56308
MLS# 7011458Listed by: KVALE REAL ESTATE - Coming Soon
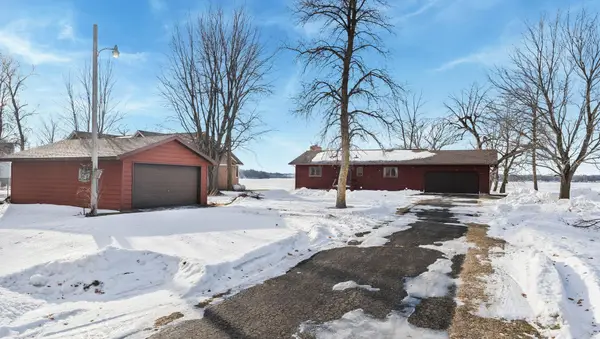 $889,000Coming Soon2 beds 2 baths
$889,000Coming Soon2 beds 2 baths12192 Gehrkes Point Nw, Alexandria, MN 56308
MLS# 7008789Listed by: COUNSELOR REALTY INC OF ALEX 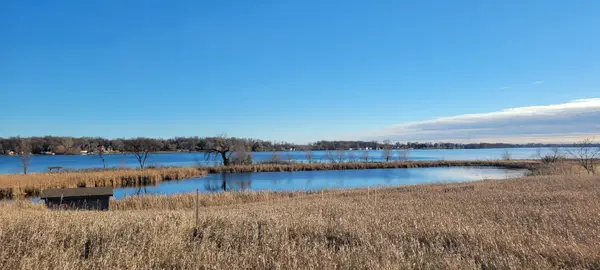 $279,900Active2.37 Acres
$279,900Active2.37 AcresTBD Reno View Drive Sw, Alexandria, MN 56308
MLS# 7010766Listed by: COUNSELOR REALTY, INC.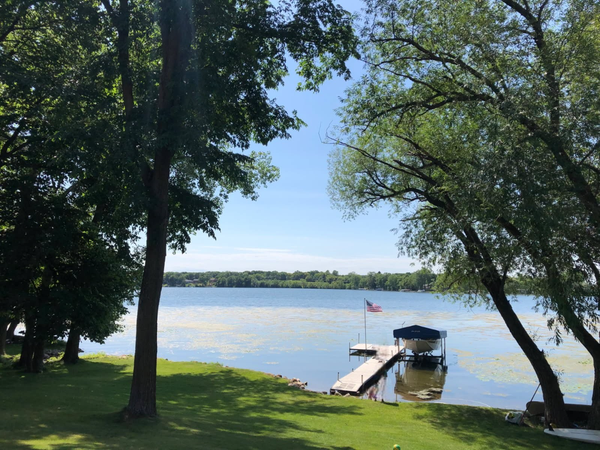 $729,000Pending3 beds 2 baths2,696 sq. ft.
$729,000Pending3 beds 2 baths2,696 sq. ft.1808 E Lake Geneva Road Ne, Alexandria, MN 56308
MLS# 7009238Listed by: CENTURY 21 FIRST REALTY, LLC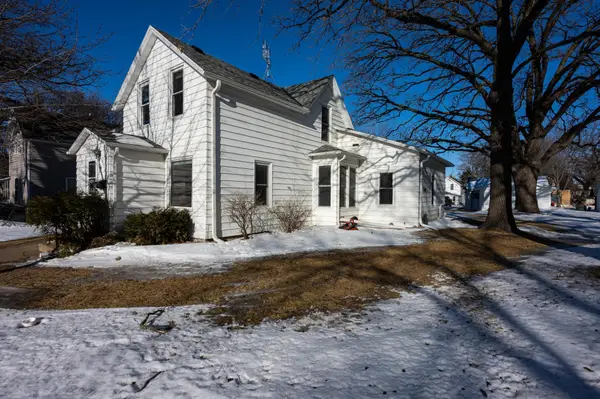 $249,900Active3 beds 2 baths2,688 sq. ft.
$249,900Active3 beds 2 baths2,688 sq. ft.509 7th Avenue E, Alexandria, MN 56308
MLS# 7008676Listed by: COUNSELOR REALTY INC OF ALEX

