2066 151st Avenue Nw, Andover, MN 55304
Local realty services provided by:Better Homes and Gardens Real Estate Advantage One
2066 151st Avenue Nw,Andover, MN 55304
$616,900
- 3 Beds
- 2 Baths
- 3,346 sq. ft.
- Single family
- Active
Listed by: fredrick m moyer
Office: re/max results
MLS#:6733737
Source:ND_FMAAR
Price summary
- Price:$616,900
- Price per sq. ft.:$184.37
About this home
Step into one of Dane Allen Homes' top-selling rambler floor plans, thoughtfully designed for comfort, functionality, and value. This open-concept, main-level living home offers a spacious layout filled with natural light and high-end finishes throughout. Enjoy a welcoming living room featuring a cozy stone fireplace with a custom mantel, perfect for relaxing or entertaining. The oversized kitchen is a chef’s dream, boasting a large center island, quartz countertops, double oven, cooktop with vented hood, pull-out spice racks, full tile backsplash, custom cabinetry, and a walk-in pantry. An adjoining informal dining room includes built-in buffet cabinets for additional storage and serving space. The primary suite offers a private retreat with a fully tiled walk-in shower, glass door, dual sinks, and quartz countertops. Two additional main-level bedrooms share a full bath, also finished with quality quartz surfaces. 710 sq ft (30x24) garage provides ample room for vehicles, toys, and storage. Located near Andover High School and the YMCA with no association fees! Built by Dane Allen Homes, a trusted local custom builder, choose from one of our many floor plans or bring your own vision to life!
Contact an agent
Home facts
- Year built:2024
- Listing ID #:6733737
- Added:218 day(s) ago
- Updated:January 10, 2026 at 04:15 PM
Rooms and interior
- Bedrooms:3
- Total bathrooms:2
- Full bathrooms:2
- Living area:3,346 sq. ft.
Heating and cooling
- Cooling:Central Air
- Heating:Forced Air
Structure and exterior
- Roof:Archetectural Shingles
- Year built:2024
- Building area:3,346 sq. ft.
- Lot area:0.27 Acres
Utilities
- Water:City Water/Connected
- Sewer:City Sewer/Connected
Finances and disclosures
- Price:$616,900
- Price per sq. ft.:$184.37
- Tax amount:$797
New listings near 2066 151st Avenue Nw
- New
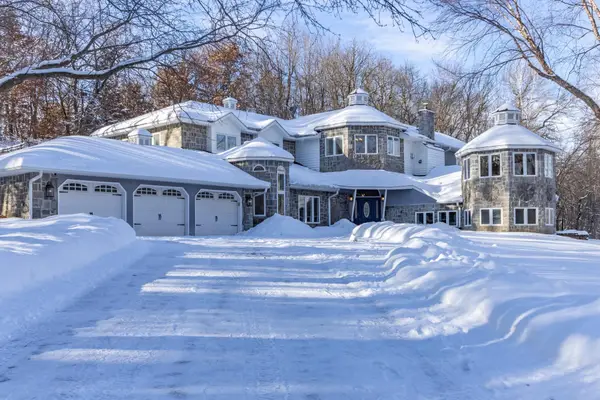 $974,900Active5 beds 3 baths5,840 sq. ft.
$974,900Active5 beds 3 baths5,840 sq. ft.3945 169th Lane Nw, Andover, MN 55304
MLS# 7004759Listed by: EXP REALTY - New
 $935,900Active5 beds 5 baths3,885 sq. ft.
$935,900Active5 beds 5 baths3,885 sq. ft.4580 165th Lane Nw, Andover, MN 55304
MLS# 7007041Listed by: EXP REALTY - Coming Soon
 $611,900Coming Soon4 beds 4 baths
$611,900Coming Soon4 beds 4 baths229 141st Avenue Nw, Andover, MN 55304
MLS# 7006761Listed by: REAL BROKER, LLC - Open Sun, 12 to 2pmNew
 $359,900Active3 beds 2 baths1,770 sq. ft.
$359,900Active3 beds 2 baths1,770 sq. ft.15661 Lexington Avenue Ne, Andover, MN 55304
MLS# 7006096Listed by: COUNSELOR REALTY, INC. - New
 $1,249,900Active5 beds 5 baths6,010 sq. ft.
$1,249,900Active5 beds 5 baths6,010 sq. ft.1475 162nd Avenue Nw, Andover, MN 55304
MLS# 7006310Listed by: MINNESOTA HOME VENTURE, INC. - Coming SoonOpen Sat, 10am to 12pm
 $650,000Coming Soon3 beds 3 baths
$650,000Coming Soon3 beds 3 baths952 154th Lane Nw, Andover, MN 55304
MLS# 7005794Listed by: KELLER WILLIAMS INTEGRITY NW - New
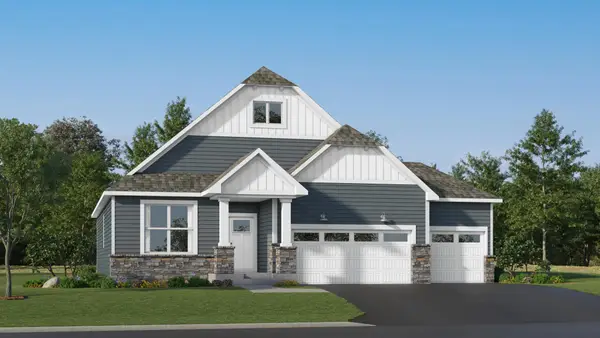 $544,821Active3 beds 2 baths3,566 sq. ft.
$544,821Active3 beds 2 baths3,566 sq. ft.15130 Quince Street Nw, Andover, MN 55304
MLS# 7005732Listed by: LENNAR SALES CORP - New
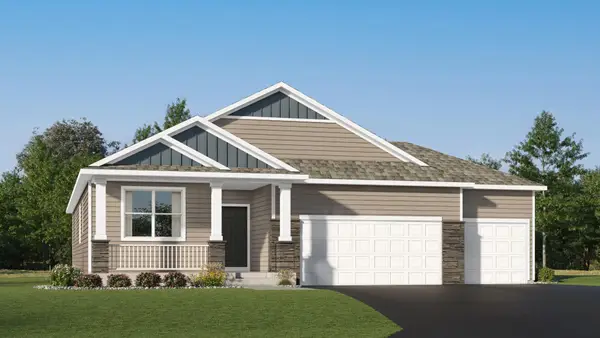 $633,140Active4 beds 3 baths3,860 sq. ft.
$633,140Active4 beds 3 baths3,860 sq. ft.15154 Quince Street Nw, Andover, MN 55304
MLS# 7005738Listed by: LENNAR SALES CORP - New
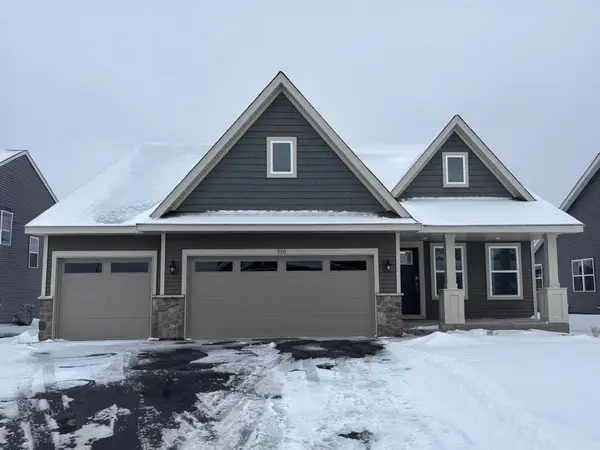 $463,585Active3 beds 3 baths3,438 sq. ft.
$463,585Active3 beds 3 baths3,438 sq. ft.930 151st Avenue Nw, Andover, MN 55304
MLS# 7005713Listed by: LENNAR SALES CORP - New
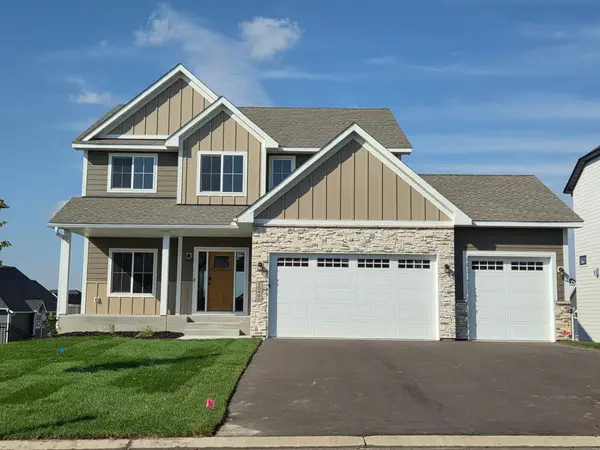 $705,000Active4 beds 3 baths3,903 sq. ft.
$705,000Active4 beds 3 baths3,903 sq. ft.68 143rd Ave Nw, Andover, MN 55304
MLS# 7004942Listed by: RE/MAX RESULTS
