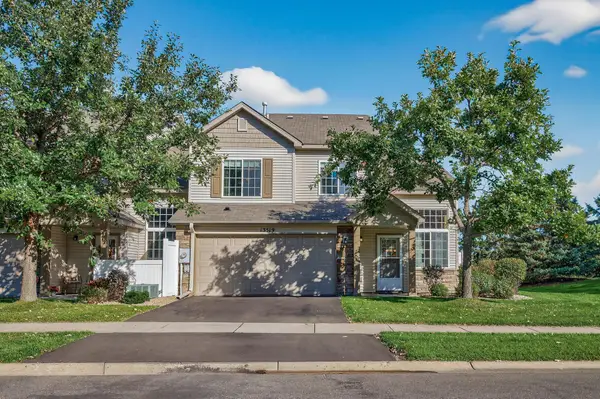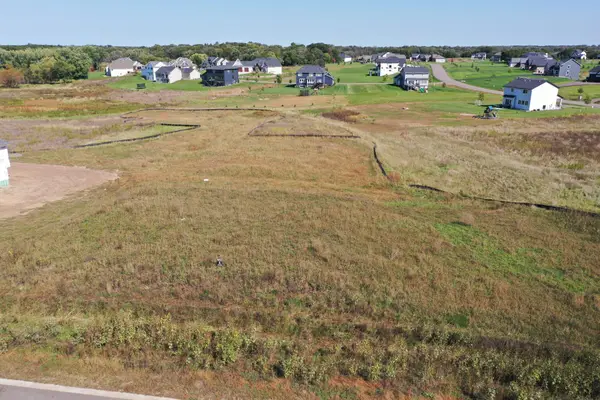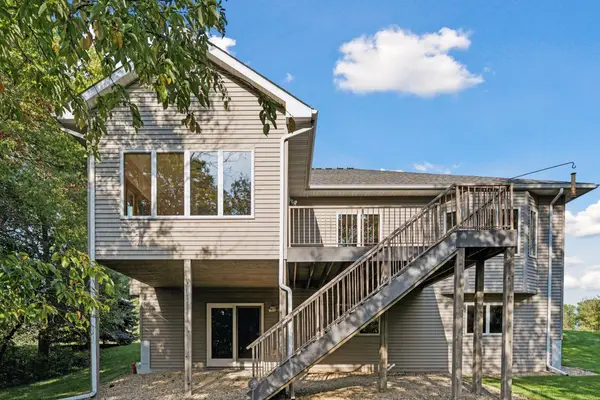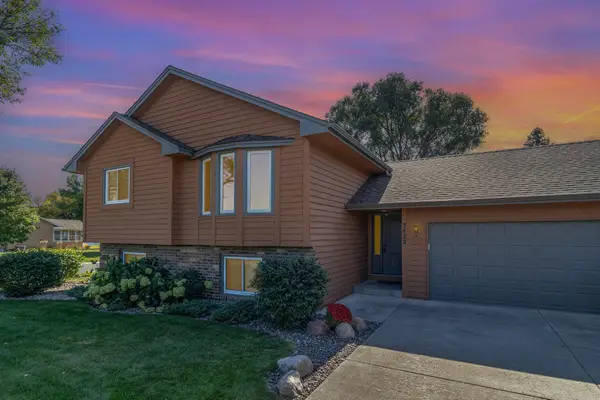851 174th Avenue Ne, Andover, MN 55304
Local realty services provided by:Better Homes and Gardens Real Estate Advantage One
851 174th Avenue Ne,Andover, MN 55304
$579,900
- 3 Beds
- 2 Baths
- 3,256 sq. ft.
- Single family
- Active
Listed by:matthew davies
Office:keller williams classic realty
MLS#:6746323
Source:ND_FMAAR
Price summary
- Price:$579,900
- Price per sq. ft.:$178.1
About this home
To-Be-Built Concord Rambler by TH Construction of Anoka
Welcome to your future home in beautiful Ham Lake.
Nestled just minutes from local parks, trails, and outdoor recreation, this to-be-built 3-bedroom, 2-bath Concord rambler by TH Construction of Anoka offers modern comfort, timeless finishes, and a functional layout, all within the Anoka-Hennepin School District.
Step inside to discover an open layout filled with natural light, where the heart of the home—the kitchen—shines with custom cabinetry, granite countertops, and ample prep space.
The spacious primary suite offers a walk-in tile shower and generous closet space. Two additional bedrooms, a full bath, and abundant storage add to the home’s ease of living.
The unfinished basement provides endless possibilities—whether you envision a cozy family room, home gym, or extra bedrooms, the potential is yours to shape.
This is your chance to build a brand-new home tailored to your lifestyle in a welcoming community.
Contact an agent
Home facts
- Year built:2025
- Listing ID #:6746323
- Added:86 day(s) ago
- Updated:October 16, 2025 at 04:10 PM
Rooms and interior
- Bedrooms:3
- Total bathrooms:2
- Full bathrooms:1
- Living area:3,256 sq. ft.
Heating and cooling
- Cooling:Central Air
- Heating:Forced Air
Structure and exterior
- Roof:Archetectural Shingles
- Year built:2025
- Building area:3,256 sq. ft.
- Lot area:1.05 Acres
Utilities
- Water:Well
- Sewer:Mound Septic, Tank with Drainage Field
Finances and disclosures
- Price:$579,900
- Price per sq. ft.:$178.1
- Tax amount:$1,238
New listings near 851 174th Avenue Ne
- New
 $279,900Active2 beds 2 baths1,589 sq. ft.
$279,900Active2 beds 2 baths1,589 sq. ft.13519 Partridge Circle Nw, Andover, MN 55304
MLS# 6804479Listed by: EXP REALTY - Coming Soon
 $399,900Coming Soon3 beds 2 baths
$399,900Coming Soon3 beds 2 baths1733 148th Avenue Nw, Andover, MN 55304
MLS# 6803940Listed by: COLDWELL BANKER REALTY - Coming Soon
 $279,900Coming Soon2 beds 2 baths
$279,900Coming Soon2 beds 2 baths13519 Partridge Circle Nw, Andover, MN 55304
MLS# 6804479Listed by: EXP REALTY - New
 $567,275Active3 beds 2 baths1,796 sq. ft.
$567,275Active3 beds 2 baths1,796 sq. ft.15100 Quince Street Nw, Andover, MN 55304
MLS# 6804355Listed by: LENNAR SALES CORP - New
 $176,905Active1.56 Acres
$176,905Active1.56 Acres4473 166th Avenue Nw, Andover, MN 55304
MLS# 6802255Listed by: KELLER WILLIAMS CLASSIC REALTY - New
 $349,900Active3 beds 2 baths2,023 sq. ft.
$349,900Active3 beds 2 baths2,023 sq. ft.14485 Xeon Street Nw, Andover, MN 55304
MLS# 6801730Listed by: EXP REALTY - New
 $650,000Active3 beds 3 baths3,520 sq. ft.
$650,000Active3 beds 3 baths3,520 sq. ft.1722 157th Lane Nw, Andover, MN 55304
MLS# 6798931Listed by: EDINA REALTY, INC. - Open Sat, 11am to 12:30pmNew
 $474,900Active4 beds 4 baths2,762 sq. ft.
$474,900Active4 beds 4 baths2,762 sq. ft.711 141st Avenue Nw, Andover, MN 55304
MLS# 6798800Listed by: COLDWELL BANKER REALTY - New
 $399,900Active4 beds 2 baths2,003 sq. ft.
$399,900Active4 beds 2 baths2,003 sq. ft.3422 134th Avenue Nw, Andover, MN 55304
MLS# 6791707Listed by: KELLER WILLIAMS CLASSIC REALTY - Open Fri, 4 to 6pmNew
 $475,000Active3 beds 4 baths3,145 sq. ft.
$475,000Active3 beds 4 baths3,145 sq. ft.13443 Narcissus Court Nw, Andover, MN 55304
MLS# 6776738Listed by: KELLER WILLIAMS CLASSIC REALTY
