524 Madison Street, Anoka, MN 55303
Local realty services provided by:Better Homes and Gardens Real Estate Advantage One
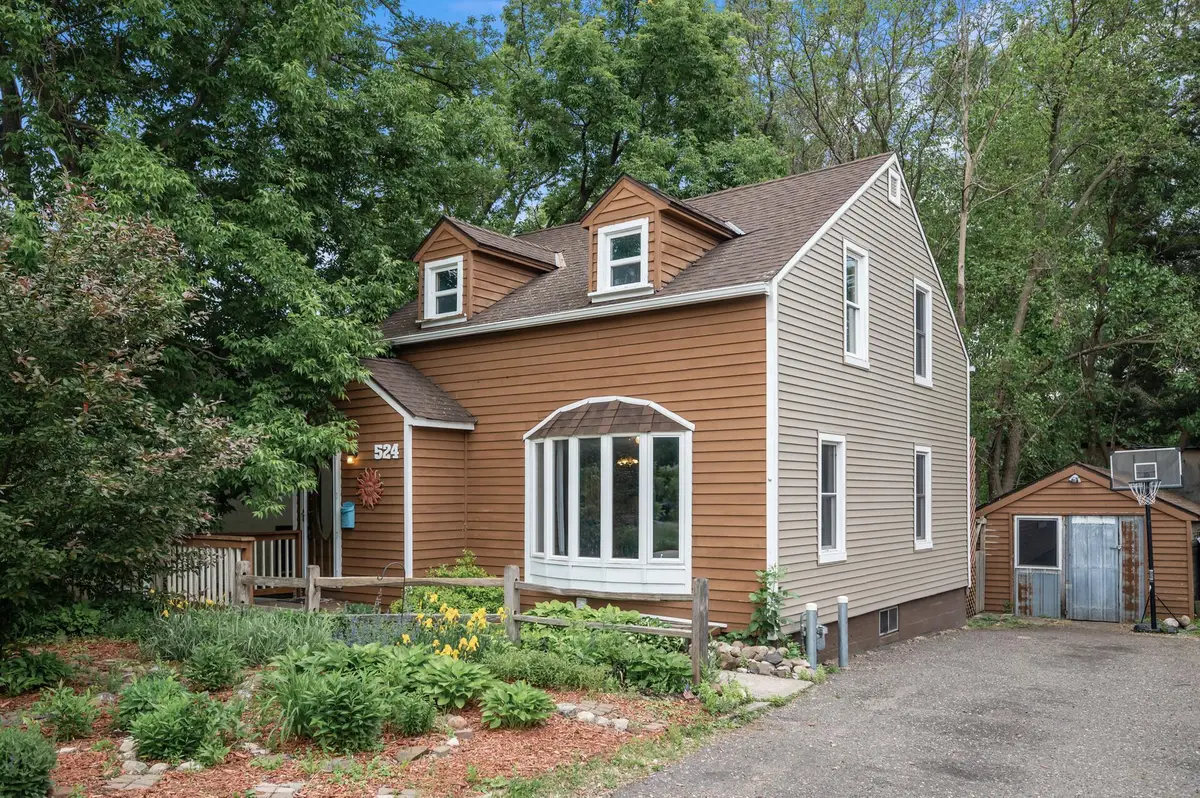
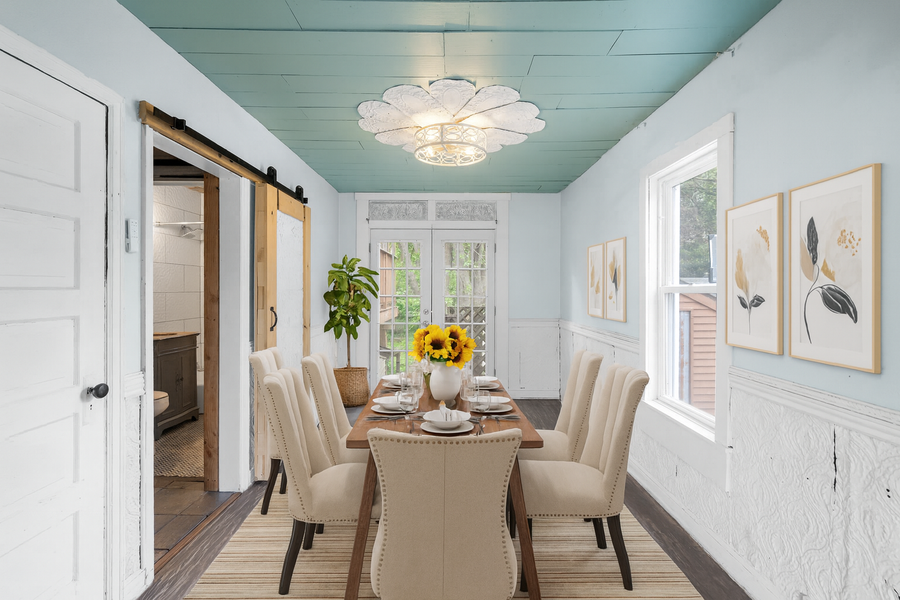
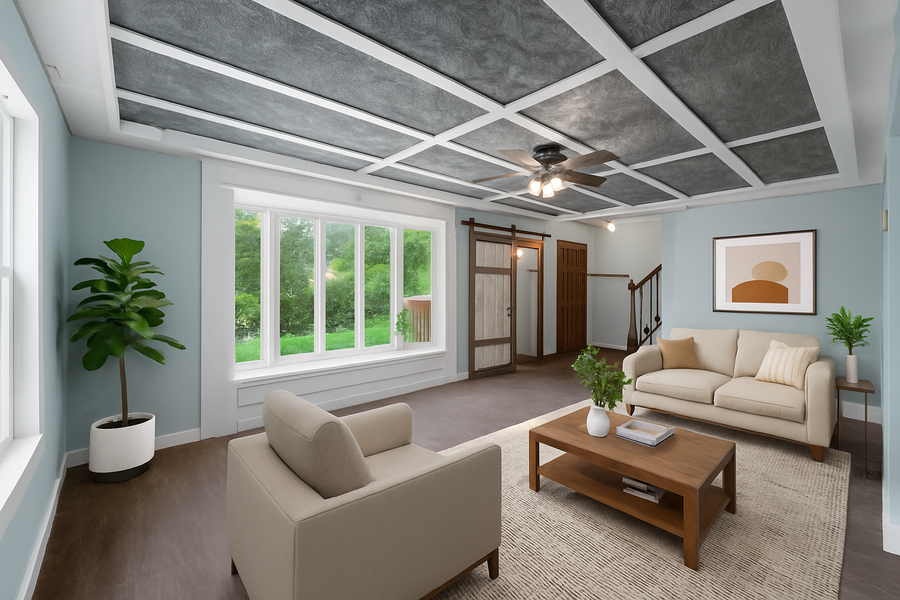
524 Madison Street,Anoka, MN 55303
$260,000
- 2 Beds
- 3 Baths
- 1,992 sq. ft.
- Single family
- Active
Listed by:jacquelyn m barthel
Office:realty one group choice
MLS#:6772092
Source:ND_FMAAR
Price summary
- Price:$260,000
- Price per sq. ft.:$130.52
About this home
Walk into whimsical retreat brimming with charm, creativity, and storybook curb appeal. Perfectly positioned just steps from downtown Anoka, this home blends vintage character with modern comfort—ideal for the imaginative soul or savvy investor. Inside, you will find an ecletic feel in each room - the tin ceiling steals the spotlight, complemented by custom millwork, warm wood floors, a reclaimed barn door, and an exposed brick accent wall. Mosaic tile inlays, hand-finished textured walls, and thoughtful artistic touches make each room feel one-of-a-kind. The updated kitchen features stainless steel appliances, a stylish backsplash, and light, airy cabinetry. Versatility is key here: the dining room can double as a main-floor bedroom with an adjacent full bath, while the lower-level bonus room could serve as a third bedroom with the addition of an egress window. With multiple nooks, a separate exterior entrance, and a lower-level 3-season porch, this space is perfect for guests, a rental suite, or a private studio.
Outdoors, mornings begin with coffee among the meandering garden paths and vibrant perennial beds in the front yard. The backyard is a lush, secluded oasis with mature trees, a spacious deck, and a shaded patio perfect for relaxing or entertaining. The garage—currently set up as a workshop—still has its overhead door for easy conversion back to parking. Located just blocks from Lincoln Elementary and Fred Moore Middle School, you’ll enjoy the small-town charm of Anoka with big personality: shop the boutiques, savor local coffee, dine in the entertainment district, stroll the river, or take in events like the Classic Car Show, Lyric Arts performances, and the iconic Anoka Halloween Parade. Year-round fun awaits—from summer afternoons at the Aquatic Center to winter evenings at the Tree Lighting Celebration.
Contact an agent
Home facts
- Year built:1942
- Listing Id #:6772092
- Added:1 day(s) ago
- Updated:August 14, 2025 at 01:45 AM
Rooms and interior
- Bedrooms:2
- Total bathrooms:3
- Full bathrooms:2
- Living area:1,992 sq. ft.
Heating and cooling
- Cooling:Central Air
- Heating:Forced Air
Structure and exterior
- Year built:1942
- Building area:1,992 sq. ft.
- Lot area:0.14 Acres
Utilities
- Water:City Water/Connected
- Sewer:City Sewer/Connected
Finances and disclosures
- Price:$260,000
- Price per sq. ft.:$130.52
- Tax amount:$3,217
New listings near 524 Madison Street
- New
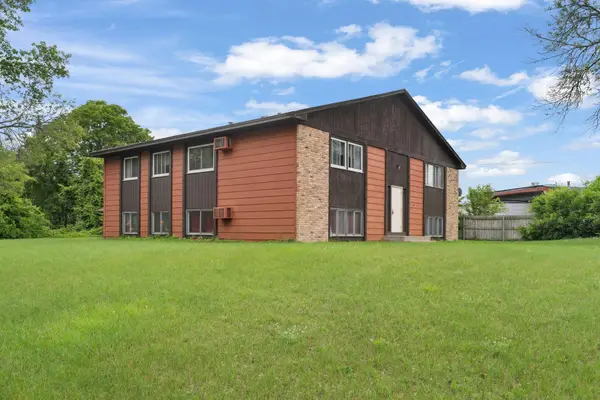 $650,000Active-- beds -- baths3,868 sq. ft.
$650,000Active-- beds -- baths3,868 sq. ft.2750 Euclid Avenue, Anoka, MN 55303
MLS# 6771692Listed by: REAL BROKER, LLC - New
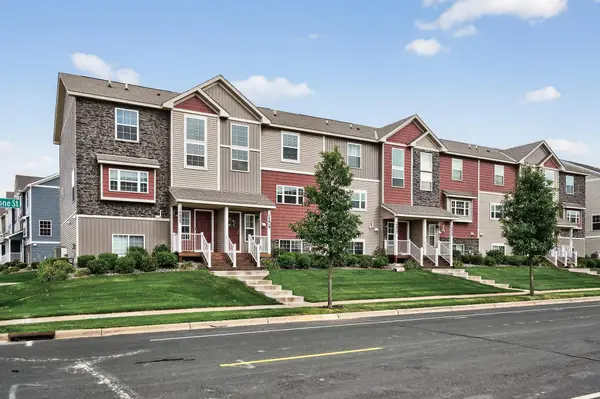 $289,000Active4 beds 3 baths1,643 sq. ft.
$289,000Active4 beds 3 baths1,643 sq. ft.14619 Rhinestone Street Nw, Anoka, MN 55303
MLS# 6770139Listed by: LPT REALTY, LLC - Coming Soon
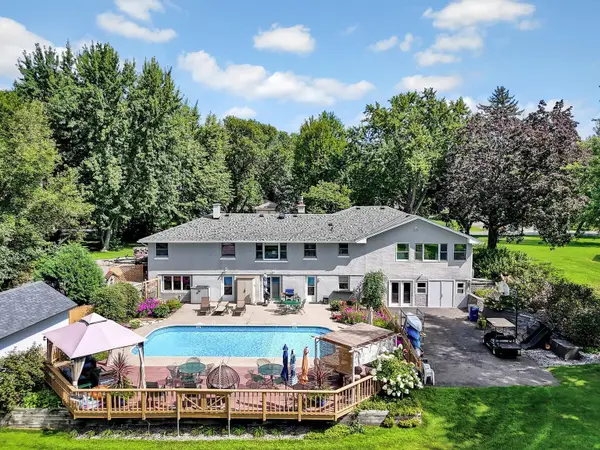 $900,000Coming Soon3 beds 2 baths
$900,000Coming Soon3 beds 2 baths706 Benton Street, Anoka, MN 55303
MLS# 6772134Listed by: RE/MAX ADVANTAGE PLUS - Coming Soon
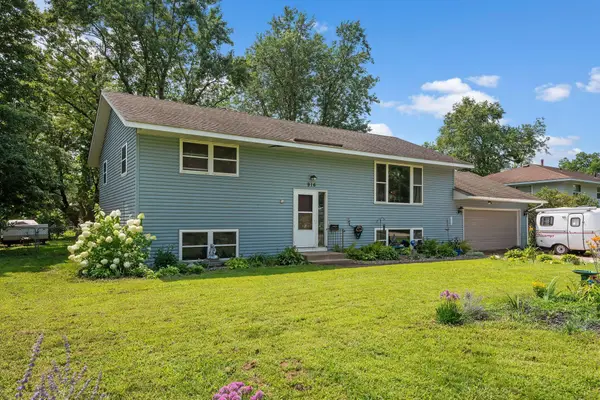 $350,000Coming Soon4 beds 3 baths
$350,000Coming Soon4 beds 3 baths916 Adams Street, Anoka, MN 55303
MLS# 6771986Listed by: COUNSELOR REALTY, INC - New
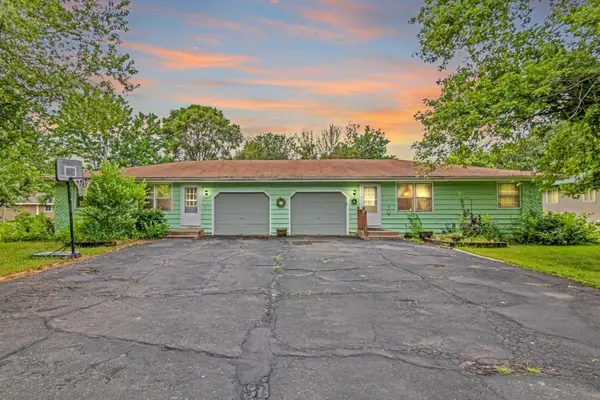 $420,000Active-- beds -- baths2,096 sq. ft.
$420,000Active-- beds -- baths2,096 sq. ft.3857 & 3861 9th Lane, Anoka, MN 55303
MLS# 6770584Listed by: EXP REALTY 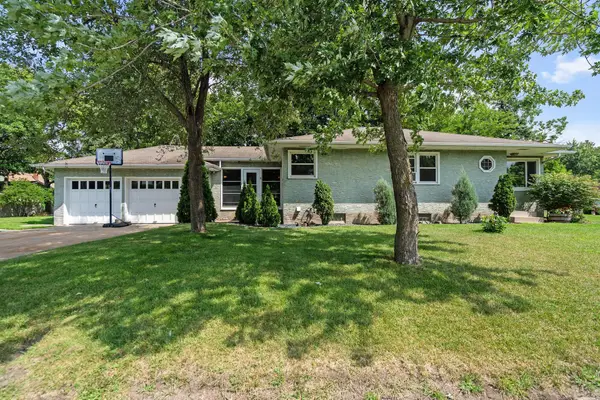 $299,900Pending2 beds 2 baths1,719 sq. ft.
$299,900Pending2 beds 2 baths1,719 sq. ft.1704 7th Avenue, Anoka, MN 55303
MLS# 6769305Listed by: COUNSELOR REALTY, INC- New
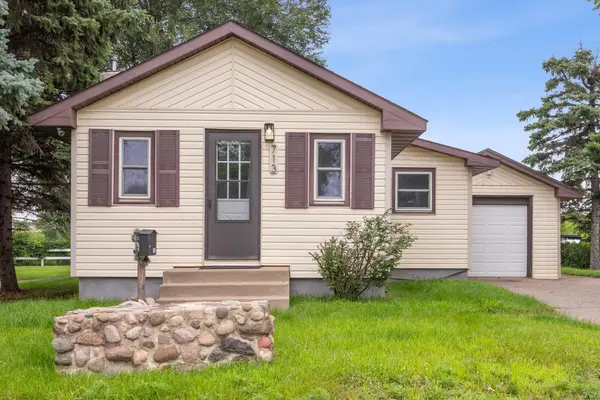 $225,000Active1 beds 1 baths1,664 sq. ft.
$225,000Active1 beds 1 baths1,664 sq. ft.713 Polk Street, Anoka, MN 55303
MLS# 6769177Listed by: RE/MAX RESULTS - New
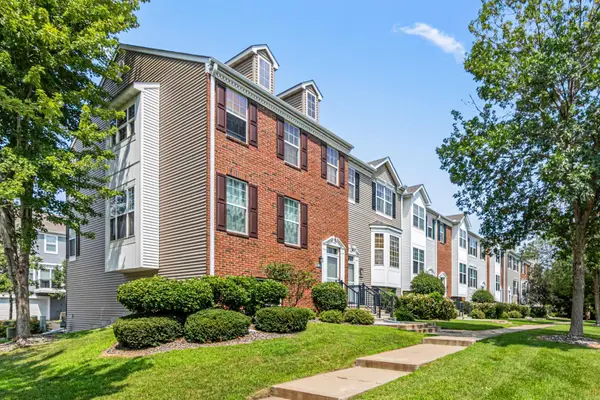 $330,000Active4 beds 4 baths2,916 sq. ft.
$330,000Active4 beds 4 baths2,916 sq. ft.13915 Ironstone Terrace Nw, Anoka, MN 55303
MLS# 6761601Listed by: CALL IT CLOSED INTERNATIONAL REALTY - New
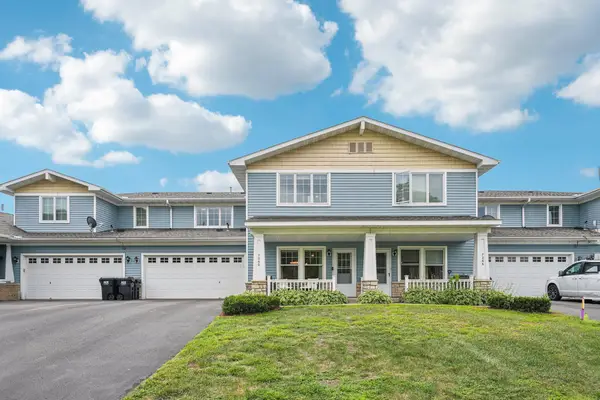 $255,000Active3 beds 2 baths1,400 sq. ft.
$255,000Active3 beds 2 baths1,400 sq. ft.7260 149th Avenue Nw, Anoka, MN 55303
MLS# 6765730Listed by: RE/MAX ADVANTAGE PLUS

