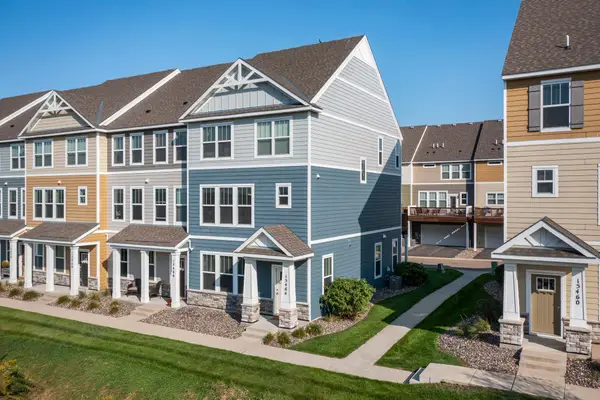13631 Elkwood Drive, Apple Valley, MN 55124
Local realty services provided by:Better Homes and Gardens Real Estate First Choice
Listed by:alyssa m. hurlock
Office:edina realty, inc.
MLS#:6764302
Source:NSMLS
Price summary
- Price:$450,000
- Price per sq. ft.:$166.85
About this home
OPEN HOUSE ON THURSDAY, 8/14 IS CANCELLED AS SELLERS ACCEPTED AN OFFER.
After nearly 30 years, the current owners are ready for their next chapter-and now it's your turn. This meticulously maintained one-story in sought-after Farquar Hills has been thoughtfully updated over the years. Highlights include a remodeled kitchen, cement board siding, composite decking, Andersen windows, a 2021 furnace and air conditioner, a roof replaced in fall 2021, two new gas fireplaces by Fireside Hearth & Home, and fresh carpet installed in August 2025.
The main level features three bedrooms, including a private primary suite, a great gathering room, and a three-car garage. The finished lower level, with lookout windows, features a spacious gathering room, versatile flex space, additional bathroom, and abundant storage.
Step outside to a gracious backyard that opens to shared green space, all within the Eastview High School zone. The location is unbeatable-just off Pilot Knob, near Farquar Lake, with quick access to shopping, parks, trails, and major freeways.
Move right in!
Contact an agent
Home facts
- Year built:1980
- Listing ID #:6764302
- Added:48 day(s) ago
- Updated:September 29, 2025 at 01:43 AM
Rooms and interior
- Bedrooms:3
- Total bathrooms:3
- Full bathrooms:1
- Half bathrooms:1
- Living area:2,297 sq. ft.
Heating and cooling
- Cooling:Central Air
- Heating:Fireplace(s), Forced Air
Structure and exterior
- Roof:Age 8 Years or Less, Pitched
- Year built:1980
- Building area:2,297 sq. ft.
- Lot area:0.27 Acres
Utilities
- Water:City Water - Connected, City Water - In Street
- Sewer:City Sewer - Connected, City Sewer - In Street
Finances and disclosures
- Price:$450,000
- Price per sq. ft.:$166.85
- Tax amount:$4,278 (2025)
New listings near 13631 Elkwood Drive
- New
 $395,000Active3 beds 3 baths2,116 sq. ft.
$395,000Active3 beds 3 baths2,116 sq. ft.15464 Eames Way, Apple Valley, MN 55124
MLS# 6789575Listed by: RE/MAX RESULTS - New
 $395,000Active3 beds 3 baths2,116 sq. ft.
$395,000Active3 beds 3 baths2,116 sq. ft.15464 Eames Way, Apple Valley, MN 55124
MLS# 6789575Listed by: RE/MAX RESULTS - New
 $350,000Active3 beds 3 baths1,758 sq. ft.
$350,000Active3 beds 3 baths1,758 sq. ft.938 Cortland Drive S, Apple Valley, MN 55124
MLS# 6794940Listed by: COVENANT PARTNERS LLC - New
 $755,000Active5 beds 5 baths4,847 sq. ft.
$755,000Active5 beds 5 baths4,847 sq. ft.15348 Eagle Creek Way, Apple Valley, MN 55124
MLS# 6786798Listed by: COLDWELL BANKER REALTY - New
 $315,000Active3 beds 2 baths2,400 sq. ft.
$315,000Active3 beds 2 baths2,400 sq. ft.14132 Heywood Path, Apple Valley, MN 55124
MLS# 6791230Listed by: FAHAN REALTY - New
 $499,000Active4 beds 3 baths3,198 sq. ft.
$499,000Active4 beds 3 baths3,198 sq. ft.13780 Fernando Avenue, Saint Paul, MN 55124
MLS# 6793821Listed by: EDINA REALTY, INC. - New
 $745,000Active4 beds 4 baths4,649 sq. ft.
$745,000Active4 beds 4 baths4,649 sq. ft.13660 Gurney Path, Apple Valley, MN 55124
MLS# 6791607Listed by: COLDWELL BANKER REALTY - New
 $284,900Active3 beds 3 baths1,612 sq. ft.
$284,900Active3 beds 3 baths1,612 sq. ft.15352 Floret Way #91, Apple Valley, MN 55124
MLS# 6792472Listed by: BALLPARK REALTY - New
 $248,000Active2 beds 2 baths1,234 sq. ft.
$248,000Active2 beds 2 baths1,234 sq. ft.15554 Garnet Way, Apple Valley, MN 55124
MLS# 6789913Listed by: EDINA REALTY, INC. - New
 $248,000Active2 beds 2 baths1,234 sq. ft.
$248,000Active2 beds 2 baths1,234 sq. ft.15554 Garnet Way, Apple Valley, MN 55124
MLS# 6789913Listed by: EDINA REALTY, INC.
