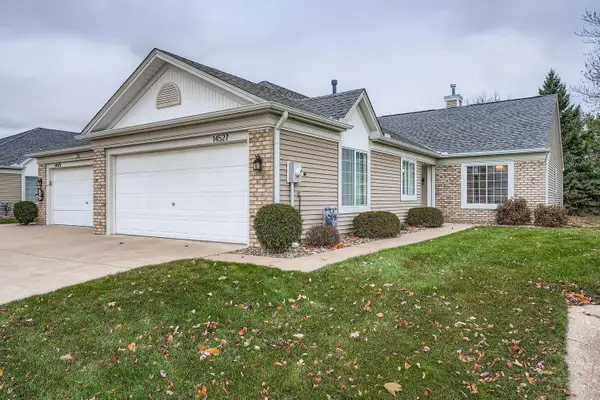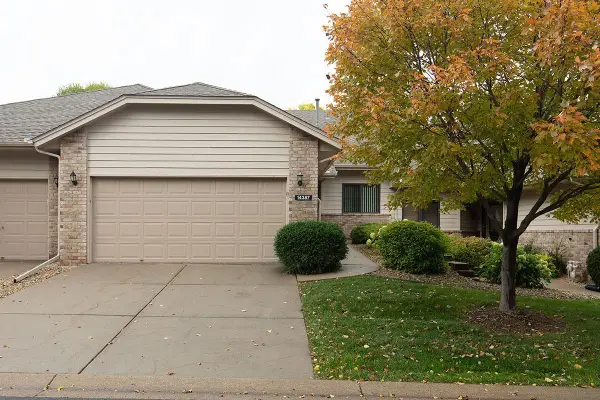13760 Duluth Drive, Apple Valley, MN 55124
Local realty services provided by:Better Homes and Gardens Real Estate Advantage One
13760 Duluth Drive,Apple Valley, MN 55124
$635,000
- 5 Beds
- 4 Baths
- 3,686 sq. ft.
- Single family
- Pending
Listed by: paula larkee
Office: coldwell banker realty
MLS#:6737359
Source:NSMLS
Price summary
- Price:$635,000
- Price per sq. ft.:$162.32
About this home
Multiple Offers Received!!
This home is a showstopper and pride of ownership shines throughout! The drive into the neighborhood is sublime, with generous lots and the serenity of nature. Upon approach, exterior upgrades of a newer drive, garage & front door, as well as a manicured yard reflect what lies inside.
The main level showcase natural wood flooring that flows throughout. Enjoy the beautiful gathering space, with a stone framed fireplace and built-in bar to greet you, which then leads into the kitchen/dining area. A perfect blend of comfort and tastefulness. The kitchen has been thoughtfully remodeled with handcrafted cabinetry by Mennonite artisans and is complimented by granite countertops, SS app, and a window to let the light shine in! This space extends into a generous four-season porch and onto a maintenance-free deck. Also on the main level: a family room, dining room, laundry and a stylish half bath.
Upstairs, discover four inviting bedrooms. Be "wowed" entering the luxurious primary suite w/an ensuite bath. Solid double doors open to a private office (or BR#2). A full bath serves the remaining bedrooms with ease and elegance. The lower level is finished with a generous bedroom, versatile flex space, and a full bath. In addition, there is a storage room and mechanical workshop room. A lovely space for guests or multi-generational living.
Outside, an invisible fence surrounds the yard, offering safety and freedom for pets. The gorgeous patio and fire pit set the stage for fantastic gatherings and entertainment. Enjoy~
See attached supplement, approx. $278K in upgrades! Highly sought after ISD 196 with all "A" rated schools (Niche) + Summerfield Park, MN Zoo, Lebanon Reg'l Park (-2000 acres), & AV Water Park.
Contact an agent
Home facts
- Year built:1989
- Listing ID #:6737359
- Added:72 day(s) ago
- Updated:November 13, 2025 at 05:43 AM
Rooms and interior
- Bedrooms:5
- Total bathrooms:4
- Full bathrooms:2
- Half bathrooms:1
- Living area:3,686 sq. ft.
Heating and cooling
- Cooling:Central Air
- Heating:Fireplace(s), Forced Air
Structure and exterior
- Roof:Age Over 8 Years, Asphalt
- Year built:1989
- Building area:3,686 sq. ft.
- Lot area:0.31 Acres
Utilities
- Water:City Water - Connected
- Sewer:City Sewer - Connected
Finances and disclosures
- Price:$635,000
- Price per sq. ft.:$162.32
- Tax amount:$6,722 (2025)
New listings near 13760 Duluth Drive
- New
 $285,000Active1.33 Acres
$285,000Active1.33 Acres12786 Denmark Avenue, Apple Valley, MN 55124
MLS# 6816920Listed by: EXP REALTY - Coming SoonOpen Sat, 11am to 12:30pm
 $320,000Coming Soon2 beds 2 baths
$320,000Coming Soon2 beds 2 baths14527 Eureka Court, Apple Valley, MN 55124
MLS# 6816155Listed by: EDINA REALTY, INC. - Coming Soon
 $725,000Coming Soon4 beds 4 baths
$725,000Coming Soon4 beds 4 baths8250 Havelock Court, Apple Valley, MN 55124
MLS# 6800656Listed by: KELLER WILLIAMS REALTY INTEGRITY LAKES - Coming Soon
 $139,900Coming Soon1 beds 1 baths
$139,900Coming Soon1 beds 1 baths14115 Pennock Avenue #303, Apple Valley, MN 55124
MLS# 6799029Listed by: BRIDGE REALTY, LLC - New
 $279,900Active3 beds 2 baths1,660 sq. ft.
$279,900Active3 beds 2 baths1,660 sq. ft.13573 Everton Avenue, Apple Valley, MN 55124
MLS# 6815527Listed by: KELLER WILLIAMS REALTY INTEGRITY LAKES - New
 $279,900Active3 beds 2 baths1,796 sq. ft.
$279,900Active3 beds 2 baths1,796 sq. ft.13573 Everton Avenue, Saint Paul, MN 55124
MLS# 6815527Listed by: KELLER WILLIAMS REALTY INTEGRITY LAKES - Coming Soon
 $330,000Coming Soon3 beds 3 baths
$330,000Coming Soon3 beds 3 baths14387 Embassy Way, Apple Valley, MN 55124
MLS# 6812412Listed by: RE/MAX RESULTS - Open Sat, 12 to 1:30pmNew
 $631,000Active3 beds 3 baths3,137 sq. ft.
$631,000Active3 beds 3 baths3,137 sq. ft.15664 Cobblestone Lake Parkway, Apple Valley, MN 55124
MLS# 6811875Listed by: EDINA REALTY, INC. - New
 $215,000Active2 beds 2 baths927 sq. ft.
$215,000Active2 beds 2 baths927 sq. ft.15537 Foghorn Lane #45, Apple Valley, MN 55124
MLS# 6810885Listed by: RE/MAX ADVANTAGE PLUS - New
 $215,000Active2 beds 2 baths927 sq. ft.
$215,000Active2 beds 2 baths927 sq. ft.15537 Foghorn Lane #45, Apple Valley, MN 55124
MLS# 6810885Listed by: RE/MAX ADVANTAGE PLUS
