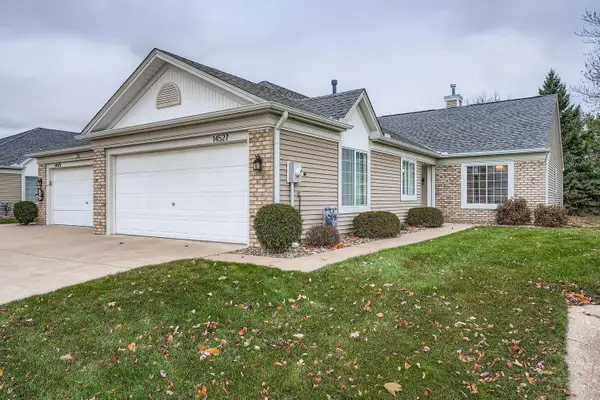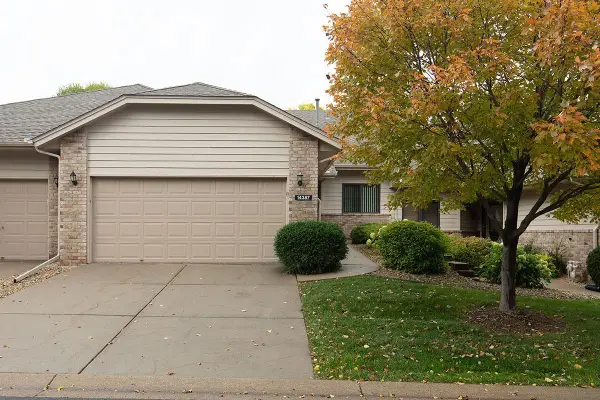14126 141st Street W, Apple Valley, MN 55124
Local realty services provided by:Better Homes and Gardens Real Estate Advantage One
14126 141st Street W,Saint Paul, MN 55124
$339,900
- 3 Beds
- 2 Baths
- 2,199 sq. ft.
- Single family
- Pending
Listed by: cheryl l schopf, renee laviolette
Office: re/max results
MLS#:6793211
Source:ND_FMAAR
Price summary
- Price:$339,900
- Price per sq. ft.:$154.57
- Monthly HOA dues:$255
About this home
Welcome to Foxmoore Ridge, one of Apple Valley's most coveted townhome communities! This 3-bedroom end-unit includes a sprawling living-dining area, nicely appointed eat-in kitchen, peaceful sunroom, storage for days, and a sunny walk-out lower level.
Upon entering, you'll be greeted by the spacious foyer and front-facing kitchen -- complete with updated LVP flooring. New tile backsplash adds a modern vibe. Next, the open concept dining area flows into the living room, where vaulted ceilings create an airy atmosphere. New carpet throughout the home is plushy and pristine! Step through to the sunroom off the back of the home, where your indoor plants will thrive. Add a comfy chair and a bestselling novel, and this will be your favorite room of the house! Walk out to the raised deck, where you'll find plenty of room for your large patio set.
Down the hall are two bedrooms, including an enormous walk-in closet that will inspire an organized lifestyle. In the spa-like full bath, the jacuzzi tub, double vanity, and separate shower are highlighted by a tubular skylight and sparkling tile floors.
Downstairs, you'll be delighted by the spacious family room, with built-in's for your entertainment center or book collection! Walk out to the huge patio, surrounded by manicured landscaping that offers a cozy oasis. Storage space is abundant, and a 3rd bedroom plus 3/4 bath makes for a perfect guest suite.
In addition to a winning layout, you'll love the details that set this home apart from the rest: natural woodwork, solid 6-panel doors, inviting bay windows, insulated garage with sink, central vacuum, and Andersen patio doors name just a few of the perks this townhome has to offer. Move-in ready and available for a quick closing, you can enjoy the fall season as the proud owner of 14126 141st Street West!
Contact an agent
Home facts
- Year built:1995
- Listing ID #:6793211
- Added:43 day(s) ago
- Updated:November 15, 2025 at 11:25 AM
Rooms and interior
- Bedrooms:3
- Total bathrooms:2
- Full bathrooms:1
- Living area:2,199 sq. ft.
Heating and cooling
- Cooling:Central Air
- Heating:Forced Air
Structure and exterior
- Year built:1995
- Building area:2,199 sq. ft.
- Lot area:0.06 Acres
Utilities
- Water:City Water/Connected
- Sewer:City Sewer/Connected
Finances and disclosures
- Price:$339,900
- Price per sq. ft.:$154.57
- Tax amount:$3,710
New listings near 14126 141st Street W
- Open Sat, 2 to 4pmNew
 $515,000Active4 beds 3 baths2,681 sq. ft.
$515,000Active4 beds 3 baths2,681 sq. ft.15621 Eddy Creek Way, Apple Valley, MN 55124
MLS# 6810412Listed by: EDINA REALTY, INC. - New
 $320,000Active2 beds 2 baths1,484 sq. ft.
$320,000Active2 beds 2 baths1,484 sq. ft.13008 Echo Lane, Apple Valley, MN 55124
MLS# 6817600Listed by: RE/MAX ADVANTAGE PLUS - Coming Soon
 $429,900Coming Soon5 beds 3 baths
$429,900Coming Soon5 beds 3 baths15716 Hayes Trail, Apple Valley, MN 55124
MLS# 6816235Listed by: KELLER WILLIAMS REALTY INTEGRITY LAKES - New
 $285,000Active1.33 Acres
$285,000Active1.33 Acres12786 Denmark Avenue, Apple Valley, MN 55124
MLS# 6816920Listed by: EXP REALTY - Open Sat, 11am to 12:30pmNew
 $320,000Active2 beds 2 baths1,448 sq. ft.
$320,000Active2 beds 2 baths1,448 sq. ft.14527 Eureka Court, Apple Valley, MN 55124
MLS# 6816155Listed by: EDINA REALTY, INC. - Coming Soon
 $725,000Coming Soon4 beds 4 baths
$725,000Coming Soon4 beds 4 baths8250 Havelock Court, Apple Valley, MN 55124
MLS# 6800656Listed by: KELLER WILLIAMS REALTY INTEGRITY LAKES - Coming Soon
 $139,900Coming Soon1 beds 1 baths
$139,900Coming Soon1 beds 1 baths14115 Pennock Avenue #303, Apple Valley, MN 55124
MLS# 6799029Listed by: BRIDGE REALTY, LLC - New
 $279,900Active3 beds 2 baths1,660 sq. ft.
$279,900Active3 beds 2 baths1,660 sq. ft.13573 Everton Avenue, Apple Valley, MN 55124
MLS# 6815527Listed by: KELLER WILLIAMS REALTY INTEGRITY LAKES - New
 $279,900Active3 beds 2 baths1,796 sq. ft.
$279,900Active3 beds 2 baths1,796 sq. ft.13573 Everton Avenue, Saint Paul, MN 55124
MLS# 6815527Listed by: KELLER WILLIAMS REALTY INTEGRITY LAKES - Coming Soon
 $330,000Coming Soon3 beds 3 baths
$330,000Coming Soon3 beds 3 baths14387 Embassy Way, Apple Valley, MN 55124
MLS# 6812412Listed by: RE/MAX RESULTS
