14530 Florissant Path #4010, Apple Valley, MN 55124
Local realty services provided by:Better Homes and Gardens Real Estate Advantage One
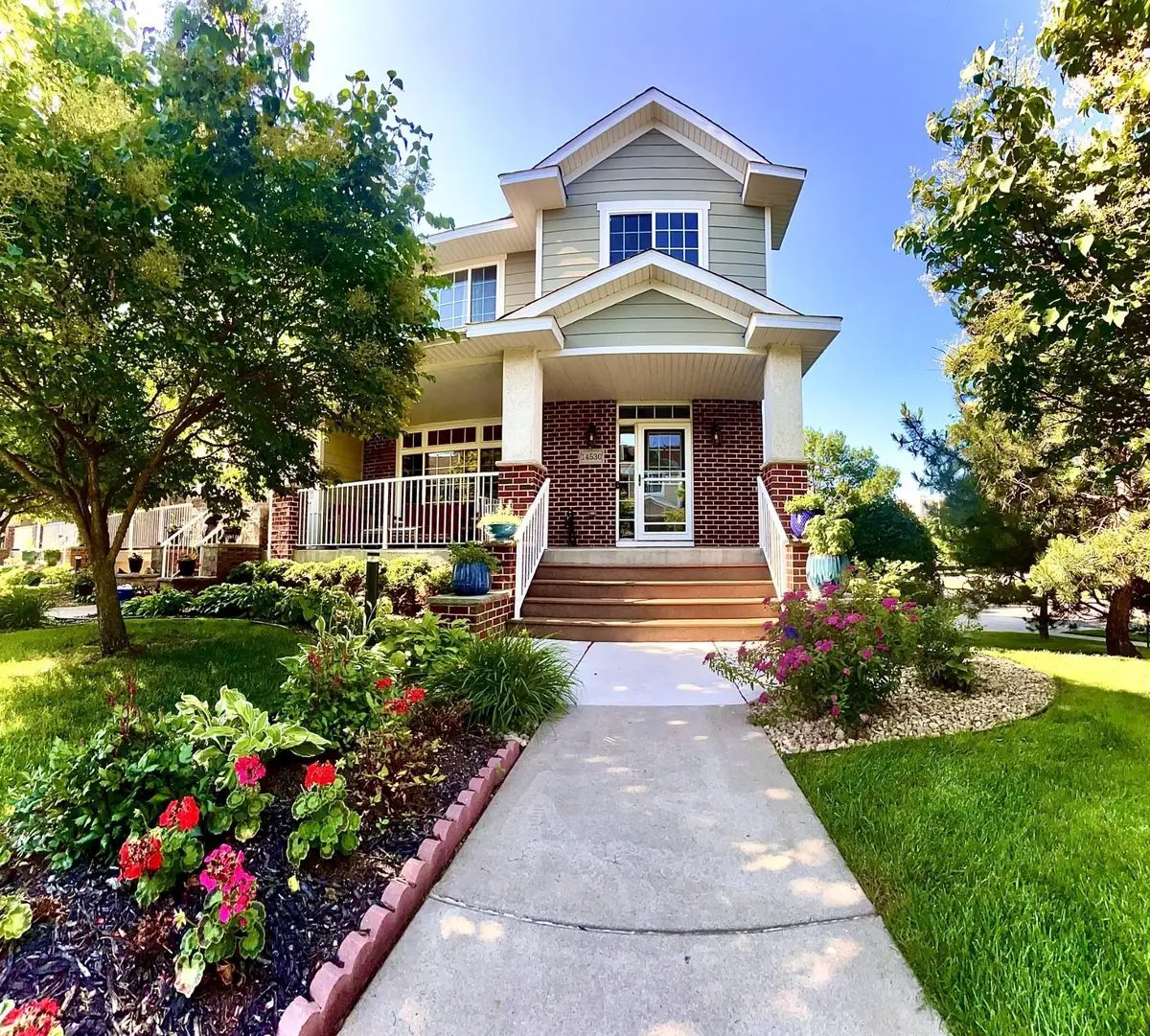
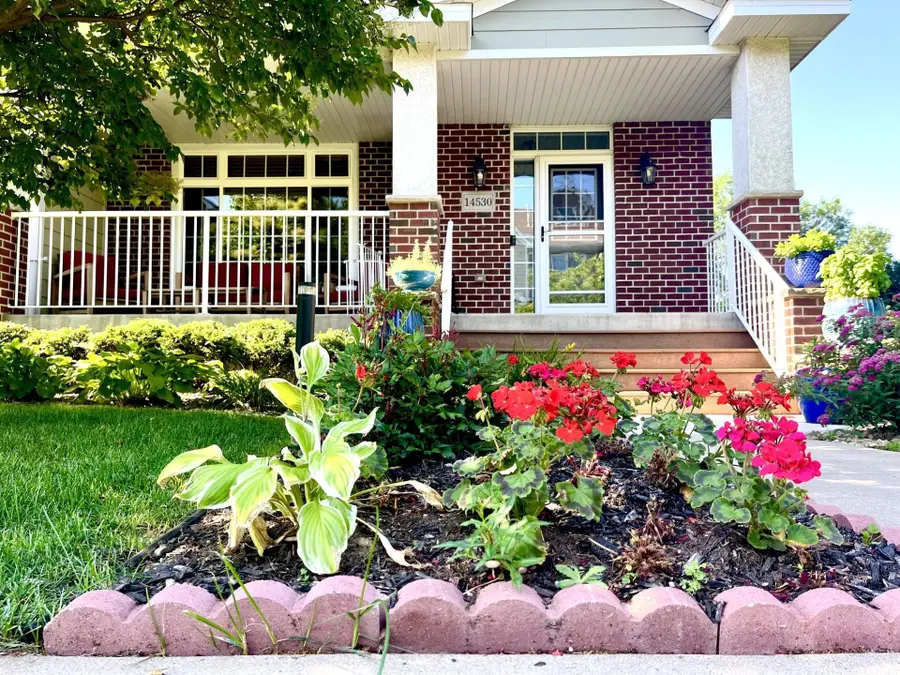

14530 Florissant Path #4010,Apple Valley, MN 55124
$349,900
- 3 Beds
- 3 Baths
- 1,880 sq. ft.
- Single family
- Pending
Listed by:curtis w sticha
Office:prandium group real estate
MLS#:6752236
Source:ND_FMAAR
Price summary
- Price:$349,900
- Price per sq. ft.:$186.12
- Monthly HOA dues:$502
About this home
Welcome to Midtown Village of Apple Valley. Your oasis within the city with easy access in an unparalleled lifestyle. This meticulously kept corner unit townhome has everything you are looking for. Superior cabinetry, open kitchen with newer appliances, gas fireplace with stone surround (mounted TV included), spacious dining area with built-in buffet,, main level, laundry, open kitchen, snack bar with main level, half bath, upper level, media loft, luxury owner suite with beverage bar, luxury bath with corner tub, separate shower, spacious, walk-in closet, two additional bedrooms with bathroom, oversized private two car garage plus the private community clubhouse, outdoor kitchen, outdoor park/playground, wellness center and in-ground pool and hot tub. Conveniently located in the heart of Apple Valley. Walking distance from shopping and fine dining. Welcome to Midtown.
Contact an agent
Home facts
- Year built:2005
- Listing Id #:6752236
- Added:35 day(s) ago
- Updated:August 07, 2025 at 04:51 PM
Rooms and interior
- Bedrooms:3
- Total bathrooms:3
- Full bathrooms:2
- Half bathrooms:1
- Living area:1,880 sq. ft.
Heating and cooling
- Cooling:Central Air
- Heating:Forced Air
Structure and exterior
- Roof:Archetectural Shingles
- Year built:2005
- Building area:1,880 sq. ft.
Utilities
- Water:City Water/Connected
- Sewer:City Sewer/Connected
Finances and disclosures
- Price:$349,900
- Price per sq. ft.:$186.12
- Tax amount:$3,598
New listings near 14530 Florissant Path #4010
- Coming SoonOpen Sat, 12 to 2pm
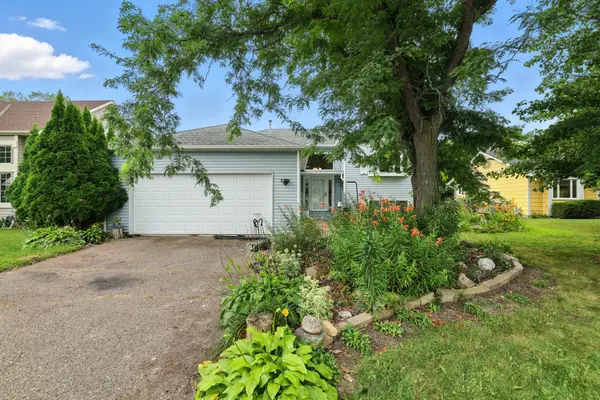 $429,900Coming Soon4 beds 2 baths
$429,900Coming Soon4 beds 2 baths15913 Garrett Drive, Apple Valley, MN 55124
MLS# 6760518Listed by: RE/MAX RESULTS - Open Sat, 11am to 1pmNew
 $330,000Active2 beds 3 baths1,755 sq. ft.
$330,000Active2 beds 3 baths1,755 sq. ft.15576 Early Bird Circle #1504, Apple Valley, MN 55124
MLS# 6757294Listed by: PRO FLAT FEE REALTY LLC - Open Sat, 12 to 1:30pmNew
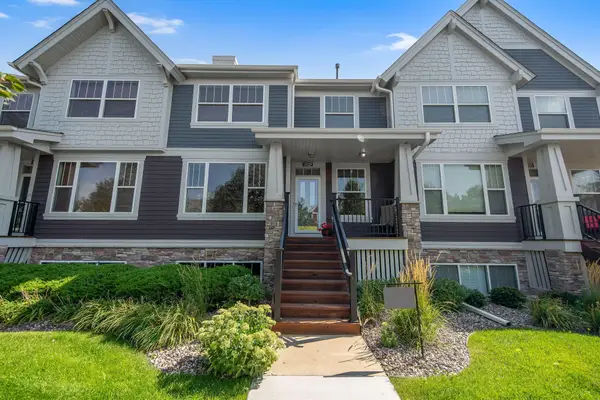 $365,000Active3 beds 4 baths2,009 sq. ft.
$365,000Active3 beds 4 baths2,009 sq. ft.15529 Dunhill Lane #604, Apple Valley, MN 55124
MLS# 6755429Listed by: EDINA REALTY, INC. - Open Sun, 12 to 2pmNew
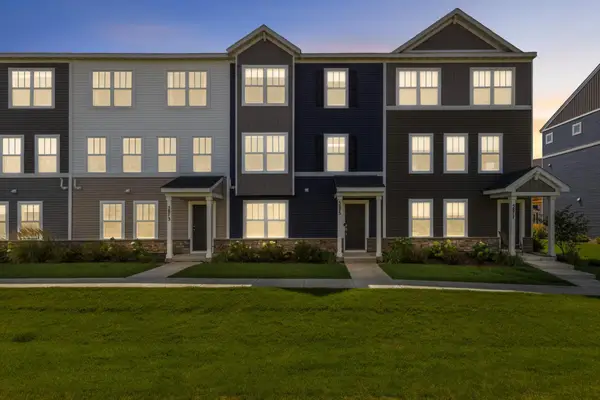 $399,990Active3 beds 4 baths2,154 sq. ft.
$399,990Active3 beds 4 baths2,154 sq. ft.5875 156th Way, Apple Valley, MN 55124
MLS# 6772036Listed by: REAL BROKER, LLC - Open Sun, 12 to 2pmNew
 $399,990Active3 beds 4 baths2,154 sq. ft.
$399,990Active3 beds 4 baths2,154 sq. ft.5875 156th Way, Apple Valley, MN 55124
MLS# 6772036Listed by: REAL BROKER, LLC - Coming Soon
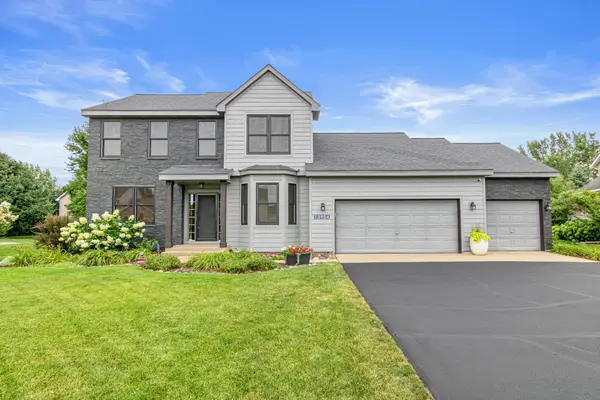 $574,900Coming Soon4 beds 4 baths
$574,900Coming Soon4 beds 4 baths13954 Flagstaff Court, Apple Valley, MN 55124
MLS# 6772035Listed by: LUKE TEAM REAL ESTATE - New
 $275,000Active2 beds 2 baths1,197 sq. ft.
$275,000Active2 beds 2 baths1,197 sq. ft.14049 Essex Court, Apple Valley, MN 55124
MLS# 6764523Listed by: KELLER WILLIAMS REALTY INTEGRITY LAKES - New
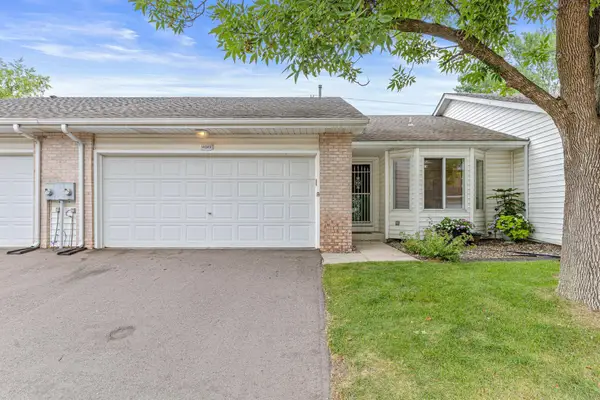 $275,000Active2 beds 2 baths1,197 sq. ft.
$275,000Active2 beds 2 baths1,197 sq. ft.14049 Essex Court, Saint Paul, MN 55124
MLS# 6764523Listed by: KELLER WILLIAMS REALTY INTEGRITY LAKES - New
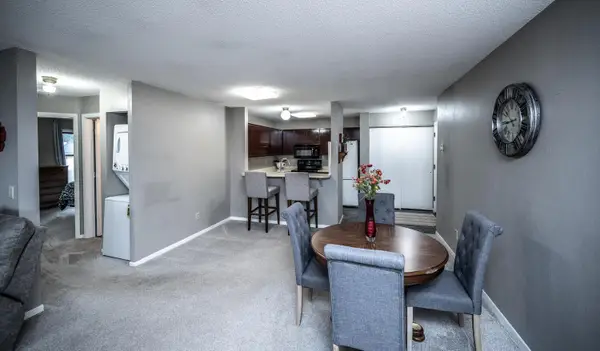 $160,000Active2 beds 1 baths1,009 sq. ft.
$160,000Active2 beds 1 baths1,009 sq. ft.7675 142nd Street W #314C, Apple Valley, MN 55124
MLS# 6760387Listed by: KELLER WILLIAMS PREFERRED RLTY - New
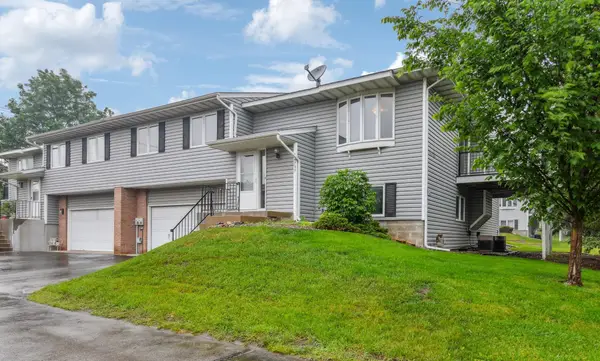 $249,900Active2 beds 2 baths1,646 sq. ft.
$249,900Active2 beds 2 baths1,646 sq. ft.14737 Endicott Way, Apple Valley, MN 55124
MLS# 6770564Listed by: RE/MAX ADVANTAGE PLUS
