5332 Upper 147th Street W, Apple Valley, MN 55124
Local realty services provided by:Better Homes and Gardens Real Estate Advantage One
5332 Upper 147th Street W,Apple Valley, MN 55124
$209,000
- 2 Beds
- 2 Baths
- 1,653 sq. ft.
- Single family
- Active
Upcoming open houses
- Fri, Sep 0503:00 pm - 06:00 pm
- Sat, Sep 0601:00 pm - 03:00 pm
- Sun, Sep 0711:00 am - 01:00 pm
Listed by:elizabeth kulas-volk
Office:lpt realty, llc.
MLS#:6770751
Source:ND_FMAAR
Price summary
- Price:$209,000
- Price per sq. ft.:$126.44
- Monthly HOA dues:$424
About this home
Welcome to this end-unit 2-bedroom, 2-bath split-level townhome in the heart of Apple Valley. Enjoy a spacious upper level featuring a bright living room, dining area, and kitchen, along with two bedrooms and a full bath. The lower level offers a large family room, laundry, second bathroom, and additional storage. Step out onto the maintenance-free deck and take in peaceful views of the common area. With a 2-stall garage, pet-friendly association, and a quiet neighborhood setting, this home offers comfort and convenience. Easy access to Pilot Knob Road and Cedar Avenue means shopping, dining, and everyday needs are just minutes away. Home is being sold as is.
A one-year whole home warranty (effective 07/29/25) thru American Home Shield for mechanicals, appliances and more, will transfer to new owner.
Contact an agent
Home facts
- Year built:1988
- Listing ID #:6770751
- Added:1 day(s) ago
- Updated:September 05, 2025 at 01:49 AM
Rooms and interior
- Bedrooms:2
- Total bathrooms:2
- Full bathrooms:1
- Living area:1,653 sq. ft.
Heating and cooling
- Cooling:Central Air
- Heating:Forced Air
Structure and exterior
- Year built:1988
- Building area:1,653 sq. ft.
- Lot area:0.04 Acres
Utilities
- Water:City Water/Connected
- Sewer:City Sewer/Connected
Finances and disclosures
- Price:$209,000
- Price per sq. ft.:$126.44
- Tax amount:$2,524
New listings near 5332 Upper 147th Street W
- Open Sat, 11:30am to 1pmNew
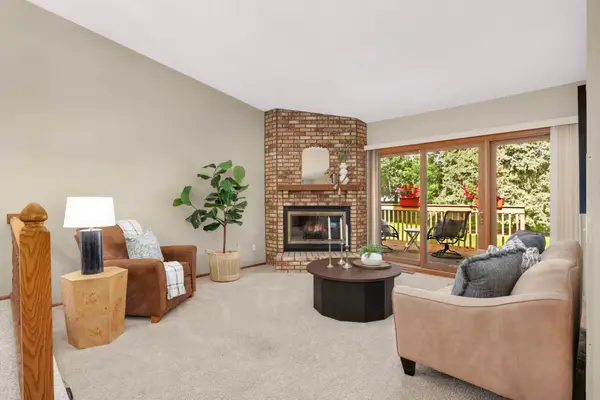 $239,000Active2 beds 2 baths1,262 sq. ft.
$239,000Active2 beds 2 baths1,262 sq. ft.5415 Upper 147th Street W, Apple Valley, MN 55124
MLS# 6782283Listed by: KELLER WILLIAMS SELECT REALTY - Open Sat, 11:30am to 1pmNew
 $239,000Active2 beds 2 baths1,262 sq. ft.
$239,000Active2 beds 2 baths1,262 sq. ft.5415 Upper 147th Street W, Saint Paul, MN 55124
MLS# 6782283Listed by: KELLER WILLIAMS SELECT REALTY - Open Sat, 1 to 3pmNew
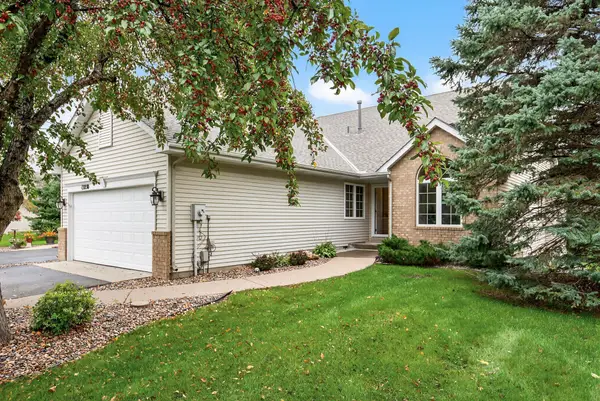 $419,900Active3 beds 3 baths2,673 sq. ft.
$419,900Active3 beds 3 baths2,673 sq. ft.13850 Fernando Avenue, Apple Valley, MN 55124
MLS# 6774088Listed by: EDINA REALTY, INC. - Open Sat, 1 to 3pmNew
 $419,900Active3 beds 3 baths3,342 sq. ft.
$419,900Active3 beds 3 baths3,342 sq. ft.13850 Fernando Avenue, Apple Valley, MN 55124
MLS# 6774088Listed by: EDINA REALTY, INC. - Open Sat, 11am to 2pmNew
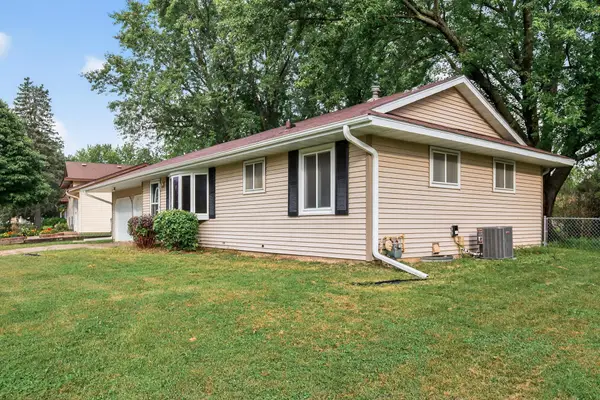 $350,000Active3 beds 1 baths1,409 sq. ft.
$350,000Active3 beds 1 baths1,409 sq. ft.921 Cortland Drive S, Apple Valley, MN 55124
MLS# 6782295Listed by: CORE REALTY LLC - Coming Soon
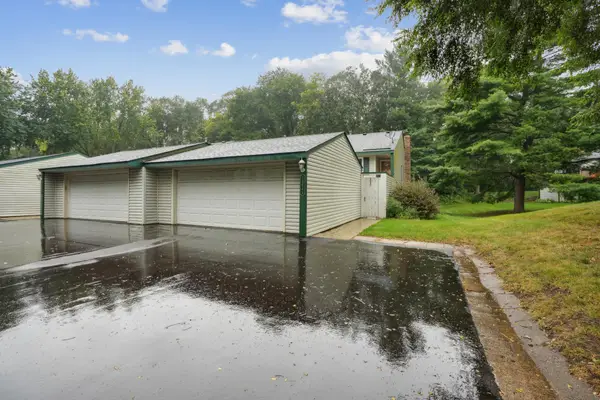 $255,000Coming Soon3 beds 2 baths
$255,000Coming Soon3 beds 2 baths13641 Everton Avenue, Apple Valley, MN 55124
MLS# 6748375Listed by: COLDWELL BANKER REALTY - Open Fri, 8am to 7pmNew
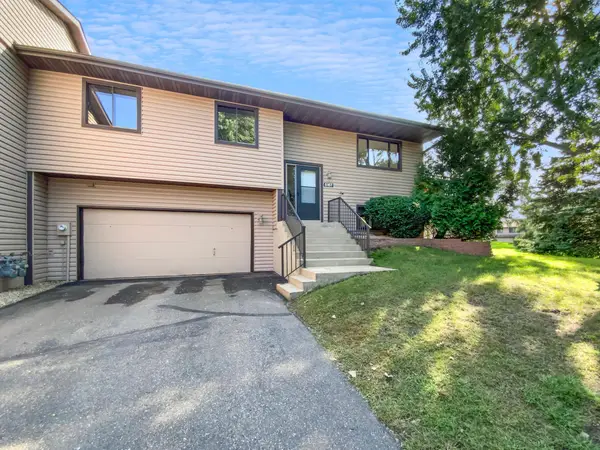 $268,000Active2 beds 2 baths1,496 sq. ft.
$268,000Active2 beds 2 baths1,496 sq. ft.5167 148th Street W, Apple Valley, MN 55124
MLS# 6783153Listed by: OPENDOOR BROKERAGE, LLC - Open Sun, 8am to 7pmNew
 $268,000Active2 beds 2 baths1,496 sq. ft.
$268,000Active2 beds 2 baths1,496 sq. ft.5167 148th Street W, Saint Paul, MN 55124
MLS# 6783153Listed by: OPENDOOR BROKERAGE, LLC - Open Sat, 11am to 1pmNew
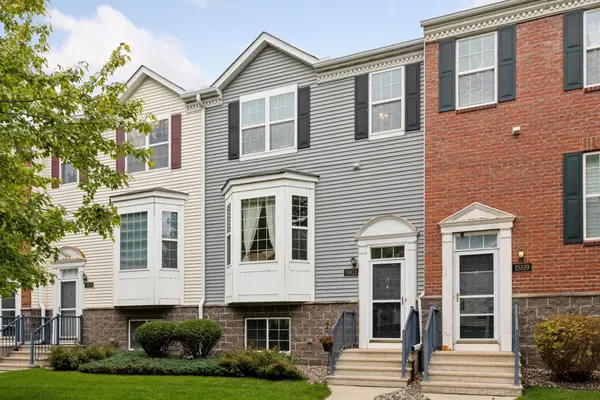 $334,900Active4 beds 4 baths2,086 sq. ft.
$334,900Active4 beds 4 baths2,086 sq. ft.15823 Freedom Lane, Saint Paul, MN 55124
MLS# 6775896Listed by: FUZE REAL ESTATE
