1102 Carlton Drive, Arden Hills, MN 55112
Local realty services provided by:Better Homes and Gardens Real Estate Advantage One
1102 Carlton Drive,Arden Hills, MN 55112
$374,900
- 3 Beds
- 2 Baths
- 2,198 sq. ft.
- Single family
- Pending
Listed by: henry a. edelstein, ashley olson
Office: coldwell banker realty
MLS#:6807988
Source:NSMLS
Price summary
- Price:$374,900
- Price per sq. ft.:$170.56
About this home
Welcome to this beautifully maintained 3 bedroom, 2 bath home in a quiet Arden Hills neighborhood. With over 2,100 finished square feet, this home offers a warm, inviting layout filled with natural light. The main level features hardwood floors, a spacious living room with a cozy fireplace, and an open flow into the dining area and kitchen. A large main floor family room at the back of the home provides the perfect spot for relaxing, entertaining, or gathering with friends. Step outside to a generously sized deck overlooking the private backyard, ideal for summer evenings and outdoor fun. The finished lower level includes a second bathroom, a large bonus space, and plenty of storage, along with the third bedroom. Enjoy peace of mind knowing that a full home inspection has been completed, with several items already repaired, ensuring this home is move-in ready.The home also features solar panels that significantly reduce energy costs, keeping the average electricity bill to about $70 per month. Conveniently located near parks, trails, shopping, and easy highway access, this home is a lovely blend of comfort, character, and efficiency. Home has been pre-inspected and many items have been remedied or corrected. Don't miss this wonderful opportunity!
Contact an agent
Home facts
- Year built:1955
- Listing ID #:6807988
- Added:58 day(s) ago
- Updated:December 17, 2025 at 09:43 PM
Rooms and interior
- Bedrooms:3
- Total bathrooms:2
- Full bathrooms:2
- Living area:2,198 sq. ft.
Heating and cooling
- Cooling:Central Air
- Heating:Forced Air
Structure and exterior
- Roof:Asphalt
- Year built:1955
- Building area:2,198 sq. ft.
- Lot area:0.33 Acres
Utilities
- Water:City Water - Connected
- Sewer:City Sewer - Connected
Finances and disclosures
- Price:$374,900
- Price per sq. ft.:$170.56
- Tax amount:$5,666 (2025)
New listings near 1102 Carlton Drive
- Open Sat, 11am to 1pmNew
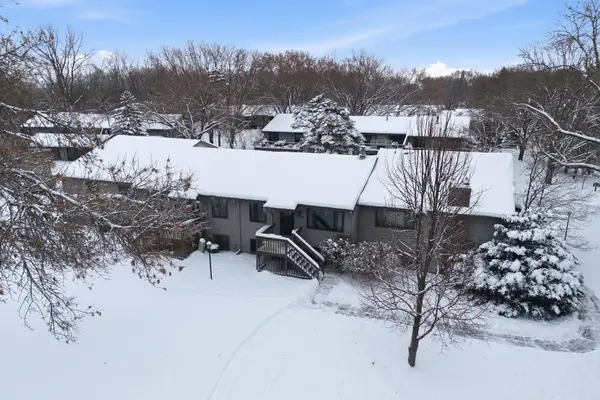 $315,000Active3 beds 2 baths1,638 sq. ft.
$315,000Active3 beds 2 baths1,638 sq. ft.1396 Arden View Drive, Saint Paul, MN 55112
MLS# 6825711Listed by: COLDWELL BANKER REALTY - Open Sat, 11am to 1pmNew
 $315,000Active3 beds 2 baths1,638 sq. ft.
$315,000Active3 beds 2 baths1,638 sq. ft.1396 Arden View Drive, Arden Hills, MN 55112
MLS# 6825711Listed by: COLDWELL BANKER REALTY 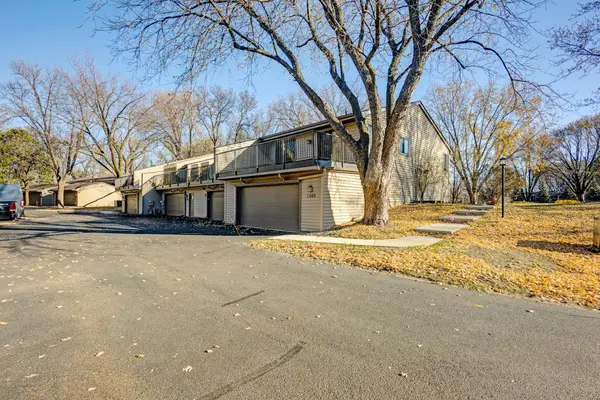 $280,000Active2 beds 2 baths1,920 sq. ft.
$280,000Active2 beds 2 baths1,920 sq. ft.1366 Arden View Drive, Saint Paul, MN 55112
MLS# 6817173Listed by: GENERATIONS REAL ESTATE GROUP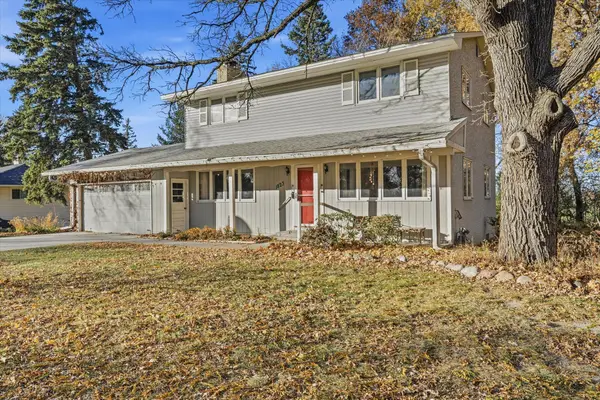 $525,000Active4 beds 2 baths2,487 sq. ft.
$525,000Active4 beds 2 baths2,487 sq. ft.1823 Gramsie Road, Arden Hills, MN 55112
MLS# 6813124Listed by: KELLER WILLIAMS PREMIER REALTY $280,000Active2 beds 2 baths1,460 sq. ft.
$280,000Active2 beds 2 baths1,460 sq. ft.1366 Arden View Drive, Arden Hills, MN 55112
MLS# 6817173Listed by: GENERATIONS REAL ESTATE GROUP $490,000Pending4 beds 4 baths3,253 sq. ft.
$490,000Pending4 beds 4 baths3,253 sq. ft.3522 Glenarden Road, Arden Hills, MN 55112
MLS# 6800970Listed by: KELLER WILLIAMS SELECT REALTY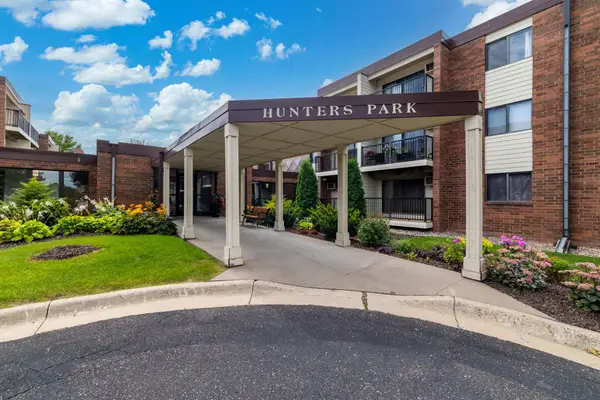 $140,000Active2 beds 2 baths1,130 sq. ft.
$140,000Active2 beds 2 baths1,130 sq. ft.4 Pine Tree Drive #233, Arden Hills, MN 55112
MLS# 6809609Listed by: KELLER WILLIAMS SELECT REALTY $140,000Active2 beds 2 baths1,130 sq. ft.
$140,000Active2 beds 2 baths1,130 sq. ft.4 Pine Tree Drive #233, Saint Paul, MN 55112
MLS# 6809609Listed by: KELLER WILLIAMS SELECT REALTY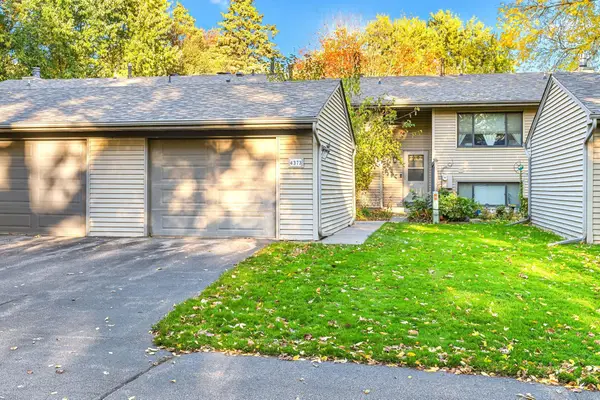 $229,900Active2 beds 2 baths1,524 sq. ft.
$229,900Active2 beds 2 baths1,524 sq. ft.4373 Arden View Court, Arden Hills, MN 55112
MLS# 6724363Listed by: KELLER WILLIAMS PREMIER REALTY
