4 Pine Tree Drive #218, Arden Hills, MN 55112
Local realty services provided by:Better Homes and Gardens Real Estate Advantage One
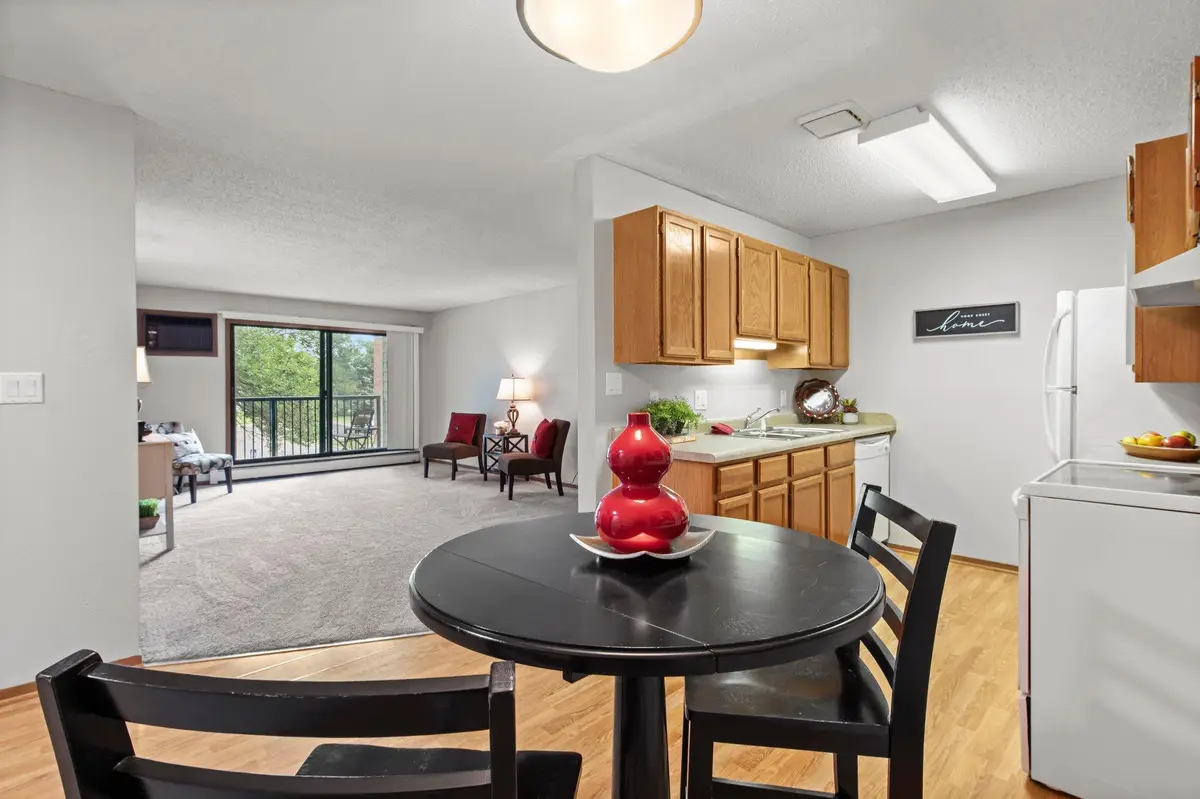
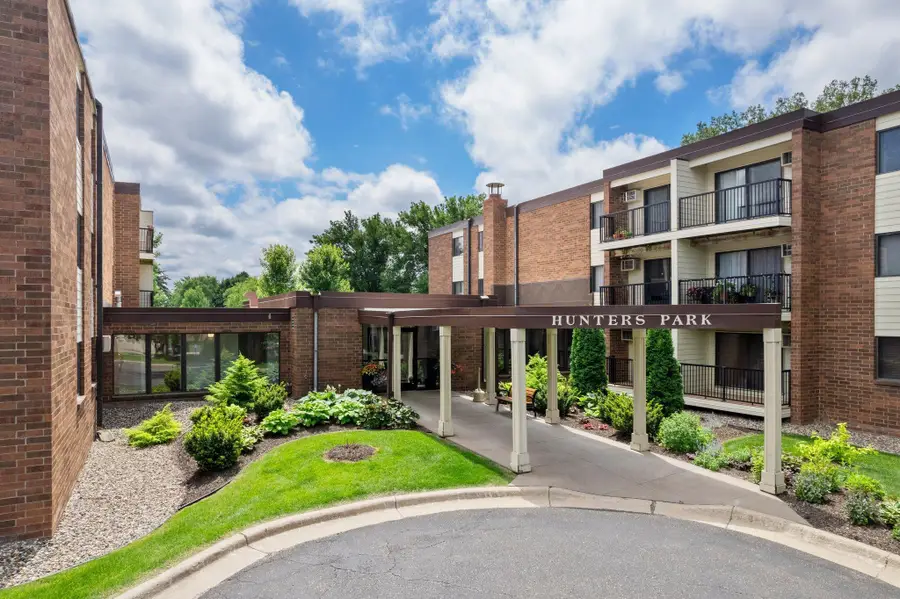
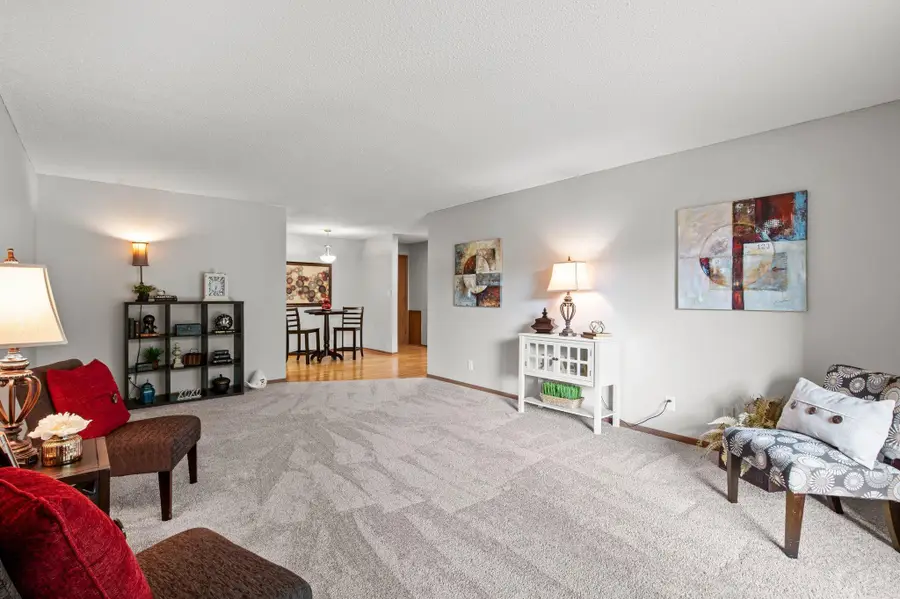
Listed by:barbara m larsen
Office:edina realty, inc.
MLS#:6741513
Source:ND_FMAAR
Price summary
- Price:$135,000
- Price per sq. ft.:$176.47
- Monthly HOA dues:$510
About this home
Great opportunity to enjoy affordable living in prime Arden Hills area. This condo is situated in a serene setting of mature trees with nature views, but with the ability to easily walk to shopping and restaurants. Enjoy easy freeway access for travel or quick trips to either downtown. The unit has been updated with new carpet, fresh paint, new light fixtures and recently had a fabulous walk-in shower installed in the main bath. You'll enjoy the efficient kitchen which flows into a dining area, both feature easy-care wood-look laminate flooring. The spacious living room boasts lots of natural light coming from the wall of sliding doors that lead out to your private deck. A spacious bedroom also has fresh paint, new carpet and nice natural light from a large window. An updated bathroom features a beautiful walk-in shower, new lighting and new mirror. You'll love the nicely appointed common areas, including a beautiful Community Room, wonderful outdoor patio surrounded by beautiful gardens and nature views, as well as a nicely equipped exercise room and laundry room. There is also a private storage space and a heated underground parking garage. Come check this opportunity out - a great place for those wanting the ease of condo living - coupled with affordability and located in a wonderful setting!
Contact an agent
Home facts
- Year built:1981
- Listing Id #:6741513
- Added:51 day(s) ago
- Updated:August 10, 2025 at 03:07 PM
Rooms and interior
- Bedrooms:1
- Total bathrooms:1
- Living area:765 sq. ft.
Heating and cooling
- Cooling:Wall Unit(s)
- Heating:Baseboard
Structure and exterior
- Roof:Flat
- Year built:1981
- Building area:765 sq. ft.
Utilities
- Water:City Water/Connected
- Sewer:City Sewer/Connected
Finances and disclosures
- Price:$135,000
- Price per sq. ft.:$176.47
- Tax amount:$1,114
New listings near 4 Pine Tree Drive #218
- Open Fri, 12:30 to 2:30pmNew
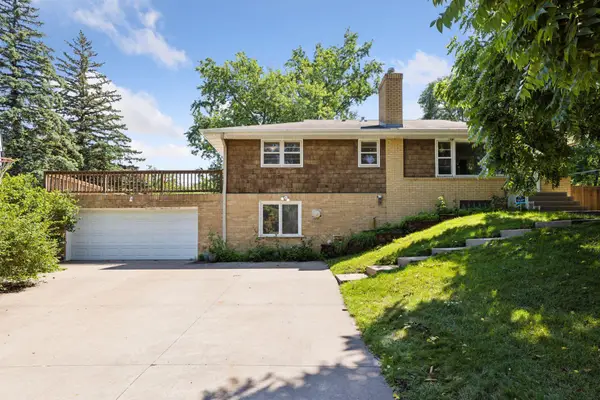 $399,500Active3 beds 2 baths2,198 sq. ft.
$399,500Active3 beds 2 baths2,198 sq. ft.1102 Carlton Drive, Arden Hills, MN 55112
MLS# 6771248Listed by: COLDWELL BANKER REALTY 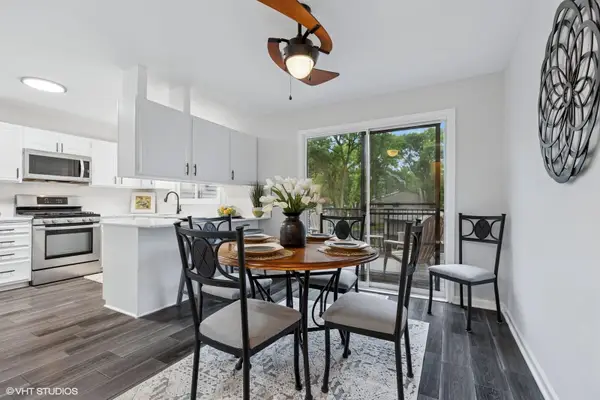 $287,500Active3 beds 2 baths1,400 sq. ft.
$287,500Active3 beds 2 baths1,400 sq. ft.4478 Arden View Court, Arden Hills, MN 55112
MLS# 6759399Listed by: COLDWELL BANKER REALTY- New
 $1,650,000Active4 beds 3 baths4,433 sq. ft.
$1,650,000Active4 beds 3 baths4,433 sq. ft.1487 Lametti Lane, Arden Hills, MN 55112
MLS# 6766497Listed by: EDINA REALTY, INC.  $135,000Active1 beds 1 baths765 sq. ft.
$135,000Active1 beds 1 baths765 sq. ft.4 Pine Tree Drive #324, Arden Hills, MN 55112
MLS# 6752237Listed by: COLDWELL BANKER REALTY $135,000Active1 beds 1 baths765 sq. ft.
$135,000Active1 beds 1 baths765 sq. ft.4 Pine Tree Drive #324, Saint Paul, MN 55112
MLS# 6752237Listed by: COLDWELL BANKER REALTY $550,000Active5 beds 3 baths2,575 sq. ft.
$550,000Active5 beds 3 baths2,575 sq. ft.1429 Skiles Lane, Arden Hills, MN 55112
MLS# 6671209Listed by: KELLER WILLIAMS PREMIER REALTY LAKE MINNETONKA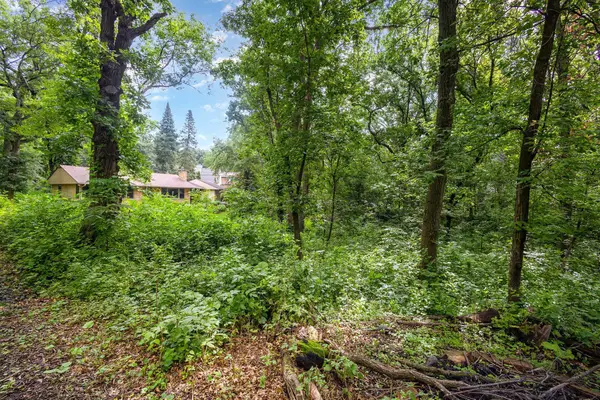 $150,000Active0.4 Acres
$150,000Active0.4 Acres1431 Skiles Lane, Arden Hills, MN 55112
MLS# 6760092Listed by: KELLER WILLIAMS PREMIER REALTY LAKE MINNETONKA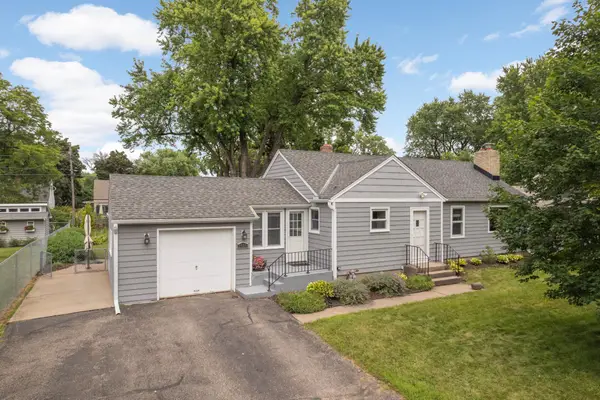 $350,000Pending3 beds 1 baths1,744 sq. ft.
$350,000Pending3 beds 1 baths1,744 sq. ft.1925 Edgewater Avenue, Arden Hills, MN 55112
MLS# 6697820Listed by: KELLER WILLIAMS REALTY INTEGRITY LAKES $287,500Active3 beds 2 baths1,580 sq. ft.
$287,500Active3 beds 2 baths1,580 sq. ft.4478 Arden View Court, Arden Hills, MN 55112
MLS# 6759399Listed by: COLDWELL BANKER REALTY $395,000Pending3 beds 2 baths1,720 sq. ft.
$395,000Pending3 beds 2 baths1,720 sq. ft.1858 Beckman Avenue, Arden Hills, MN 55112
MLS# 6756352Listed by: CENTRAL MN REALTY LLC

