1010 8th Avenue Nw, Austin, MN 55912
Local realty services provided by:Better Homes and Gardens Real Estate Advantage One
1010 8th Avenue Nw,Austin, MN 55912
$249,900
- 2 Beds
- 2 Baths
- 1,724 sq. ft.
- Single family
- Active
Listed by: gregory wildfeuer
Office: keller williams premier realty
MLS#:6754777
Source:NSMLS
Price summary
- Price:$249,900
- Price per sq. ft.:$121.67
About this home
Step into comfort and charm with this inviting 2-bedroom, 2-bath cottage-style home. From the moment you enter, the warm ambiance and beautifully maintained hardwood floors create an immediate sense of home. The spacious living areas are enhanced by two cozy gas fireplaces—one on the main level and one in the lower level—perfect for gatherings or quiet evenings. The kitchen is filled with natural light, making meal prep an enjoyable experience. Both bedrooms offer a blank canvas, ready for your personal style. Downstairs, the partially finished basement provides additional space and the opportunity to make it your own. Enjoy the outdoors from every angle—whether you're admiring the thoughtfully landscaped yard or relaxing on the screened rear porch, which offers shade, privacy, and a peaceful place to unwind. A generous driveway accommodates two vehicles and leads to an attached 1.5-stall garage. Located just a short drive from the Sterling Shopping Center and Austin Public Schools, this home offers convenience as well as charm.
Contact an agent
Home facts
- Year built:1935
- Listing ID #:6754777
- Added:124 day(s) ago
- Updated:November 15, 2025 at 02:43 PM
Rooms and interior
- Bedrooms:2
- Total bathrooms:2
- Full bathrooms:1
- Living area:1,724 sq. ft.
Heating and cooling
- Cooling:Central Air
- Heating:Fireplace(s), Forced Air
Structure and exterior
- Year built:1935
- Building area:1,724 sq. ft.
- Lot area:0.15 Acres
Utilities
- Water:City Water - Connected
- Sewer:City Sewer - In Street
Finances and disclosures
- Price:$249,900
- Price per sq. ft.:$121.67
- Tax amount:$2,036 (2024)
New listings near 1010 8th Avenue Nw
- New
 $199,000Active3 beds 2 baths2,052 sq. ft.
$199,000Active3 beds 2 baths2,052 sq. ft.1901 E Oakland Avenue, Austin, MN 55912
MLS# 6815237Listed by: DWELL REALTY GROUP LLC - New
 $210,000Active4 beds 2 baths1,983 sq. ft.
$210,000Active4 beds 2 baths1,983 sq. ft.1802 10th Place Ne, Austin, MN 55912
MLS# 6812582Listed by: RE/MAX RESULTS - New
 $144,000Active3 beds 2 baths1,485 sq. ft.
$144,000Active3 beds 2 baths1,485 sq. ft.1008 9th Avenue Sw, Austin, MN 55912
MLS# 6817343Listed by: DWELL REALTY GROUP LLC - New
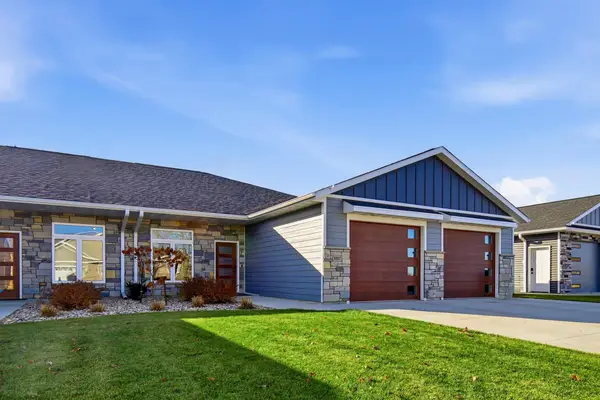 $505,000Active3 beds 3 baths2,198 sq. ft.
$505,000Active3 beds 3 baths2,198 sq. ft.3007 15th Avenue Sw, Austin, MN 55912
MLS# 6817368Listed by: DWELL REALTY GROUP LLC - New
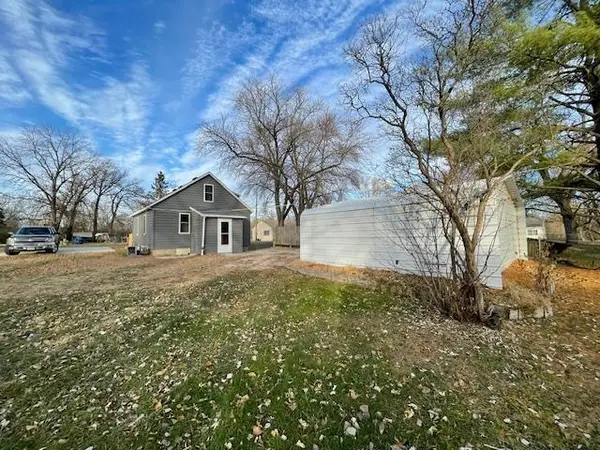 $119,900Active2 beds 1 baths828 sq. ft.
$119,900Active2 beds 1 baths828 sq. ft.1207 15th Avenue Sw, Austin, MN 55912
MLS# 6816285Listed by: STEICHEN REAL ESTATE - New
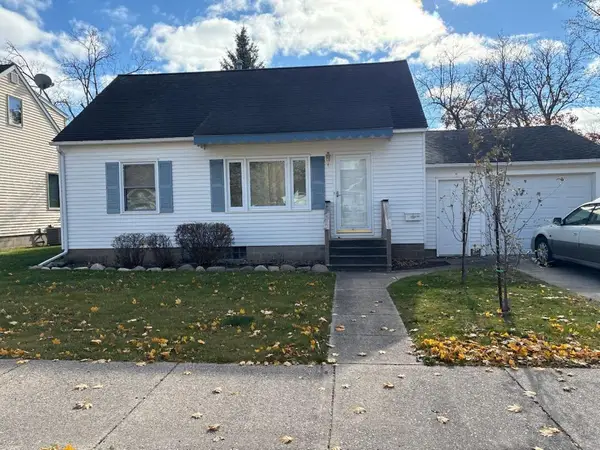 $185,000Active3 beds 1 baths1,173 sq. ft.
$185,000Active3 beds 1 baths1,173 sq. ft.509 14th Avenue Sw, Austin, MN 55912
MLS# 6814765Listed by: EDINA REALTY, INC. 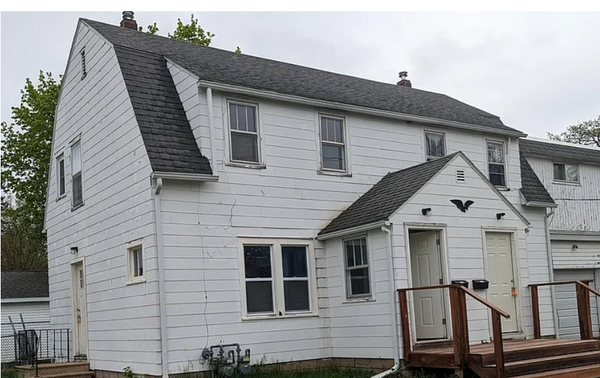 $220,000Pending5 beds 2 baths1,683 sq. ft.
$220,000Pending5 beds 2 baths1,683 sq. ft.506 9th Avenue Sw, Austin, MN 55912
MLS# 6815862Listed by: HARBOR REALTY & MANAGEMENT GROUP LLC- New
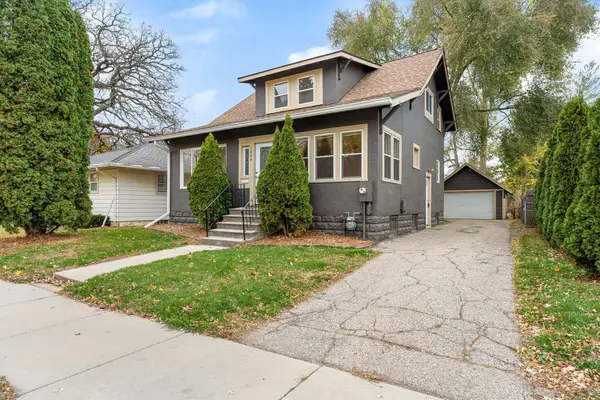 $179,900Active4 beds 2 baths1,366 sq. ft.
$179,900Active4 beds 2 baths1,366 sq. ft.1008 3rd Avenue Nw, Austin, MN 55912
MLS# 6815847Listed by: REAL BROKER, LLC. - New
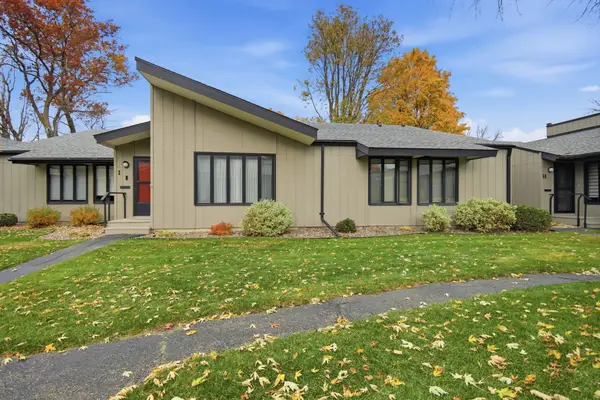 $185,000Active2 beds 2 baths2,712 sq. ft.
$185,000Active2 beds 2 baths2,712 sq. ft.500 Oakland Place Ne #I, Austin, MN 55912
MLS# 6815635Listed by: DWELL REALTY GROUP LLC - New
 $185,000Active2 beds 2 baths1,456 sq. ft.
$185,000Active2 beds 2 baths1,456 sq. ft.500 Oakland Place Ne #I, Austin, MN 55912
MLS# 6815635Listed by: DWELL REALTY GROUP LLC
