1218 4th Avenue Se, Austin, MN 55912
Local realty services provided by:Better Homes and Gardens Real Estate First Choice
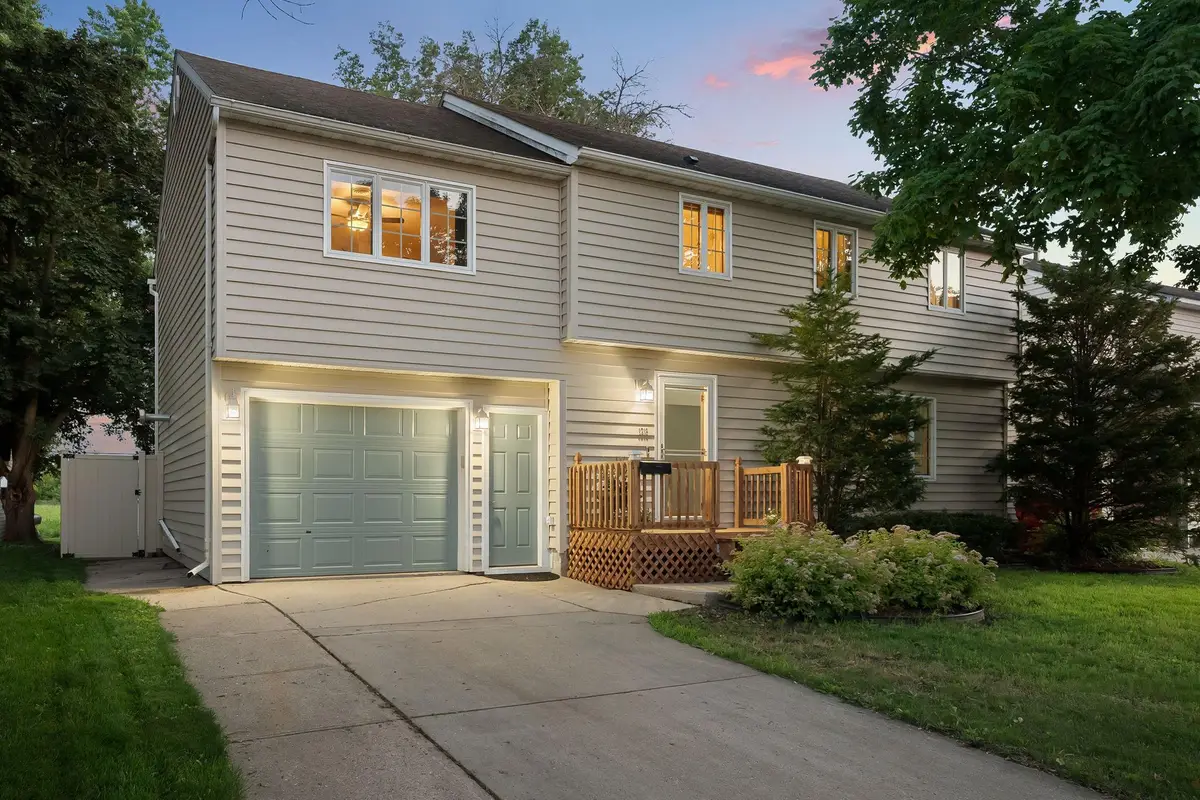
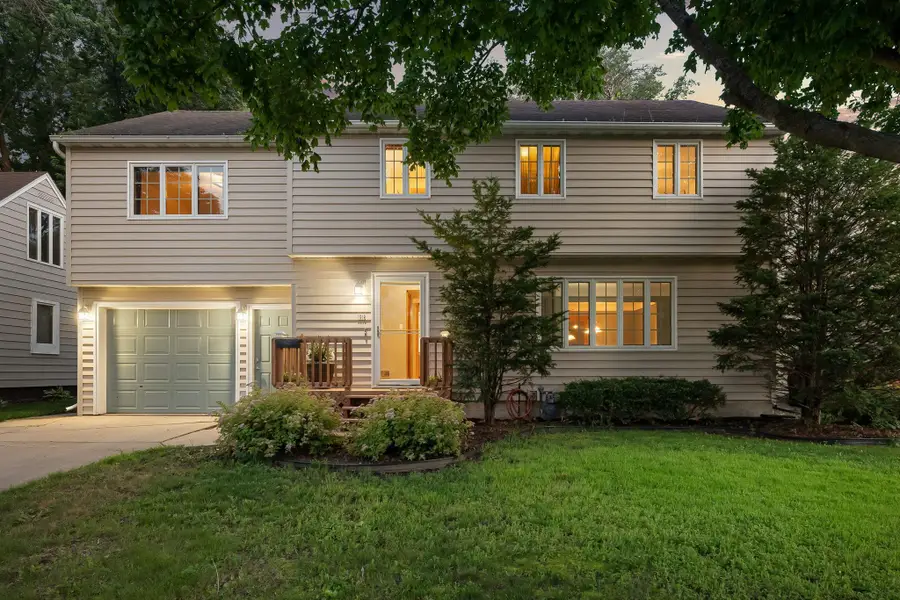
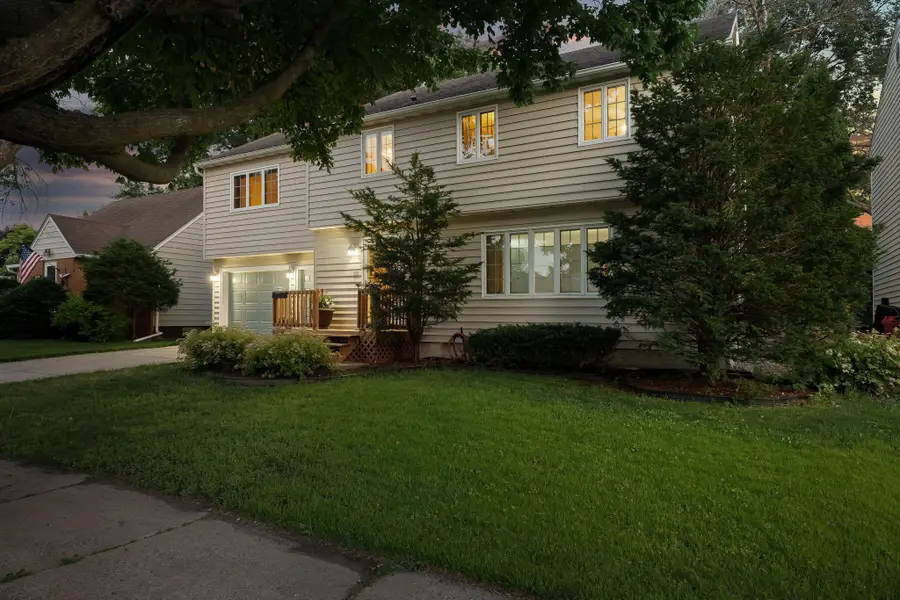
1218 4th Avenue Se,Austin, MN 55912
$287,900
- 4 Beds
- 3 Baths
- 3,033 sq. ft.
- Single family
- Pending
Listed by:helen cook
Office:real broker, llc.
MLS#:6737581
Source:NSMLS
Price summary
- Price:$287,900
- Price per sq. ft.:$92.78
About this home
This home may appear unassuming from the outside, but step inside and you'll discover approximately 3,000 square feet of endless potential. With multiple living spaces, it’s the perfect canvas to make your own.
You'll enjoy a heated, attached garage—a valuable feature during colder months. Inside, you'll find cedar-lined closets on both the main and second floors, adding charm and practical storage. The primary bedroom includes a walk-in closet, as does one additional bedroom.
The family room at the back of the home features vaulted ceilings and a indoor hot tub that opens to a peaceful backyard with beautiful prairie views—ideal for relaxing or entertaining.
Upstairs, all four bedrooms are conveniently located, including a primary suite with a private ¾ bathroom and access to a secluded deck. The basement offers additional finished space that’s perfect for a TV room, playroom, or home office.
If you're looking for opportunity—to truly make a house a home—this might just be it.
Contact an agent
Home facts
- Year built:1955
- Listing Id #:6737581
- Added:51 day(s) ago
- Updated:July 18, 2025 at 10:55 PM
Rooms and interior
- Bedrooms:4
- Total bathrooms:3
- Full bathrooms:1
- Living area:3,033 sq. ft.
Heating and cooling
- Cooling:Central Air
- Heating:Forced Air
Structure and exterior
- Year built:1955
- Building area:3,033 sq. ft.
- Lot area:0.17 Acres
Utilities
- Water:City Water - Connected
- Sewer:City Sewer - Connected
Finances and disclosures
- Price:$287,900
- Price per sq. ft.:$92.78
- Tax amount:$3,348 (2024)
New listings near 1218 4th Avenue Se
- New
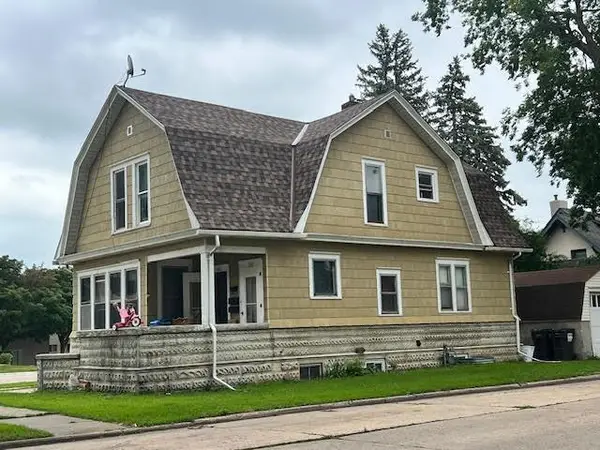 $159,900Active-- beds -- baths2,142 sq. ft.
$159,900Active-- beds -- baths2,142 sq. ft.711 1st Drive Nw, Austin, MN 55912
MLS# 6772135Listed by: RE/MAX RESULTS - New
 $125,000Active2 beds 1 baths1,014 sq. ft.
$125,000Active2 beds 1 baths1,014 sq. ft.809 6th Avenue Se, Austin, MN 55912
MLS# 6771940Listed by: FAWVER AGENCY - New
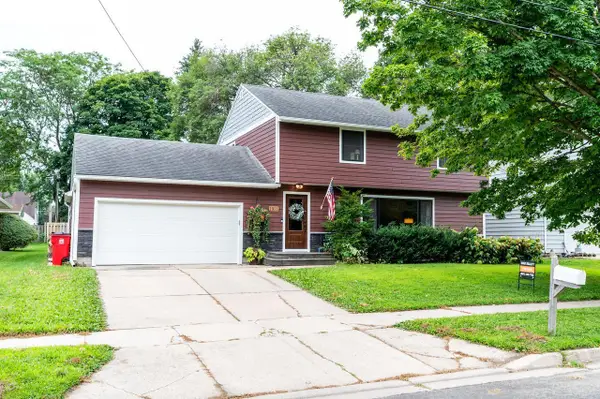 $379,900Active5 beds 3 baths2,724 sq. ft.
$379,900Active5 beds 3 baths2,724 sq. ft.1911 6th Avenue Nw, Austin, MN 55912
MLS# 6772166Listed by: WMD REALTY - Open Sat, 11am to 1pmNew
 $549,900Active4 beds 4 baths3,885 sq. ft.
$549,900Active4 beds 4 baths3,885 sq. ft.1803 16th St Sw, Austin, MN 55912
MLS# 6771240Listed by: COUNSELOR REALTY OF ROCHESTER - New
 $159,900Active-- beds -- baths1,988 sq. ft.
$159,900Active-- beds -- baths1,988 sq. ft.506 14th Street Nw, Austin, MN 55912
MLS# 6768332Listed by: DWELL REALTY GROUP LLC - New
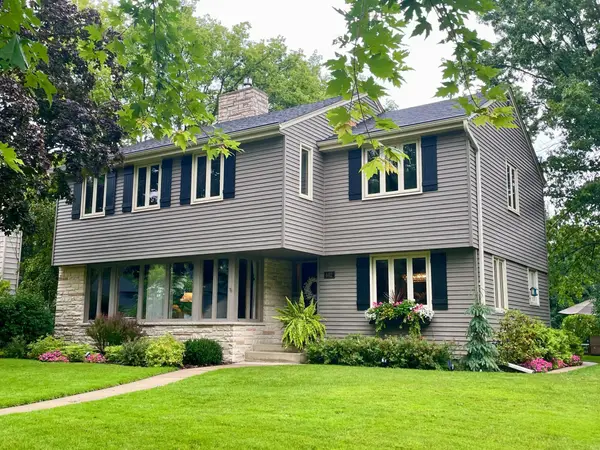 $435,000Active4 beds 4 baths3,020 sq. ft.
$435,000Active4 beds 4 baths3,020 sq. ft.602 6th Avenue Sw, Austin, MN 55912
MLS# 6768354Listed by: FAWVER AGENCY - New
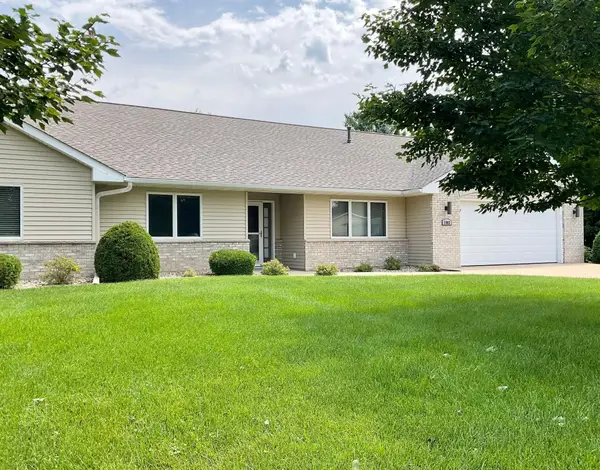 $349,000Active2 beds 2 baths1,882 sq. ft.
$349,000Active2 beds 2 baths1,882 sq. ft.1903 14th Street Sw, Austin, MN 55912
MLS# 6768601Listed by: FAWVER AGENCY - New
 $465,000Active5 beds 3 baths2,687 sq. ft.
$465,000Active5 beds 3 baths2,687 sq. ft.701 20th Street Se, Austin, MN 55912
MLS# 6758775Listed by: EDINA REALTY, INC. - New
 $349,000Active2 beds 2 baths1,817 sq. ft.
$349,000Active2 beds 2 baths1,817 sq. ft.1903 14th Street Sw, Austin, MN 55912
MLS# 6768601Listed by: FAWVER AGENCY - New
 $154,824Active2 beds 1 baths768 sq. ft.
$154,824Active2 beds 1 baths768 sq. ft.800 14th Street Ne, Austin, MN 55912
MLS# 6768449Listed by: REAL BROKER, LLC.
