2203 12th Avenue Sw, Austin, MN 55912
Local realty services provided by:Better Homes and Gardens Real Estate First Choice
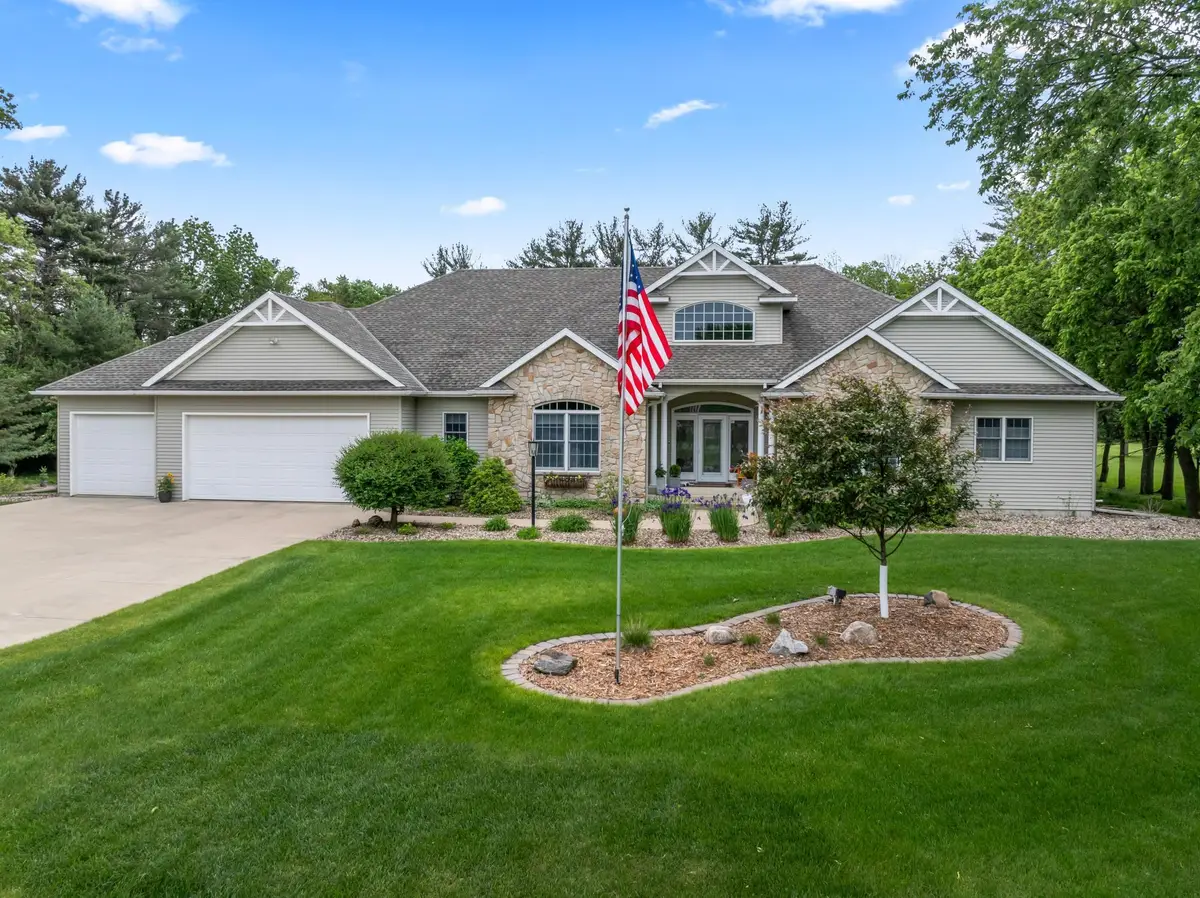
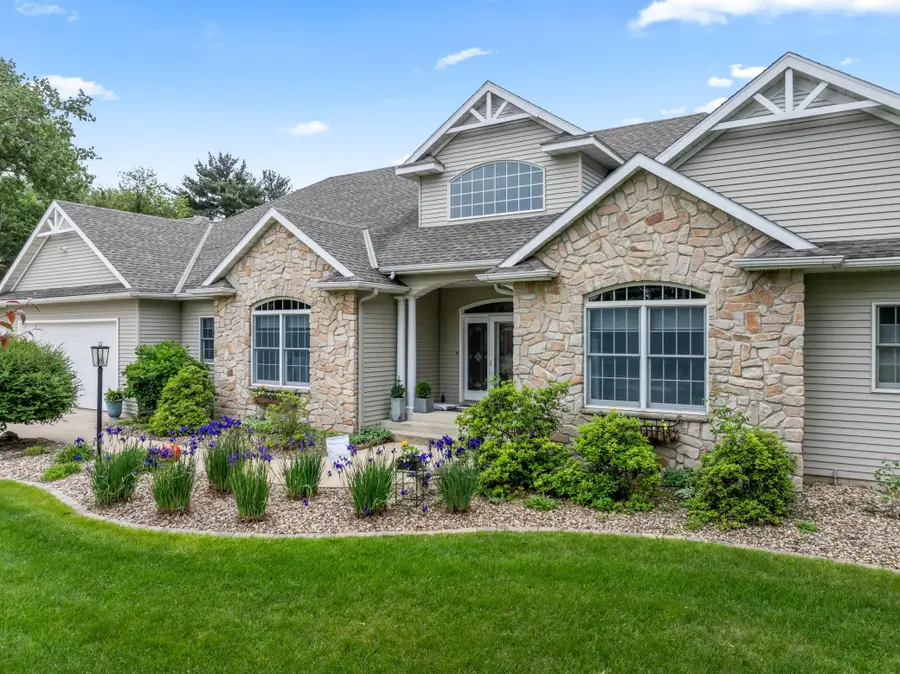

2203 12th Avenue Sw,Austin, MN 55912
$889,000
- 4 Beds
- 4 Baths
- 5,500 sq. ft.
- Single family
- Pending
Listed by:colin patterson
Office:dwell realty group llc.
MLS#:6686190
Source:NSMLS
Price summary
- Price:$889,000
- Price per sq. ft.:$157.62
About this home
Welcome to this spacious and highly desirable ranch-style home in Austin, MN. Perfectly located for an easy commute within Austin and to nearby southeast Minnesota communities like Rochester, Albert Lea, and Owatonna. Originally built in 2001, the home has been thoughtfully remodeled throughout, offering a clean, modern feel with no detail overlooked.
Inside, you’ll find over 5,000 square feet of well-designed living space, filled with natural light and plenty of storage. Every room serves a purpose—there are no wasted spaces here. Three of the four bedrooms feature ensuite bathrooms, providing privacy and convenience for family or guests. The oversized garage includes epoxy flooring and a floor drain, built with both functionality and durability in mind. The basement is protected by a double sump pump with battery backup.
Outside, the large, private lot is a nature lover’s retreat. The owners have transitioned the rear acreage into a unique, low-maintenance prairie grass and flower lawn designed for sustainability and year-round beauty. American plum trees, osier dogwoods, cranberry viburnum, and red oak trees are thoughtfully placed throughout the yard, acting as living sculptures that evolve with the seasons. The watering is made easy with an in-ground sprinkler system.
This is a rare opportunity to own a modern, well-maintained home in one of Austin’s most sought-after neighborhoods.
Contact an agent
Home facts
- Year built:2001
- Listing Id #:6686190
- Added:148 day(s) ago
- Updated:August 01, 2025 at 04:50 PM
Rooms and interior
- Bedrooms:4
- Total bathrooms:4
- Full bathrooms:3
- Half bathrooms:1
- Living area:5,500 sq. ft.
Heating and cooling
- Cooling:Central Air
- Heating:Fireplace(s), Forced Air
Structure and exterior
- Roof:Asphalt
- Year built:2001
- Building area:5,500 sq. ft.
- Lot area:1.53 Acres
Utilities
- Water:City Water - Connected
- Sewer:City Sewer - Connected
Finances and disclosures
- Price:$889,000
- Price per sq. ft.:$157.62
- Tax amount:$9,932 (2024)
New listings near 2203 12th Avenue Sw
- New
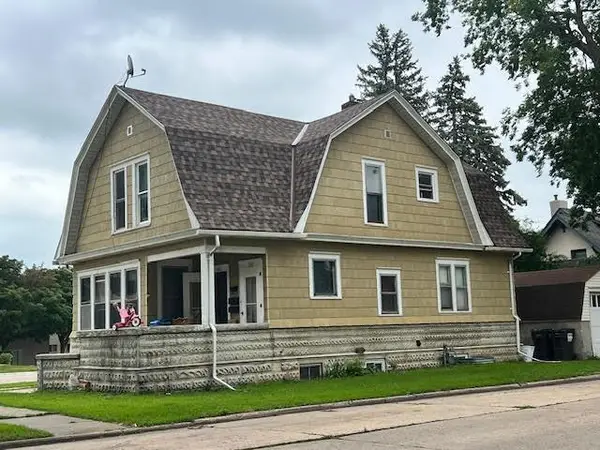 $159,900Active-- beds -- baths2,142 sq. ft.
$159,900Active-- beds -- baths2,142 sq. ft.711 1st Drive Nw, Austin, MN 55912
MLS# 6772135Listed by: RE/MAX RESULTS - New
 $125,000Active2 beds 1 baths1,014 sq. ft.
$125,000Active2 beds 1 baths1,014 sq. ft.809 6th Avenue Se, Austin, MN 55912
MLS# 6771940Listed by: FAWVER AGENCY - New
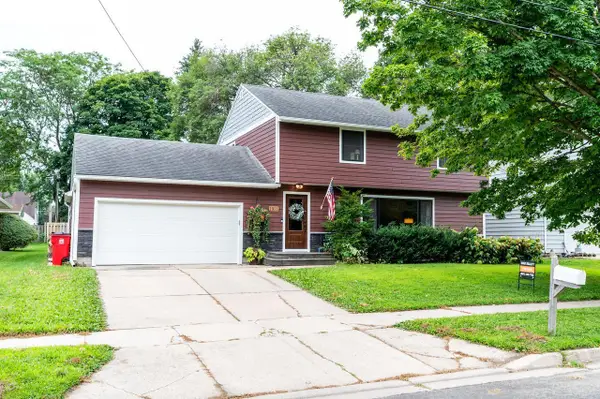 $379,900Active5 beds 3 baths2,724 sq. ft.
$379,900Active5 beds 3 baths2,724 sq. ft.1911 6th Avenue Nw, Austin, MN 55912
MLS# 6772166Listed by: WMD REALTY - Open Sat, 11am to 1pmNew
 $549,900Active4 beds 4 baths3,885 sq. ft.
$549,900Active4 beds 4 baths3,885 sq. ft.1803 16th St Sw, Austin, MN 55912
MLS# 6771240Listed by: COUNSELOR REALTY OF ROCHESTER - New
 $159,900Active-- beds -- baths1,988 sq. ft.
$159,900Active-- beds -- baths1,988 sq. ft.506 14th Street Nw, Austin, MN 55912
MLS# 6768332Listed by: DWELL REALTY GROUP LLC - New
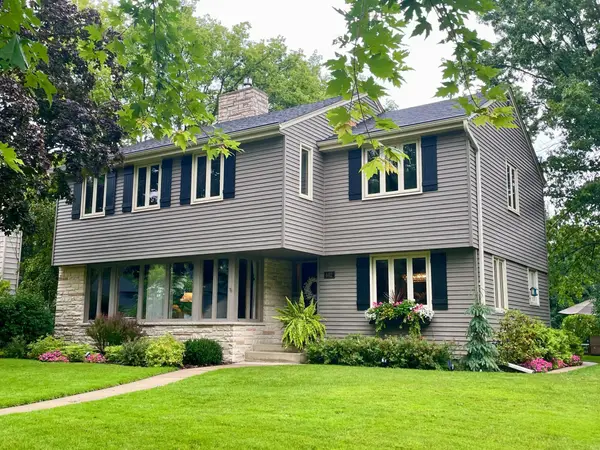 $435,000Active4 beds 4 baths3,020 sq. ft.
$435,000Active4 beds 4 baths3,020 sq. ft.602 6th Avenue Sw, Austin, MN 55912
MLS# 6768354Listed by: FAWVER AGENCY - New
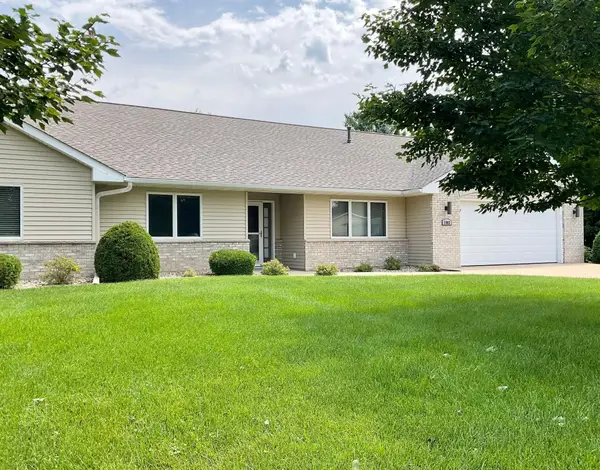 $349,000Active2 beds 2 baths1,882 sq. ft.
$349,000Active2 beds 2 baths1,882 sq. ft.1903 14th Street Sw, Austin, MN 55912
MLS# 6768601Listed by: FAWVER AGENCY - New
 $465,000Active5 beds 3 baths2,687 sq. ft.
$465,000Active5 beds 3 baths2,687 sq. ft.701 20th Street Se, Austin, MN 55912
MLS# 6758775Listed by: EDINA REALTY, INC. - New
 $349,000Active2 beds 2 baths1,817 sq. ft.
$349,000Active2 beds 2 baths1,817 sq. ft.1903 14th Street Sw, Austin, MN 55912
MLS# 6768601Listed by: FAWVER AGENCY - New
 $154,824Active2 beds 1 baths768 sq. ft.
$154,824Active2 beds 1 baths768 sq. ft.800 14th Street Ne, Austin, MN 55912
MLS# 6768449Listed by: REAL BROKER, LLC.
