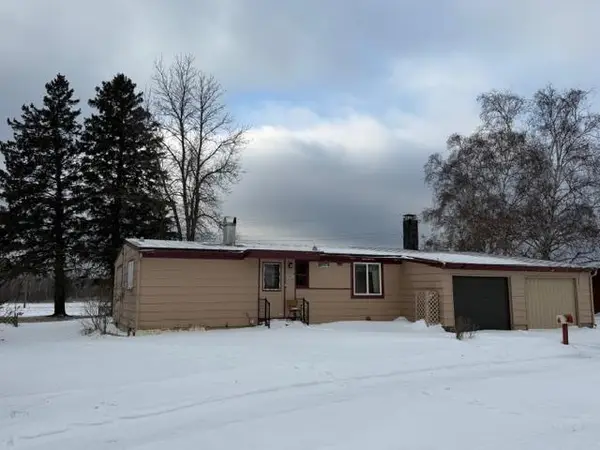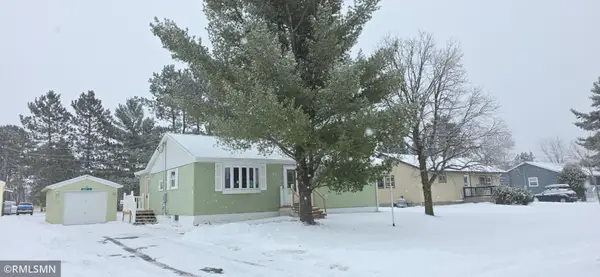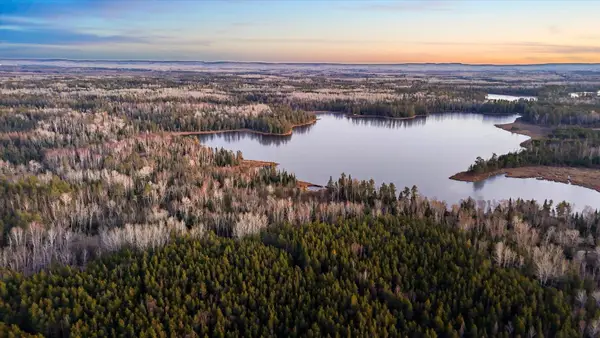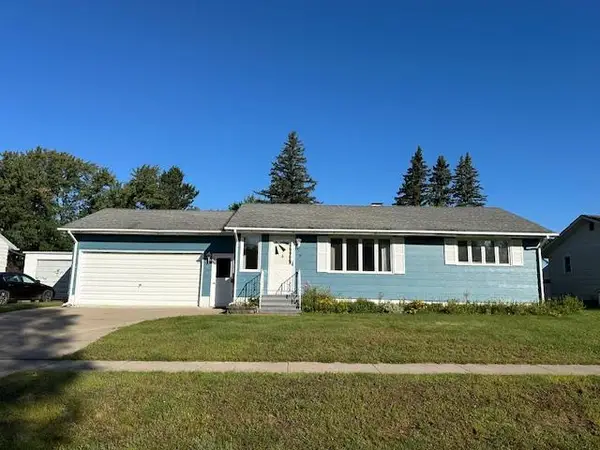8124 Virginia Ely Rd., Babbitt, MN 55706
Local realty services provided by:Better Homes and Gardens Real Estate Advantage One
8124 Virginia Ely Rd.,Babbitt, MN 55706
$750,000
- 2 Beds
- 3 Baths
- 2,673 sq. ft.
- Single family
- Active
Listed by: kyle herr
Office: whitetail properties real estate
MLS#:6758153
Source:NSMLS
Price summary
- Price:$750,000
- Price per sq. ft.:$185.05
About this home
This is an absolutely incredible property!! There is a beautiful all brick home tucked in a very private setting. As you wind down the driveway towards the home you pass a beautiful all brick guest home as well. The home has 2 bedrooms, 2 baths and laundry all on the main floor. One of the bathrooms has a tile shower and the bathroom that's part of the master bedroom has a large jacuzzi tub. The layout of this home works super nice as the laundry room is just inside the home from the garage.
There's a large open 2nd floor area that would be great for a second living room or for many different potential uses! Head down to the basement and you'll notice tons of shelving. The shelving in the mech room side of the basement would be absolutely incredible if you were into canning or any kind of craft work. The shelving in the main rooms of the basement would work amazing if you are an art or book collector etc. Heading outside there is a smaller second garage, wood shed, guest house, and another all brick shed near the guest house. The guest home has a kitchen/dining area as well as an open room layout for living room/bed area. As well as a big deep jacuzzi tub. In the main room of the guest house is a pull down ladder which allows access to an awesome loft that would be another awesome area for storage or many potential uses!! The home and guest house each have their own wells. Both the home and guest house have electric slab heat as well as other heating options in place. The land itself is also a must see! There is a substantial trail system through a large portion of this property. A large portion of the trail system leading back towards the beaver pond/wetland areas are covered in a layer of gravel. There are a few trails that shoot off of this main trail and a couple that I took also had gravel on them. As I got farther out into the eastern portions of the property I didn't notice the gravel in the trails as much. I was able to travel much of them with an ATV but there were some areas that had started to grow in that someone would be able to open back up pretty easy. This property is absolutely amazing on so many fronts I simply can't put it all in words and it's very well kept!! This one is a must see!!
Contact an agent
Home facts
- Year built:2003
- Listing ID #:6758153
- Added:217 day(s) ago
- Updated:February 22, 2026 at 12:58 PM
Rooms and interior
- Bedrooms:2
- Total bathrooms:3
- Full bathrooms:1
- Living area:2,673 sq. ft.
Heating and cooling
- Cooling:Central Air, Wall Unit(s)
- Heating:Baseboard, Forced Air, Radiant Floor, Space Heater, Wood Stove
Structure and exterior
- Roof:Asphalt
- Year built:2003
- Building area:2,673 sq. ft.
Utilities
- Water:Well
- Sewer:Private Sewer
Finances and disclosures
- Price:$750,000
- Price per sq. ft.:$185.05
- Tax amount:$7,555 (2025)
New listings near 8124 Virginia Ely Rd.
 $145,000Active3 beds 2 baths1,992 sq. ft.
$145,000Active3 beds 2 baths1,992 sq. ft.24 Fern Court, Babbitt, MN 55706
MLS# 6826472Listed by: EXP REALTY $72,000Active1 beds 2 baths885 sq. ft.
$72,000Active1 beds 2 baths885 sq. ft.28 Hemlock Circle, Babbitt, MN 55706
MLS# 7002435Listed by: Z'UP NORTH REALTY, INC. $137,000Active3 beds 2 baths2,160 sq. ft.
$137,000Active3 beds 2 baths2,160 sq. ft.18 Daisy Lane, Babbitt, MN 55706
MLS# 6826569Listed by: COUNTRYSIDE REALTY- New
 $219,000Active25.4 Acres
$219,000Active25.4 AcresTBD Arthur Lake, Babbitt, MN 55706
MLS# 7019160Listed by: LAKES SOTHEBY'S INTERNATIONAL REALTY  $149,000Active2 beds 2 baths1,459 sq. ft.
$149,000Active2 beds 2 baths1,459 sq. ft.35 Garden Circle, Babbitt, MN 55706
MLS# 6794922Listed by: Z'UP NORTH REALTY, INC. $175,500Active2 beds 2 baths2,720 sq. ft.
$175,500Active2 beds 2 baths2,720 sq. ft.51 Elm Boulevard, Babbitt, MN 55706
MLS# 6778454Listed by: Z'UP NORTH REALTY, INC. $159,900Active2 beds 2 baths1,824 sq. ft.
$159,900Active2 beds 2 baths1,824 sq. ft.30 Fir Circle, Babbitt, MN 55706
MLS# 6775073Listed by: Z'UP NORTH REALTY, INC. $138,000Active3 beds 1 baths1,776 sq. ft.
$138,000Active3 beds 1 baths1,776 sq. ft.21 Glen Circle, Babbitt, MN 55706
MLS# 6736354Listed by: Z'UP NORTH REALTY, INC.

