1116 Sand Lake Drive Nw, Backus, MN 56435
Local realty services provided by:Better Homes and Gardens Real Estate First Choice
1116 Sand Lake Drive Nw,Backus, MN 56435
$1,295,000
- 4 Beds
- 6 Baths
- 6,013 sq. ft.
- Single family
- Active
Listed by: melanie mix
Office: heartland real estate
MLS#:6740349
Source:NSMLS
Price summary
- Price:$1,295,000
- Price per sq. ft.:$200.87
About this home
Prepare to be amazed by this stunning estate nestled on 7.9 acres of pristine land with an incredible 510’ of shoreline on peaceful Sand Lake. The home’s stone steps lead to a spacious covered porch with a wood ceiling, stone pillars, and lush flowers inviting you inside, where every detail is crafted for luxury, comfort, and endless possibilities. Double glass doors with working colonial shutters open to a spacious foyer that flows into a cozy sitting area featuring a built-in, illuminated bookcase and a TV area perfect for quiet reading or entertainment. At the heart of the home is the great room, with a floor-to-ceiling stone, wood-burning fireplace, complete with a heat-blower. Expansive windows showcase panoramic views of the lake, bringing the beauty of nature indoors. The main level features a guest bedroom with an en suite that doubles as a powder room, while the owner’s suite is a sanctuary of its own. It has large artistic windows that mirror the great room’s design, offering golden pools of light. This suite includes his and her bathrooms, one featuring a cleansing bidet. For the culinary enthusiast, the kitchen is a dream come true. It has a massive Australian granite center prep island with a sink and two smaller dishwashers for lighter loads. The beautiful wood cupboards with their glass inserts provide more than enough storage while also showcasing your finer wares. The double oven with an additional bread-warming drawer, massive side-by-side refrigerator/freezer, and wine fridge are perfect for hosting large get-togethers. With the additional sizable granite peninsula; this space is designed for functionality and beauty. The adjacent butler’s pantry includes a large dishwasher and a no-touch sink, as well as even more shelving and cupboards for storage. Conveniently, this pantry leads to the garage, which has a heated floor and a no-step wheelchair-accessible entry. Large windows and a door from the kitchen lead to a sprawling lakeside deck, where you can relax to the sounds of nature and a waterfall fed by the lake. This deck is perfect for tranquil outdoor dining. The circular dining room offers panoramic views of the meticulously landscaped yard, lake, and waterfall, making every meal a special occasion. Upstairs, the loft presents two sleeping areas, a walk-through closet, and a bathroom with a shower. Skylights and windows brighten this area, and its open design overlooks the great room, providing stunning views of both the interior and the lake beyond. The lower level of this home includes two additional bedrooms with their own full bathroom and walk-in closets. The large family room also has views of the lake. There’s also a great space dedicated to a home office. The home is designed with zoned heating and cooling, a storm cellar with steel walls built into the rock, and a utility room with ample storage and a freezer. There’s even space to create your wine cellar. The current owner used a temperature—and humidity-controlled room to craft violins, which could easily be repurposed to preserve precious items such as photos or cigars. The lower level also features a large workshop with professional-grade woodworking equipment and ventilation, complete with a garage door for easy access to your materials. This space has running water, a sink, and in-floor heating, perfect for hobbyists. Another office with a bathroom provides the opportunity to run an entire business from home. A dog care room with a wash station makes this home perfect for pet lovers. The room's direct walk-out to the lake also makes it an excellent space for cleaning fish. Outside, you’ll find a flat yard leading directly to the hard-bottom lakeshore, perfect for swimming and enjoying the water. This lakeside estate is a rare gem, offering unmatched luxury, privacy, and an immersive connection to the natural beauty that surrounds it.
Contact an agent
Home facts
- Year built:1991
- Listing ID #:6740349
- Added:149 day(s) ago
- Updated:November 15, 2025 at 01:08 PM
Rooms and interior
- Bedrooms:4
- Total bathrooms:6
- Full bathrooms:3
- Living area:6,013 sq. ft.
Heating and cooling
- Cooling:Central Air
- Heating:Boiler, Fireplace(s), Forced Air
Structure and exterior
- Roof:Asphalt
- Year built:1991
- Building area:6,013 sq. ft.
- Lot area:7.9 Acres
Utilities
- Water:Private, Well
- Sewer:Mound Septic, Private Sewer
Finances and disclosures
- Price:$1,295,000
- Price per sq. ft.:$200.87
- Tax amount:$5,670 (2025)
New listings near 1116 Sand Lake Drive Nw
- New
 $359,900Active3 beds 1 baths1,926 sq. ft.
$359,900Active3 beds 1 baths1,926 sq. ft.3895 Division Street W, Backus, MN 56435
MLS# 6814672Listed by: CEDAR POINT REALTY - Coming Soon
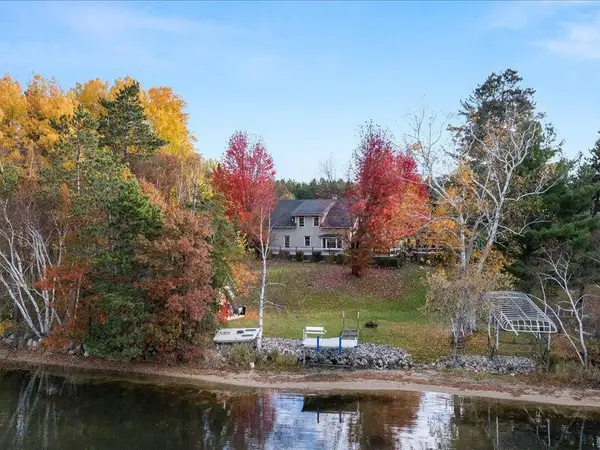 $899,900Coming Soon6 beds 3 baths
$899,900Coming Soon6 beds 3 baths1635 & 1627 E Ponto Lake Road Nw, Backus, MN 56435
MLS# 6810832Listed by: EXP REALTY  $679,900Active4 beds 4 baths4,500 sq. ft.
$679,900Active4 beds 4 baths4,500 sq. ft.1353 State 371 Nw, Backus, MN 56435
MLS# 6810351Listed by: WEICHERT REALTORS TOWER PROPERTIES $199,900Active3 beds 1 baths896 sq. ft.
$199,900Active3 beds 1 baths896 sq. ft.340 44th Avenue Nw, Backus, MN 56435
MLS# 6808632Listed by: EXP REALTY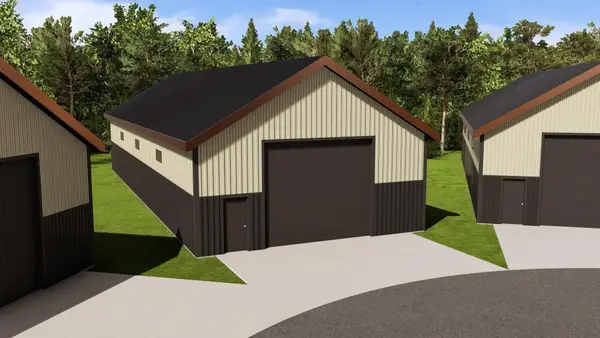 $189,000Active0.04 Acres
$189,000Active0.04 Acres#27 TBD State Hwy 371 Nw, Backus, MN 56435
MLS# 6806568Listed by: REALTY ONE GROUP CHOICE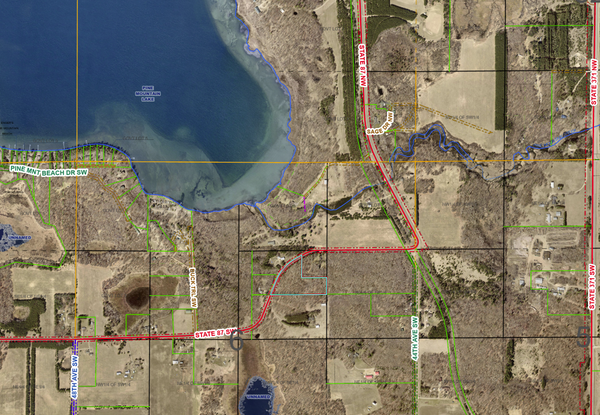 $49,999Active6.2 Acres
$49,999Active6.2 AcresXXX State 87 Sw, Backus, MN 56435
MLS# 6805227Listed by: RE/MAX NORTHLAND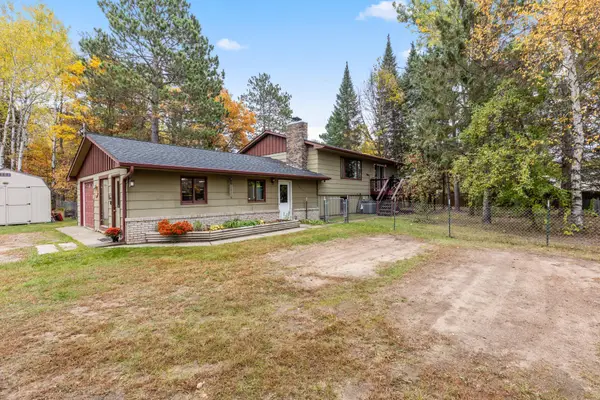 $279,000Active4 beds 2 baths2,059 sq. ft.
$279,000Active4 beds 2 baths2,059 sq. ft.4183 6th Street Nw, Backus, MN 56435
MLS# 6805651Listed by: LYNDSAY LANE REAL PROPERTY $25,000Active0.02 Acres
$25,000Active0.02 Acres123 King Street N, Backus, MN 56435
MLS# 6797298Listed by: REALTY ONE GROUP CHOICE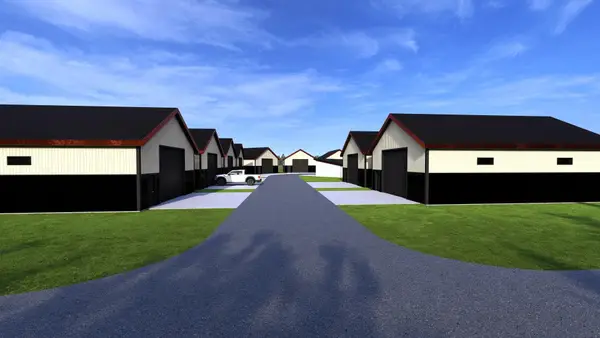 $119,000Active0.07 Acres
$119,000Active0.07 Acres#7 State Highway 371 Nw, Backus, MN 56435
MLS# 6803325Listed by: REALTY ONE GROUP CHOICE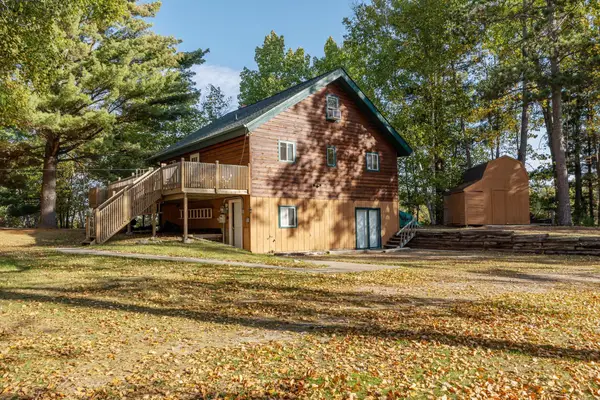 $344,000Active2 beds 2 baths1,800 sq. ft.
$344,000Active2 beds 2 baths1,800 sq. ft.1546 Division Street W, Backus, MN 56435
MLS# 6800014Listed by: HEARTLAND REAL ESTATE
